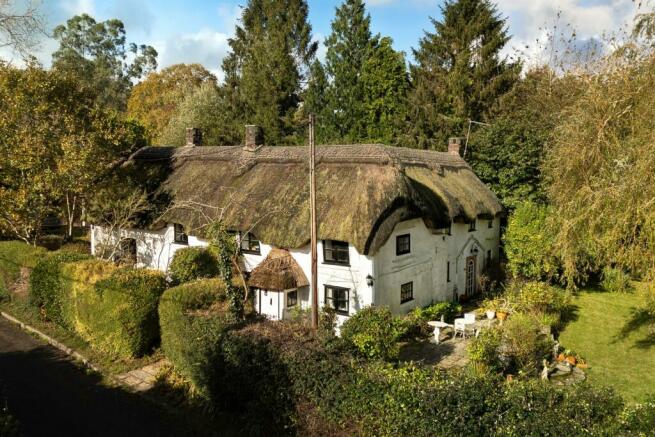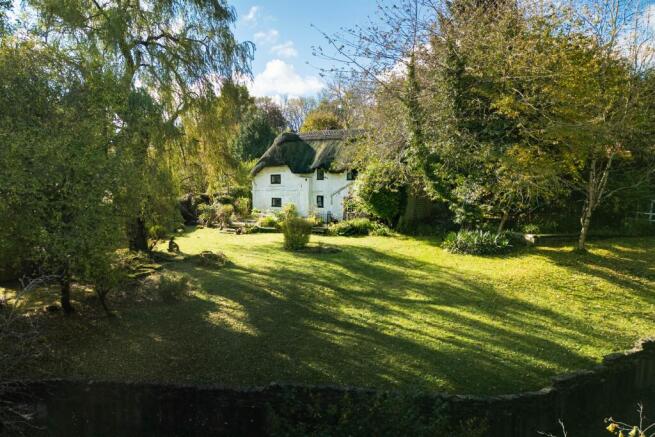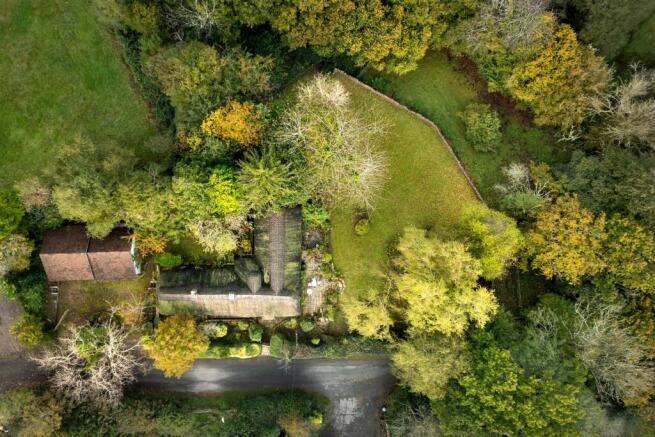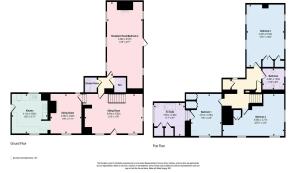
Lytchett Matravers

- PROPERTY TYPE
Detached
- BEDROOMS
3
- BATHROOMS
2
- SIZE
Ask agent
- TENUREDescribes how you own a property. There are different types of tenure - freehold, leasehold, and commonhold.Read more about tenure in our glossary page.
Freehold
Key features
- Grade II Listed
- Four Bedrooms
- Three Bathrooms
- Detached Triple Garage
- Generous Plot Nestled in the Village Outskirts
- No Forward Chain
Description
Location:
The property is nestled in a peaceful location along Bartoms Lane in the popular village of Lytchett Matravers. Whilst it benefits from complete serenity and seclusion, it is still within walking distance from various local amenities to include shops, sought after schooling and the recreation ground offering various clubs and sports for children to partake. It is conveniently located approx. 6 miles equidistant of Poole, Wareham and Wimborne.
The property itself has been owned and loved by the current owner for almost 40 years. Whilst it has been looked after, the property is now in need of renovation throughout - offering huge potential to create a beautiful and unique home.
The main entrance leads you into the storm porch which opens onto the large reception room. This room offers flexible use with open fire and stairs rising to the first floor, therefore hosting potential to create a beautiful reception hall. It is currently utilised as an additional sitting room.
The sitting room is a well-proportioned room benefitting from stunning views over the primary lawn area and with door leading out to the quaint courtyard. Although it was part of an extension, this area of the property still oozes character with open fire and exposed wooden beams.
The kitchen has been modernised in recent years, with matching base and eye level units alongside integrated double oven, four ring electric hob, fridge/freezer alongside space for a freestanding dishwasher or washing machine. Door leads into the separate dining room, with brick feature fireplace.
Upstairs are three double bedrooms and two bathrooms. Bedroom one benefits from fitted storage and en-suite bathroom. Further bedrooms 2 and 3 which also have fitted storage throughout with ample space for a double bed and freestanding furniture.
The family bathroom is accessed via the landing and comprises w/c, hand wash basin and bath.
The property benefits from both vehicular and pedestrian gated access offering a good degree of seclusion. There is an in-and-out driveway infront of the triple garage, offering parking for numerous vehicles.
There is a courtyard area nestled into the L of the cottage, and access leading round to the primary lawn area opening out to provide pleasant tree-lined views surrounding the plot. The current owners have an orchard with trees and fruit bushes. The plot is separated in a manner that the lower level could be utilised for housing livestock and immersing yourself in the semi-rural lifestyle.
Additional Information
Tenure: Freehold
Council Tax Band G
Parking: Triple Garage and Driveway
Utilities: Mains Electricity
Oil Heating
Mains Water
Drainage: Septic Tank
Broadband: Refer to ofcom website
Mobile Signal: Refer to ofcom website
Flood Risk: Very Low
For more information refer to gov.uk, check long term flood risk
Sitting Room 6.64m (21'9) x 3.5m (11'6)
Reception Room/Bedroom 4 6.57m (21'7) x 4.09m (13'5)
Dining Room 3.62m (11'11) x 3.55m (11'8)
Kitchen 4.11m (13'6) x 3.62m (11'11)
Bedroom 1 3.78m (12'5) x 3.51m (11'6)
En-Suite 3.52m (11'7) x 2.92m (9'7)
Bedroom 2 5.53m (18'2) x 4.23m (13'11)
Bedroom 3 6.95m (22'10) x 3.77m (12'4)
Bathroom 2.39m (7'10) x 1.83m (6'0)
ALL MEASUREMENTS QUOTED ARE APPROX. AND FOR GUIDANCE ONLY. THE FIXTURES, FITTINGS & APPLIANCES HAVE NOT BEEN TESTED AND THEREFORE NO GUARANTEE CAN BE GIVEN THAT THEY ARE IN WORKING ORDER. YOU ARE ADVISED TO CONTACT THE LOCAL AUTHORITY FOR DETAILS OF COUNCIL TAX. PHOTOGRAPHS ARE REPRODUCED FOR GENERAL INFORMATION AND IT CANNOT BE INFERRED THAT ANY ITEM SHOWN IS INCLUDED.
These particulars are believed to be correct but their accuracy cannot be guaranteed and they do not constitute an offer or form part of any contract.
Solicitors are specifically requested to verify the details of our sales particulars in the pre-contract enquiries, in particular the price, local and other searches, in the event of a sale.
VIEWING
Strictly through the vendors agents Goadsby
Brochures
Brochure- COUNCIL TAXA payment made to your local authority in order to pay for local services like schools, libraries, and refuse collection. The amount you pay depends on the value of the property.Read more about council Tax in our glossary page.
- Ask agent
- LISTED PROPERTYA property designated as being of architectural or historical interest, with additional obligations imposed upon the owner.Read more about listed properties in our glossary page.
- Listed
- PARKINGDetails of how and where vehicles can be parked, and any associated costs.Read more about parking in our glossary page.
- Yes
- GARDENA property has access to an outdoor space, which could be private or shared.
- Yes
- ACCESSIBILITYHow a property has been adapted to meet the needs of vulnerable or disabled individuals.Read more about accessibility in our glossary page.
- Ask agent
Energy performance certificate - ask agent
Lytchett Matravers
Add an important place to see how long it'd take to get there from our property listings.
__mins driving to your place
Get an instant, personalised result:
- Show sellers you’re serious
- Secure viewings faster with agents
- No impact on your credit score
Your mortgage
Notes
Staying secure when looking for property
Ensure you're up to date with our latest advice on how to avoid fraud or scams when looking for property online.
Visit our security centre to find out moreDisclaimer - Property reference 1141154. The information displayed about this property comprises a property advertisement. Rightmove.co.uk makes no warranty as to the accuracy or completeness of the advertisement or any linked or associated information, and Rightmove has no control over the content. This property advertisement does not constitute property particulars. The information is provided and maintained by Goadsby, Broadstone. Please contact the selling agent or developer directly to obtain any information which may be available under the terms of The Energy Performance of Buildings (Certificates and Inspections) (England and Wales) Regulations 2007 or the Home Report if in relation to a residential property in Scotland.
*This is the average speed from the provider with the fastest broadband package available at this postcode. The average speed displayed is based on the download speeds of at least 50% of customers at peak time (8pm to 10pm). Fibre/cable services at the postcode are subject to availability and may differ between properties within a postcode. Speeds can be affected by a range of technical and environmental factors. The speed at the property may be lower than that listed above. You can check the estimated speed and confirm availability to a property prior to purchasing on the broadband provider's website. Providers may increase charges. The information is provided and maintained by Decision Technologies Limited. **This is indicative only and based on a 2-person household with multiple devices and simultaneous usage. Broadband performance is affected by multiple factors including number of occupants and devices, simultaneous usage, router range etc. For more information speak to your broadband provider.
Map data ©OpenStreetMap contributors.





