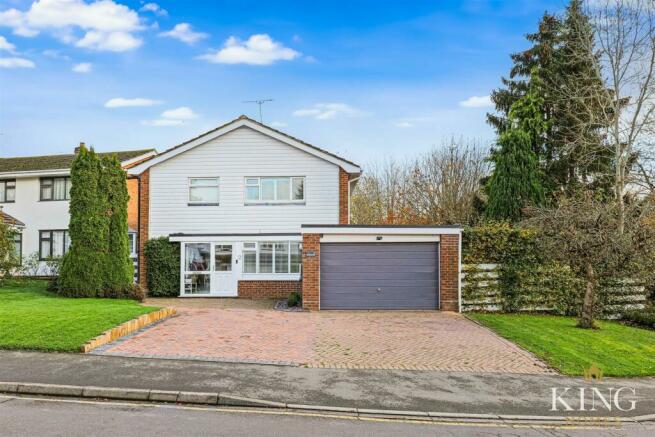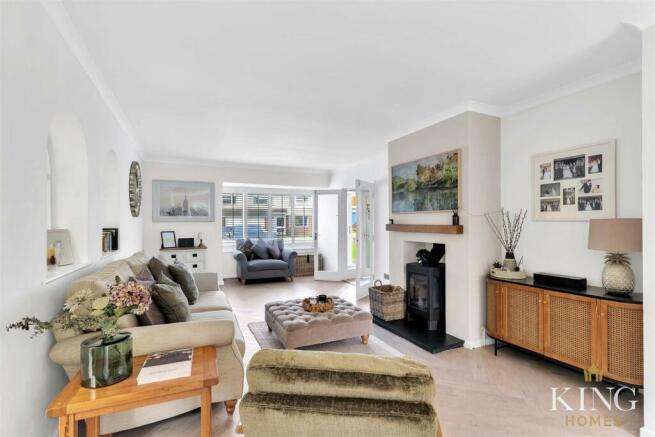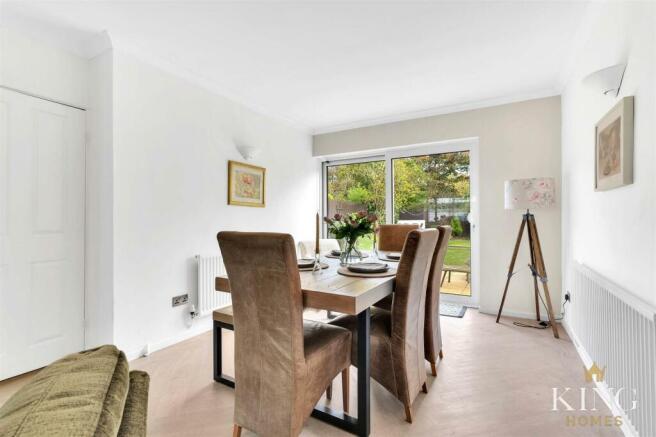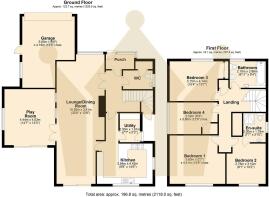Brook End Drive, Henley-In-Arden
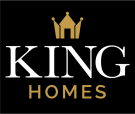
- PROPERTY TYPE
Detached
- BEDROOMS
4
- BATHROOMS
2
- SIZE
Ask agent
- TENUREDescribes how you own a property. There are different types of tenure - freehold, leasehold, and commonhold.Read more about tenure in our glossary page.
Freehold
Description
Situated in the Brook End Drive and very sought after location, just a short walk from Henley High Street. This extended four-bedroom detached property on a corner plot offers spacious, luxurious living. Highlights include an expansive open-plan lounge and dining room with dual-aspect windows and a cosy fireplace with a log burner, a modern kitchen with high-end finishes, a separate utility room, downstairs cloakroom, and an additional separate playroom/sitting room. Upstairs are four generously sized bedrooms, a family bathroom, and an en-suite. Further benefits include a large garage, ample driveway parking, and a fantastic-sized, private rear garden.
This substantially extended four bedroom detached property with a garage sits proudly on a corner plot, accessed via a block-paved driveway that offers ample off-road parking. Adjacent to the driveway is a neatly maintained front garden, graced by an elegant tree. The driveway gracefully leads to the garage and wraps around to the inviting entrance porch.
Upon entering the front door, you’re welcomed into a modern, luxurious interior. A convenient porch flows into the inviting entrance hall, with doors leading to various rooms and a staircase ascending to the first floor.
The open-plan lounge and dining room offer a spacious and versatile family living area, spanning over 10 metres with a well-proportioned rectangular layout ideal for flexible furniture arrangements. Dual-aspect windows allow for excellent natural light throughout the day. The lounge area features a large front-facing window, a cosy fireplace with a contemporary log burner, and two interior window arches that add a touch of character. The dining area accommodates a generously sized table, with sliding doors that open onto the rear garden, while double doors provide access to the playroom.
The playroom/sitting room serves as an additional versatile living space, featuring a side window that brings in natural light and double doors that open onto the rear garden.
The modern kitchen, finished in neutral tones, offers an extensive range of wall and base units topped with sleek CORIAN work surfaces. Integrated AEG appliances include a double oven, warming drawer, two four-ring induction hobs with extractor hood, fridge/freezer, and dishwasher, complemented by an inset stainless steel sink. High-shine floor tiles and inset ceiling lights add to the contemporary feel, with a window overlooking the rear garden. A separate utility room provides additional storage and space for extra appliances, with an external door leading to the property's side.
Completing the downstairs living accommodation is a cloakroom with a W.C., wash basin, and a convenient cloaks cupboard. A side window allows natural light into the space.
On the first floor, there are four generously sized bedrooms, a family bathroom, and an en-suite. Bedroom one features a rear-facing window, while bedroom two also has a rear aspect and includes an en-suite. Bedroom three benefits from a front-facing window and fitted wardrobes, and bedroom four features a full-width window and fitted wardrobe. The family bathroom is equipped with a bath with an overhead shower and sleek glass shower screen, a sink with vanity, and a W.C. High-shine floor tiles and full-height wall tiles around the bath complete the modern look with stylish finishing touches.
This generous, private rear garden features a spacious paved patio, perfect for outdoor dining, with a well-kept lawn bordered by flower beds and established trees. Towards the back, there’s an additional two-tiered paved area, along with a practical shed, all securely enclosed by fencing.
Location: Henley-in-Arden is a picturesque, historic market town situated along the A3400, just eight miles from Stratford-upon-Avon and Solihull. It offers excellent access to the M40 at Lapworth Hill (2 miles away), connecting to the M42, M5, M1, and M6. Key amenities such as the National Exhibition Centre, Birmingham International Airport, and Railway Station are all within a half-hour drive. The town features a diverse selection of local shops, a doctors' surgery, inns, and restaurants, along with primary and secondary schooling facilities. Rail and bus services provide convenient commuter links to Stratford-upon-Avon, Solihull, and Birmingham.
Porch -
Entrance Hall -
Cloakroom -
Kitchen - 2.94m x 4.42m (9'7" x 14'6") -
Utility - 2.30m x 1.16m (7'6" x 3'9") -
Lounge / Dining Room - 10.26m x 3.81m (33'7" x 12'5") -
Play Room / Sitting Room - 4.44m x 4.03m (14'6" x 13'2") -
Bedroom 1 - 3.83m x 4.41m (12'6" x 14'5") -
Bedroom 2 - 2.76m x 3.10m (9'0" x 10'2") -
Bedroom 3 - 3.15m x 4.14m (10'4" x 13'6") -
Bedroom 4 - 2.52m x 3.80m (8'3" x 12'5") -
Family Bathroom - 2.10m x 2.86m (6'10" x 9'4") -
En-Suite - 2.30m x 1.78m (7'6" x 5'10") -
Garage - 5.65m x 4.16m (18'6" x 13'7") -
Brochures
Brook End Drive, Henley-In-Arden- COUNCIL TAXA payment made to your local authority in order to pay for local services like schools, libraries, and refuse collection. The amount you pay depends on the value of the property.Read more about council Tax in our glossary page.
- Ask agent
- PARKINGDetails of how and where vehicles can be parked, and any associated costs.Read more about parking in our glossary page.
- Yes
- GARDENA property has access to an outdoor space, which could be private or shared.
- Yes
- ACCESSIBILITYHow a property has been adapted to meet the needs of vulnerable or disabled individuals.Read more about accessibility in our glossary page.
- Ask agent
Brook End Drive, Henley-In-Arden
Add an important place to see how long it'd take to get there from our property listings.
__mins driving to your place
Your mortgage
Notes
Staying secure when looking for property
Ensure you're up to date with our latest advice on how to avoid fraud or scams when looking for property online.
Visit our security centre to find out moreDisclaimer - Property reference 33486497. The information displayed about this property comprises a property advertisement. Rightmove.co.uk makes no warranty as to the accuracy or completeness of the advertisement or any linked or associated information, and Rightmove has no control over the content. This property advertisement does not constitute property particulars. The information is provided and maintained by King Homes, Studley. Please contact the selling agent or developer directly to obtain any information which may be available under the terms of The Energy Performance of Buildings (Certificates and Inspections) (England and Wales) Regulations 2007 or the Home Report if in relation to a residential property in Scotland.
*This is the average speed from the provider with the fastest broadband package available at this postcode. The average speed displayed is based on the download speeds of at least 50% of customers at peak time (8pm to 10pm). Fibre/cable services at the postcode are subject to availability and may differ between properties within a postcode. Speeds can be affected by a range of technical and environmental factors. The speed at the property may be lower than that listed above. You can check the estimated speed and confirm availability to a property prior to purchasing on the broadband provider's website. Providers may increase charges. The information is provided and maintained by Decision Technologies Limited. **This is indicative only and based on a 2-person household with multiple devices and simultaneous usage. Broadband performance is affected by multiple factors including number of occupants and devices, simultaneous usage, router range etc. For more information speak to your broadband provider.
Map data ©OpenStreetMap contributors.
