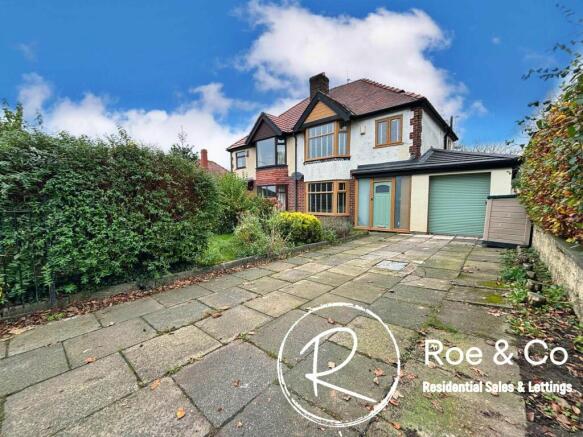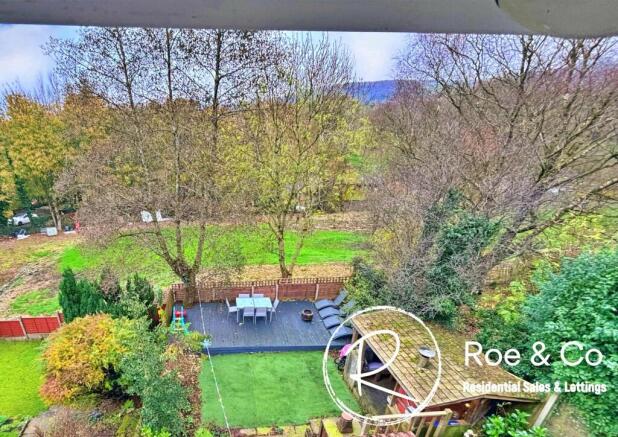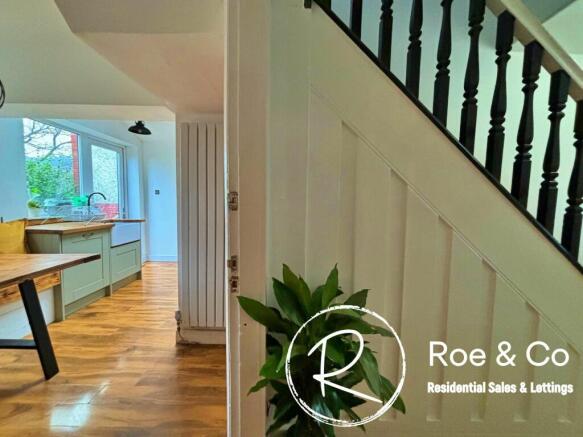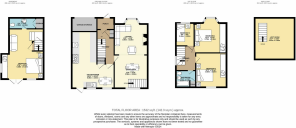Chorley Old Road, Horwich, BL6

- PROPERTY TYPE
Semi-Detached
- BEDROOMS
4
- BATHROOMS
2
- SIZE
1,532 sq ft
142 sq m
- TENUREDescribes how you own a property. There are different types of tenure - freehold, leasehold, and commonhold.Read more about tenure in our glossary page.
Freehold
Key features
- Freehold
- Three bedrooms to the first floor and a guest bedroom suite to the basement
- Amazing views overlooking farmland and Rivington Pike to the rear
- Located on the edge of countryside yet within walking distance to Horwich Town Centre
- Extended to offer a large kitchen/diner
- Driveway for three cars
- A five minute drive to Middlebrook Retail Park
Description
Kate Roe introduces a perfect example of a traditional semi detached home, that has been extended to incorporate spacious family living. Situated on an extremely popular row of semi detached houses on Chorley Old Road, Horwich. Ghyll Bank offers kerb appeal, with views to the rear, a large driveway & landscaped gardens.
To the ground floor there is a large open plan lounge/dining room, with a staircase that leads down into the guest bedroom suite which has its own w.c and has the potential to house a shower if needed to create an en-suite. The beauty of this room is it can also access the garden providing an alternative route to access externally. The kitchen is the perfect size for entertaining, with an array of modern wall and base units and patio doors opening onto the rear gardens and enjoying the views. To the first floor there are three bedrooms, the smallest bedroom has access to the loft room providing further storage which is a great addition to the bedroom and there is a three piece bathroom suite.
Externally the driveway can comfortably fit 3 cars and leads to a garage which can be used for storage (not vehicular use as part of the garage has been used to open the kitchen up further) To the rear is a landscaped garden which is stepped down but on one level, with an area laid with artificial turf and a decked area overlooking the farmland beyond. There is a purpose built bar area with in built pizza oven, making the garden a perfect area to entertain in. And what’s best is as the garden is secure, it is great for children and pets.
This property is located with superb access to Horwich Town Centre & Middlebrook yet is nearby surrounding countryside. Junction 6 of the M61 is less than a 10 minute drive away and Blackrod Train Station and Horwich Parkway are again both within a 10 minute drive. You would be very close to Gingham Brow and Mill Lane which are some of the many access routes into the local Countryside & Rivington. Great if you like to get outdoors! Horwich includes a good variety of local shops, boutiques, bars & restaurants and also benefits from its close proximity to Middlebrook Retail Park. Within walking distance you are also within close proximity of Curlies Fisheries & dining rooms, a highly popular spot for lunching and also The Jolly Crofters & Blunder Arms, both with the charm of a countryside pub. For those who like to keep fit, Horwich Leisure Centre is within a few minutes walk and there are several excellent local schools, also within walking distance or just a few minutes drive.
Lounge/Diner
7.19m x 3.58m
Log burner and stairs to the bedroom downstairs.
Kitchen/Diner
6.07m x 4.55m
Fitted kitchen with integrated dishwasher, plumbing for washing machine, space for fridge/freezer, range oven with extractor hood over. Fitted dining benches and table, two velux windows providing extra light, door leading to the rear garden.
Bedroom one
3.73m x 3.45m
Bedroom two
3.58m x 3.56m
Bedroom three
2.44m x 1.96m
Bedroom four
5.38m x 4.52m
Located within the basement floor, with access to its own toilet and doors opening onto the garden.
Downstairs W.C
Located within the basement room, with the potential to also have a shower fitted to create an en-suite for this bedroom.
Bathroom
1.78m x 2.11m
Three piece bathroom suite with storage cupboard.
Loft room
4.45m x 4.27m
This room hasn't been completed to regulations and therefore cannot be classed as bedroom. It is accessed via ladders from bedroom three. Fitted with a velux window.
Garden
To the rear of the property is a privately enclosed garden with views over countryside and Rivington. Accompanied with an outside bar fitted with a pizza oven, decked area and a raised area off the kitchen which is currently housing a hot tub.
Parking - Driveway
- COUNCIL TAXA payment made to your local authority in order to pay for local services like schools, libraries, and refuse collection. The amount you pay depends on the value of the property.Read more about council Tax in our glossary page.
- Band: D
- PARKINGDetails of how and where vehicles can be parked, and any associated costs.Read more about parking in our glossary page.
- Driveway
- GARDENA property has access to an outdoor space, which could be private or shared.
- Private garden
- ACCESSIBILITYHow a property has been adapted to meet the needs of vulnerable or disabled individuals.Read more about accessibility in our glossary page.
- Ask agent
Energy performance certificate - ask agent
Chorley Old Road, Horwich, BL6
Add an important place to see how long it'd take to get there from our property listings.
__mins driving to your place
Your mortgage
Notes
Staying secure when looking for property
Ensure you're up to date with our latest advice on how to avoid fraud or scams when looking for property online.
Visit our security centre to find out moreDisclaimer - Property reference 835083dc-8e7b-4aec-be93-c12afbb56105. The information displayed about this property comprises a property advertisement. Rightmove.co.uk makes no warranty as to the accuracy or completeness of the advertisement or any linked or associated information, and Rightmove has no control over the content. This property advertisement does not constitute property particulars. The information is provided and maintained by Roe & Co Residential Sales, Bolton. Please contact the selling agent or developer directly to obtain any information which may be available under the terms of The Energy Performance of Buildings (Certificates and Inspections) (England and Wales) Regulations 2007 or the Home Report if in relation to a residential property in Scotland.
*This is the average speed from the provider with the fastest broadband package available at this postcode. The average speed displayed is based on the download speeds of at least 50% of customers at peak time (8pm to 10pm). Fibre/cable services at the postcode are subject to availability and may differ between properties within a postcode. Speeds can be affected by a range of technical and environmental factors. The speed at the property may be lower than that listed above. You can check the estimated speed and confirm availability to a property prior to purchasing on the broadband provider's website. Providers may increase charges. The information is provided and maintained by Decision Technologies Limited. **This is indicative only and based on a 2-person household with multiple devices and simultaneous usage. Broadband performance is affected by multiple factors including number of occupants and devices, simultaneous usage, router range etc. For more information speak to your broadband provider.
Map data ©OpenStreetMap contributors.





