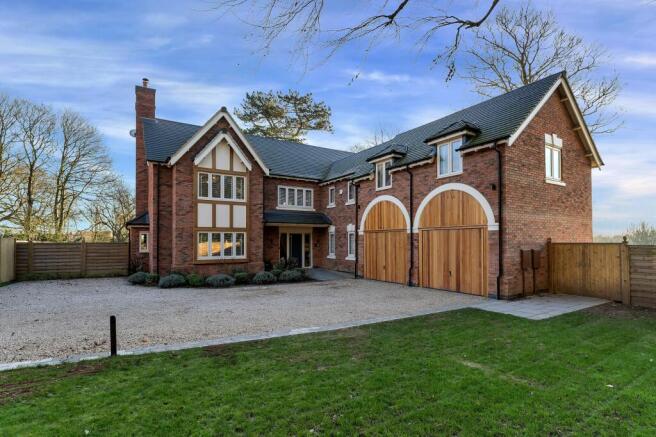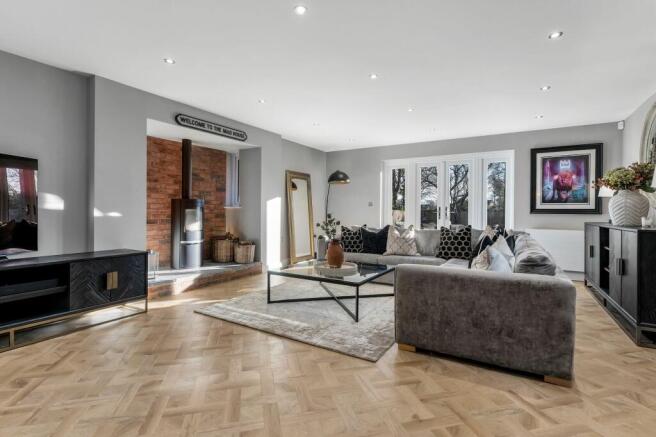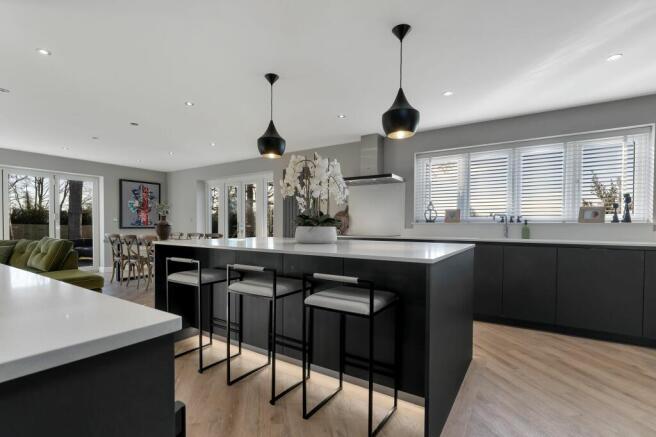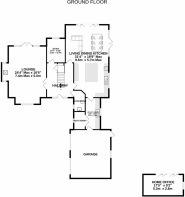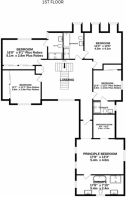Station Road, Rearsby, LE7

- PROPERTY TYPE
Detached
- BEDROOMS
5
- BATHROOMS
4
- SIZE
Ask agent
- TENUREDescribes how you own a property. There are different types of tenure - freehold, leasehold, and commonhold.Read more about tenure in our glossary page.
Freehold
Key features
- Executive Detached Family Home
- Small Exclusive Development
- Far Reaching Countryside Views
- High Quality Living Dining Kitchen
- Principle Bedroom with Dressing Room & En-Suite
- Home Office Pod in Garden
- Private Gated Parking & Double Garage
- Energy Rating: B
Description
An outstanding executive family home where rural charm meets modern convenience with some of the best views in Leicestershire!
Nestled in the picturesque countryside, on the border of Thrussington and Rearsby villages, this exceptional home offers an easy lifestyle whilst enjoying excellent transport links to both Leicester and Nottingham, along with accessible motorway and railway links which make locations such as London and Birmingham simple commutes.
An impressive hallway greets you as you enter the property featuring a central staircase that sets the tone for what is found within. The ground floor seamlessly blends comfort and style, boasting a stunning living dining kitchen with bi-fold doors that open onto the mature garden – a perfect space for entertaining family and friends. The high specification Sherwin Hall kitchen is fully fitted with high quality integrated appliances which include a double oven, fridge/freezer, wine fridge and dishwasher. Amtico flooring, known for its quality, is found throughout the ground floor. Beyond the kitchen is a practical utility room providing plentiful storage and space for a washing machine and dryer (a great space to hide away the washing). The boot room provides a perfect space to kick off the wellies, dirty football boots or cleaning off the dog after a long stroll.
The lounge is awash with natural light, centred by a recessed wood-burning stove. This living space exudes warmth, providing a large yet cosy retreat for family evenings. A further reception room offers a great space as a music room, a space to work from home or kids playroom.
Rise to the first floor, where five generously-sized double bedrooms are accessed via a fabulous galleried landing. The principle bedroom suite provides a little indulgence featuring a large stylish bathroom with his and her basins, bath, and a walk-in shower. To complete the suite is a bespoke dressing room designed by Albert Henry Interiors.
Bedrooms two and three also benefit from en-suites whilst bedrooms four and five share use of the large family bathroom. The bathroom fittings throughout the home are Villeroy & Boch.
Take in the breath-taking views from several bedrooms, as you overlook open countryside towards the Charnwood Hills and Bradgate Park.
Step outside into the wrap-around garden; home to mature trees and inviting patio areas. A purpose-built home office within the garden offers a secluded and inspiring workspace, equipped with underfloor heating and air conditioning.
To ensure privacy, an electric gated driveway, with camera intercom security system, leads to a gravel driveway and double garage.
This property, situated at the top of a private road within an executive development of only five houses and three bungalows, sits in the grounds of the former Sacred Heart Convent. The Convent is steeped in local history which adds an extra layer of uniqueness to this property and the setting.
If you are looking to discover the perfect blend of rural tranquillity and contemporary living this home on Church Leys, Station Road could be for you. Every detail has been carefully considered to create a home that is both a sanctuary and a statement.
Agents note: This property benefits from the remainder of it’s NHBC warranty. There will be a communal green space charge of approximately £547 per annum once the development is completed, payable to Rearsby Management Ltd
Services: Mains water, gas, electric, drainage and broadband are connected to this property.
Available mobile phone coverage: EE / Three / Vodaphone (Limited Indoors / Outdoors Likely) O2 (Likely Indoors & Outdoors) (Information supplied by Ofcom)
Available broadband: Standard / Superfast / Ultrafast (Information supplied by Ofcom)
Potential purchasers are advised to seek their own advice as to the suitability of the services and mobile phone coverage, the above is for guidance only.
Flood Risk: Very low risk of surface water flooding / Very low risk river and sea flooding (Information supplied by gov.uk and purchasers are advised to seek their own legal advice)
Tenure: Freehold
Local Council / Tax Band: Charnwood Borough Council / G (Improvement Indicator: No)
Floor plan: Whilst every attempt has been made to ensure accuracy, all measurements are approximate and not to scale. The floor plan is for illustrative purposes only.
DIGITAL MARKETS COMPETITION AND CONSUMERS ACT 2024 (DMCC ACT)
The DMCC Act 2024, which came into force in April 2025, is designed to ensure that consumers are treated fairly and have all the information required to make an informed purchase, whether that be a property or any other consumer goods. Reed & Baum are committed to providing material information relating to the properties we are marketing to assist prospective buyers when making a decision to proceed with the purchase of a property. Please note all information will need to be verified by the buyers' solicitor and is given in good faith from information obtained from sources including but not restricted to HMRC Land Registry, Spectre, Ofcom, Gov.uk and provided by our sellers.
EPC Rating: B
Lounge
7.4m x 5m
7.4m max x 5m
Living Dining Kitchen
9.6m x 5.7m
9.6m x 5.7m max
Utility Room
4.2m x 2m
Study
3.2m x 2.4m
Principle Bedroom
5.4m x 4m
Dressing Room
2.6m x 2.5m
En-Suite
5.4m x 2.4m
Bedroom
3.5m x 3.5m
3.5m x 3.5m plus robes
Bedroom
5.1m x 2.8m
5.1m x 2.8m plus robes
Bedroom
3.8m x 3.4m
3.8m x 3.4m plus robes
Bedroom
4.3m x 4.1m
External Home Office
5.3m x 2.8m
Parking - Garage
Parking - Secure gated
- COUNCIL TAXA payment made to your local authority in order to pay for local services like schools, libraries, and refuse collection. The amount you pay depends on the value of the property.Read more about council Tax in our glossary page.
- Band: G
- PARKINGDetails of how and where vehicles can be parked, and any associated costs.Read more about parking in our glossary page.
- Garage,Gated
- GARDENA property has access to an outdoor space, which could be private or shared.
- Private garden
- ACCESSIBILITYHow a property has been adapted to meet the needs of vulnerable or disabled individuals.Read more about accessibility in our glossary page.
- Ask agent
Station Road, Rearsby, LE7
Add an important place to see how long it'd take to get there from our property listings.
__mins driving to your place
Get an instant, personalised result:
- Show sellers you’re serious
- Secure viewings faster with agents
- No impact on your credit score
Your mortgage
Notes
Staying secure when looking for property
Ensure you're up to date with our latest advice on how to avoid fraud or scams when looking for property online.
Visit our security centre to find out moreDisclaimer - Property reference a151acc8-8f4c-4896-a453-41aef398bbec. The information displayed about this property comprises a property advertisement. Rightmove.co.uk makes no warranty as to the accuracy or completeness of the advertisement or any linked or associated information, and Rightmove has no control over the content. This property advertisement does not constitute property particulars. The information is provided and maintained by Reed & Baum, Quorn. Please contact the selling agent or developer directly to obtain any information which may be available under the terms of The Energy Performance of Buildings (Certificates and Inspections) (England and Wales) Regulations 2007 or the Home Report if in relation to a residential property in Scotland.
*This is the average speed from the provider with the fastest broadband package available at this postcode. The average speed displayed is based on the download speeds of at least 50% of customers at peak time (8pm to 10pm). Fibre/cable services at the postcode are subject to availability and may differ between properties within a postcode. Speeds can be affected by a range of technical and environmental factors. The speed at the property may be lower than that listed above. You can check the estimated speed and confirm availability to a property prior to purchasing on the broadband provider's website. Providers may increase charges. The information is provided and maintained by Decision Technologies Limited. **This is indicative only and based on a 2-person household with multiple devices and simultaneous usage. Broadband performance is affected by multiple factors including number of occupants and devices, simultaneous usage, router range etc. For more information speak to your broadband provider.
Map data ©OpenStreetMap contributors.
