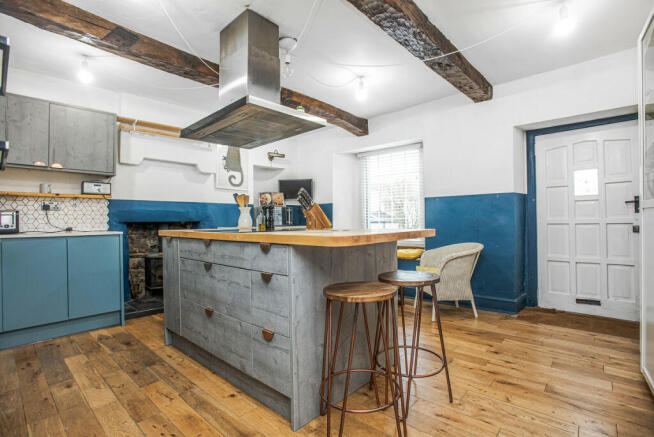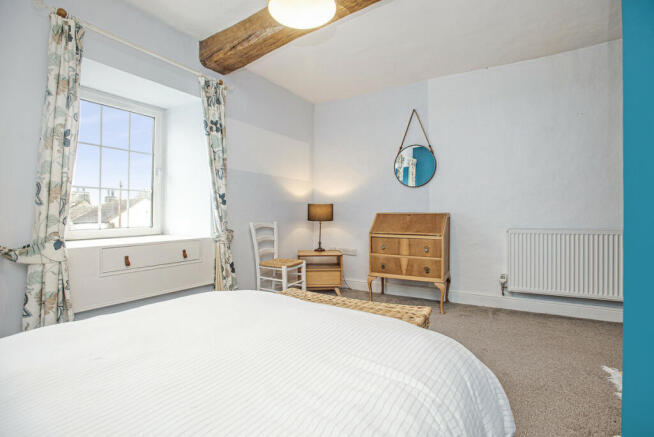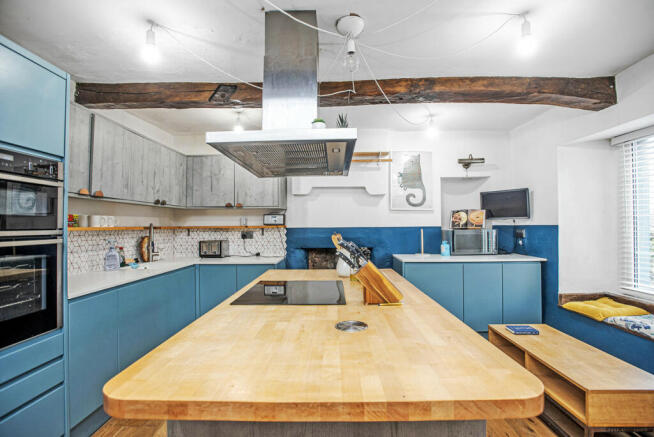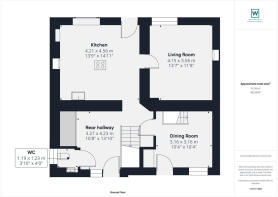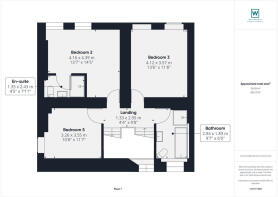Main Street, Burton in Kendal, LA6

- PROPERTY TYPE
Terraced
- BEDROOMS
5
- BATHROOMS
3
- SIZE
1,894 sq ft
176 sq m
- TENUREDescribes how you own a property. There are different types of tenure - freehold, leasehold, and commonhold.Read more about tenure in our glossary page.
Freehold
Key features
- Five double bedrooms, two with en-suites
- No onward chain
- A characterful, period property
- A low maintenance courtyard garden
- Off road parking for 2 vehicles with an electric car charging point
- Situated over four floors
- Located close to transport links and amenities
- Grade II listed home
Description
Nestled in the charming village of Burton-in-Kendal, this Grade II listed property, set over four floors, combines historic elegance with modern convenience. Offering spacious accommodation with five double bedrooms, this property is ideal for a family seeking a unique residence with plenty of character and charm. With no onward chain, this property is ready to be moved into. Each bedroom has been thoughtfully designed, with ample natural light and a spacious feel that creates a warm and inviting atmosphere. Two bedrooms benefit from en-suite facilities, providing added privacy and convenience. The characterful living room offers a cosy space to relax in front of the cast iron Victorian range. The heart of the home is the kitchen, designed to balance style and functionality. Well-equipped with modern appliances and ample work surfaces, including a central island, it offers everything needed to cook and entertain. The dining room close by has ample space for a dining table, making it a wonderful setting for gatherings with period details add an extra layer of sophistication. The lower floor features a spacious cellar that can serve as additional storage, a workshop, or even be transformed into a home gym, wine cellar, or cinema room. The well-appointed family bathroom is located on the first floor and two en-suites serve the largest two bedrooms. Step outside into the peaceful and low-maintenance courtyard garden – perfect for al fresco dining, morning coffees, or unwinding with a book. With minimal upkeep required, it provides a quiet outdoor retreat while ensuring that weekends can be spent relaxing rather than gardening. The property comes with two private parking spaces. The village of Burton in Kendal benefits from a village shop with post office, and a dining pub, as well as a multi-use sports area, bowling green and the Memorial Hall - a friendly village with a great sense of community engagement. With a well regarded local primary school, rated GOOD by Ofsted, the village is also within the catchment for both Dallam and QES secondary schools. There are close transport links for the M6 motorway, north and south, and an hourly bus service through the village to and from Lancaster, Kendal and beyond.
GROUND FLOOR
Rear hallway
10'8" x 13'10" (3.27m x 4.23m)
A large, 'L' shaped hallway with a tiled floor giving access to the kitchen, dining room and WC. A door leads directly out into the rear courtyard. A wall of built-in storage with sliding doors offers space to store coats, shoes and household appliances and houses the water tank, with wooden ceiling beam features.
Kitchen
13'9" x 14'11" (4.21m x 4.56m)
Entering either via the main hallway or from the front door from the main street, you are instantly greeted by the characterful and sociable kitchen, boasting a wide array of base and wall units with white granite work surfaces. There is a fabulous, central island offering further storage and housing an induction hob, also boasting a chunky wooden work surface with an integrated breakfast bar. Integrated appliances also include an oven, grill, fridge and freezer. Wooden beams adorn the ceiling and are complemented by the warm wooden floor finishing the look. There is a cosy wood burning stove and a deep window seat offering front facing views.
Dining Room
10'4" x 10'4" (3.16m x 3.16m)
Located close to the kitchen through a panelled doorway, the dining room offers space to accommodate a table to seat 8 comfortably for more formal meals and entertaining. There is a door leading out to the parking space and steps, cordoned by iron balustrades, lead down to the cellar.
Living Room
11'8" x 13'7" (3.56m x 4.15m)
A characterful and cosy living room with front facing views through the large window, and a wonderful feature Victorian cast iron range with wood burning stove and an original exposed wooden floor. There is space here to relax with the family in comfort.
WC
3'10" x 4'0" (1.19m x 1.23m)
A bright room consisting of a concealed cistern WC and wall mounted hand basin with a tiled floor and splashbacks.
FIRST FLOOR
Bedroom 2
13'7" x 14'4" (4.16m x 4.39m)
A bright double bedroom with two front facing windows with deep sills and incorporated storage drawers below. An original wooden beam adorns the ceiling.
En-suite
4'5" x 7'11" (1.35m x 2.43m)
Consisting of a large shower cubicle with mains fed shower, a concealed cistern WC and a wall mounted hand basin. There is a heated towel rail present with a tiled floor and splashbacks.
Bedroom 3
11'8" x 13'6" (3.57m x 4.12m)
A generous double bedroom with front facing views and two window seats to take advantage of with a wooden ceiling beam to add character.
Bedroom 5
10'8" x 11'7" (3.26m x 3.55m)
A double bedroom with side facing views through the window that also boasts a window seat.
Bathroom
6'0" x 9'7" (1.83m x 2.94m)
A naturally bright, four piece bathroom with a freestanding bath, a shower cubicle with mains fed shower, a corner WC with a concealed cistern and a wall mounted hand basin. There is a monochrome tiled floor and tiled splashbacks with a heated towel rail.
SECOND FLOOR
Bedroom 1
10'9" x 20'10" (3.29m x 6.36m)
A large double bedrooms located on the top floor. There are feature original wooden beams to the ceiling and a vaulted ceiling with a Velux window to illuminate the room. A walk in wardrobe can be found, ideal for storing clothes to allow the bedroom to be kept clutter free.
En-suite bathroom
5'11" x 12'1" (1.81m x 3.69m)
A luxurious four piece en-suite bathroom boasting a stand alone bath, a shower cubicle with mains fed shower and rainfall shower head with the addition of a hand held attachment, a wall mounted hand basin and a concealed cistern WC. A window with deep sill allows a plethora of natural light through.
Bedroom 4
11'7" x 12'6" (3.54m x 3.82m)
A good sized double bedroom with a Velux window, vaulted ceiling and feature, original wooden ceiling beams.
LOWER GROUND FLOOR
Cellar
10'3" x 12'2" (3.14m x 3.73m)
Accessed via the dining room, this is a great addition to the home with a window allowing natural light through and ample space for storage with power and light present.
Externally
Original semi-circle stone steps lead invitingly up to the formal front door on the main street. To the rear of the property is a private and low maintenance courtyard garden with artificial turf, perfect for relaxing on the bench seating and eating out al fresco in the warmer months. Steps lead up to a raised area with room to park a vehicle and a further parking space can be found to the side of the property, in front of the dining room with an electric car charging point.
Useful information
House built - 1728.
Grade II listed.
Council tax band - D (Westmorland and Furness Council).
Heating - Gas central heating.
Drainage - Mains.
Re-wired in 2012.
Kitchen installed in 2020.
What3Words location - ///buggy.reaction.smiled.
Anti-Money Laundering Regulations
In compliance with Government legislation, all purchasers are required to undergo identification checks under the Anti-Money Laundering (AML) Regulations once an offer on a property has been accepted. These checks are mandatory, and the purchase process cannot proceed until they are successfully completed. Failure to complete these checks will prevent the purchase from progressing.
A specialist third-party company / compliance partner will carry out these checks.
Cost:
- £42.00 (inc. VAT) for one purchaser, or £36.00 (inc. VAT) per person if more than one person is involved in the purchase and provided that all individuals pay in one transaction.
- The charge for purchases under a company name is £120.00 (inc. VAT).
The fee is non-refundable and must be paid before a Memorandum of Sale is issued. The cost includes obtaining relevant data, manual verifications, and monitoring as required.
Brochures
Brochure 1- COUNCIL TAXA payment made to your local authority in order to pay for local services like schools, libraries, and refuse collection. The amount you pay depends on the value of the property.Read more about council Tax in our glossary page.
- Band: D
- PARKINGDetails of how and where vehicles can be parked, and any associated costs.Read more about parking in our glossary page.
- Yes
- GARDENA property has access to an outdoor space, which could be private or shared.
- Yes
- ACCESSIBILITYHow a property has been adapted to meet the needs of vulnerable or disabled individuals.Read more about accessibility in our glossary page.
- Ask agent
Main Street, Burton in Kendal, LA6
Add an important place to see how long it'd take to get there from our property listings.
__mins driving to your place
Your mortgage
Notes
Staying secure when looking for property
Ensure you're up to date with our latest advice on how to avoid fraud or scams when looking for property online.
Visit our security centre to find out moreDisclaimer - Property reference RX422954. The information displayed about this property comprises a property advertisement. Rightmove.co.uk makes no warranty as to the accuracy or completeness of the advertisement or any linked or associated information, and Rightmove has no control over the content. This property advertisement does not constitute property particulars. The information is provided and maintained by Waterhouse Estate Agents, Milnthorpe. Please contact the selling agent or developer directly to obtain any information which may be available under the terms of The Energy Performance of Buildings (Certificates and Inspections) (England and Wales) Regulations 2007 or the Home Report if in relation to a residential property in Scotland.
*This is the average speed from the provider with the fastest broadband package available at this postcode. The average speed displayed is based on the download speeds of at least 50% of customers at peak time (8pm to 10pm). Fibre/cable services at the postcode are subject to availability and may differ between properties within a postcode. Speeds can be affected by a range of technical and environmental factors. The speed at the property may be lower than that listed above. You can check the estimated speed and confirm availability to a property prior to purchasing on the broadband provider's website. Providers may increase charges. The information is provided and maintained by Decision Technologies Limited. **This is indicative only and based on a 2-person household with multiple devices and simultaneous usage. Broadband performance is affected by multiple factors including number of occupants and devices, simultaneous usage, router range etc. For more information speak to your broadband provider.
Map data ©OpenStreetMap contributors.
