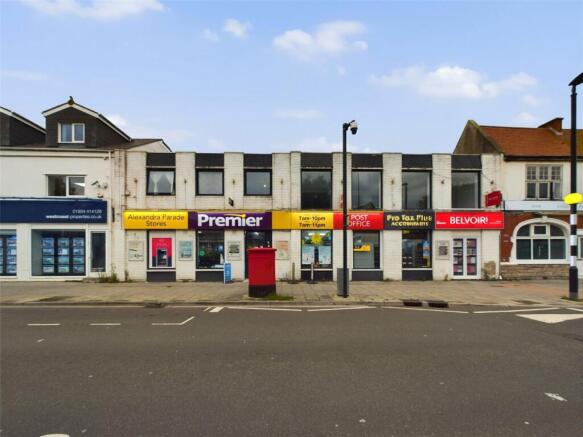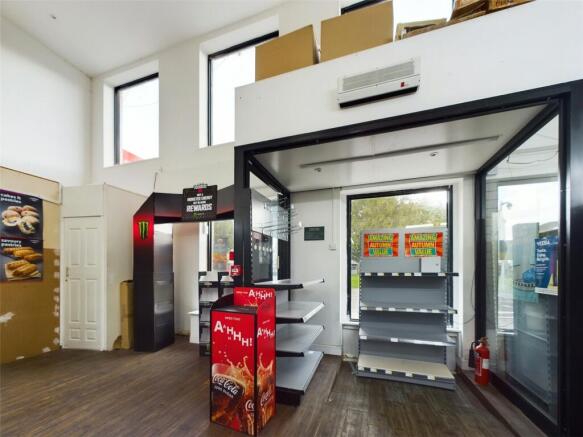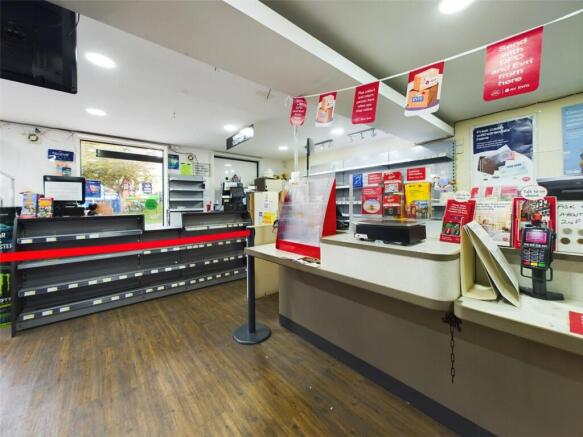Alexandra Parade, Weston-super-Mare, North Somerset, BS23

- SIZE
Ask agent
- TENUREDescribes how you own a property. There are different types of tenure - freehold, leasehold, and commonhold.Read more about tenure in our glossary page.
Freehold
Key features
- A mixed-use commercial and residential freehold property
- Occupying a prime town centre location
- A ground floor retail unit, first floor office space and a four bedroom residential
- first floor apartment
- Presented over two storeys, a terraced property, with access to the rear via a nearby alleyway, offering circa 4212.46 of SQ. FT
- The entire property is leased for 25 years starting from 01/04/2015 with current rental income of £43092.24 PA with a rent increase due 01/04/25
- A superb investment opportunity, viewing highly recommended
Description
residential flat. The ground floor is occupied by the post office which serves as a stable investment, providing essential services to the community and ensuring a reliable income
stream.
The first floor office boasts a bright and inviting atmosphere, enhanced by ample natural light. Its flexible layout is ideal for various functions, accommodating meetings, collaborative projects or individual work with ease. Equipped with modern amenities, this space ensures comfort and efficiency for both staff and clients.
The spacious four bedroom flat is an attractive option for families or professionals, featuring contemporary
amenities and a separate entrance for added convenience. This versatile living area can also be utilised as a rental unit, offering the potential for a steady stream of income.
Overall, this property offers significant potential for growth and profitability, making it an excellent investment for those looking to capitalise on a vibrant mixed-use setting. The
property is being sold with tenants in situ for all three units.
Weston-super-Mare town offers a mix of shops, cafes and entertainment options, making it a great spot for both locals and visitors. Very convenient travel links with direct train
and bus services. The area is also easily accessible by road, situated near the M5 motorway, making it a great destination for families and anyone looking to enjoy and explore everything this charming town has to offer.
EPC rating TBA for all three units, council tax band B, Freehold tenure. Business rates may apply.
Ground Floor Commercial Unit
Entrance
Accessed via double doors from the High Street, leading into the main trading area.
Main Trading Area
Wood effect laminate flooring and partly tiled flooring, an air conditioning unit, ceiling spotlights and LED lights, aluminium framed, double glazed fixed windows. Storage cupboard housing communal fire alarm panel and electric meters, till area, door to storage room, and aluminium, double glazed entrance door.
Store Room
Wood effect laminate flooring, a range of floor units, worktops, security glass, ceiling light.
Storage Room
Tiled flooring, fitted shelving units, ceiling lights.
Door to Kitchen
Tiled flooring, floor units and worktops with inset stainless steel sink and drainer, space for an appliance, door to rear.
Stairs Rising to First Floor Office Space
First Floor Office Space
Entrance
Accessed via a separate entrance door from the High Street leading into a hallway area, stairs rising up to the main office.
Main Office
Wood effect laminate flooring, timber balustrade, a timber and glass railing, ceiling spotlights, coved ceiling, roof access hatch, doors to principal rooms.
Meeting Room
Wood effect laminate flooring, useful storage cupboard housing consumer unit, coved ceiling, roof access hatch, spotlights, door to balcony.
Storage Room
Vinyl flooring, worktops, ceiling spotlights, door to back room.
Back Room
Wood effect laminate flooring, radiator, single glazed, timber framed window, ceiling light.
Women’s W/C
Tiled flooring, wash hand basin, ceiling spotlights, door to WC, tiled flooring, low level WC, extraction fan.
Men’s W/C
Tiled flooring, two urinals, wash hand basin, tiled walls, extraction fan, ceiling spotlights, door to WC.
W/C
Tiled flooring, low level WC, ceiling spotlights, extraction fan.
First Floor Residential Apartment
Entrance
Accessed via the alleyway to the rear of the building with an external staircase rising up to a private entrance door into the residential apartment.
Kitchen
Wood effect laminate flooring, a range of floor and wall units, worktops with tiled splashback, one and a half bowl inset stainless steel sink and drainer, integrated fridge and freezer, space and plumbing for appliances, space for freestanding cooker, timber framed, single glazed door to balcony, timber framed, single glazed windows, skylight, ceiling light, opening to inner hallway.
Hallway
Wood effect laminate flooring, ceiling light, doors to principal rooms.
Living Room (Used as Bedroom)
Timber framed, single glazed door to balcony and timber framed, single glazed window, ceiling light.
Bedroom One
Aluminium framed, double glazed window, ceiling light, fitted wardrobe.
Bedroom Two
Aluminium framed, double glazed window, ceiling light, fitted shelving unit.
Bedroom Three
Aluminium framed, double glazed window, ceiling light, fitted wardrobe.
Bedroom Four
Wood effect laminate flooring, wall lights, two skylights, UPVC double glazed window.
Bathroom
Tiled flooring, low level WC, wash hand basin over vanity unit, enclosed electric shower, extraction fan, two skylights, ceiling spotlights, heated towel rail.
Room
Currently under construction and not safe to enter.
Services
Mains electric, water and drainage.
Tenure
Freehold.
Lease Details
The vendor has advised that the lease is 25 years starting on 01/04/2015, rent increases every 5 years with the government Retail index figure. The present Rent is £43092.24 and the next rent increase is on 01/04/2025.
Brochures
Particulars- COUNCIL TAXA payment made to your local authority in order to pay for local services like schools, libraries, and refuse collection. The amount you pay depends on the value of the property.Read more about council Tax in our glossary page.
- Band: B
- PARKINGDetails of how and where vehicles can be parked, and any associated costs.Read more about parking in our glossary page.
- Ask agent
- GARDENA property has access to an outdoor space, which could be private or shared.
- Ask agent
- ACCESSIBILITYHow a property has been adapted to meet the needs of vulnerable or disabled individuals.Read more about accessibility in our glossary page.
- Ask agent
Alexandra Parade, Weston-super-Mare, North Somerset, BS23
Add an important place to see how long it'd take to get there from our property listings.
__mins driving to your place
Get an instant, personalised result:
- Show sellers you’re serious
- Secure viewings faster with agents
- No impact on your credit score
Your mortgage
Notes
Staying secure when looking for property
Ensure you're up to date with our latest advice on how to avoid fraud or scams when looking for property online.
Visit our security centre to find out moreDisclaimer - Property reference DPO240429. The information displayed about this property comprises a property advertisement. Rightmove.co.uk makes no warranty as to the accuracy or completeness of the advertisement or any linked or associated information, and Rightmove has no control over the content. This property advertisement does not constitute property particulars. The information is provided and maintained by David Plaister Limited, Commercial. Please contact the selling agent or developer directly to obtain any information which may be available under the terms of The Energy Performance of Buildings (Certificates and Inspections) (England and Wales) Regulations 2007 or the Home Report if in relation to a residential property in Scotland.
*This is the average speed from the provider with the fastest broadband package available at this postcode. The average speed displayed is based on the download speeds of at least 50% of customers at peak time (8pm to 10pm). Fibre/cable services at the postcode are subject to availability and may differ between properties within a postcode. Speeds can be affected by a range of technical and environmental factors. The speed at the property may be lower than that listed above. You can check the estimated speed and confirm availability to a property prior to purchasing on the broadband provider's website. Providers may increase charges. The information is provided and maintained by Decision Technologies Limited. **This is indicative only and based on a 2-person household with multiple devices and simultaneous usage. Broadband performance is affected by multiple factors including number of occupants and devices, simultaneous usage, router range etc. For more information speak to your broadband provider.
Map data ©OpenStreetMap contributors.



