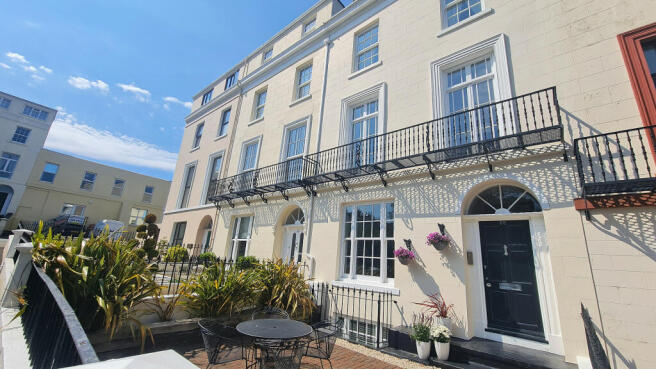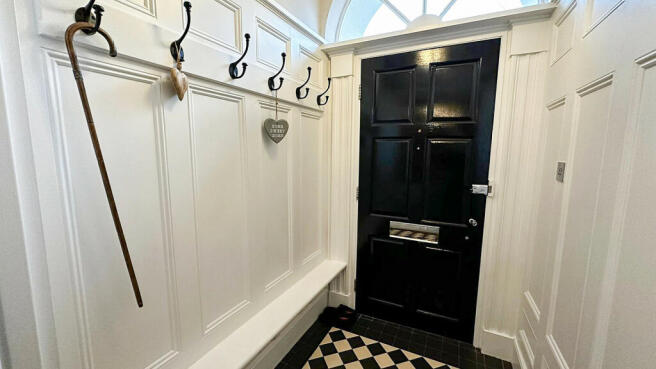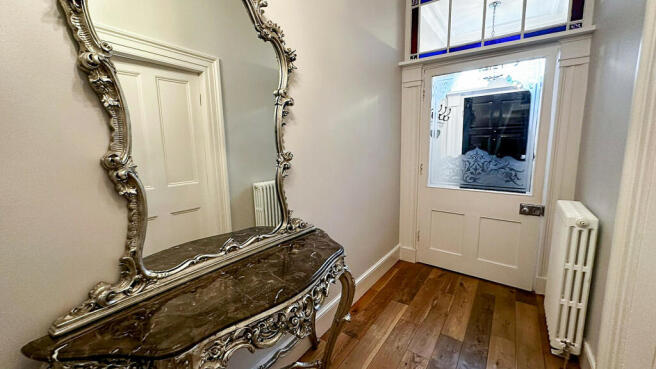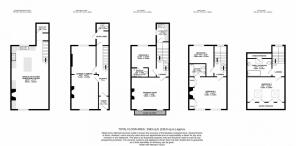65 Derby Square, Douglas, IM1 3LR

- PROPERTY TYPE
Terraced
- BEDROOMS
4
- BATHROOMS
4
- SIZE
Ask agent
- TENUREDescribes how you own a property. There are different types of tenure - freehold, leasehold, and commonhold.Read more about tenure in our glossary page.
Ask agent
Description
Agents Comments
Cowley Groves are delighted to be able to offer this beautifully refurbished four bedroom period home situated within the most sought after address in Douglas. 65 Derby Square has been meticulously renovated from top to bottom with the current owners showing the utmost respect for the era of building they reside in. This elegant townhouse boasts stunning high ceilings, period features throughout, full height south facing windows overlooking the Square and flooding the home with plenty of natural light. To truly appreciate the square footage available, the quality of the refurbishment and the convenient location that offers the ease of walking distance within every amenity expected of town centre living not to mention Douglas Promenade and beach just yards away - give Cowley Groves a call and organise a viewing at the earliest opportunity; .
Accommodation
Ground Floor
Impressive hardwood front door with period fittings and a half moon glazed window above leading into:
Entrance Porch (approx. 6'0 x 4'10)
Coat hooks to one side and a small built-in seat. Original style wood cladding to either side. Centre ceiling light. Original coved ceiling. Black and white checkerboard style flooring. Stained glass window above the etched glass panel door leading into:
Entrance Hallway
Beautiful newel post with a period style carpeted staircase leading to the upper floors. Centre ceiling light. Coved ceiling. Hardwood flooring throughout. Door into:
Lounge/Library (approx. 30'3 x 13'5)
Lounge
Recently fitted hardwood double glazed sliding sash windows with original built-in shutters to either side and detailed panelling both above and below. Feature open fireplace with a marble surround and granite hearth. Hardwood flooring extending from the hallway into the lounge area and through to the dining/study space to the rear. Large ornate ceiling rose. Coved ceiling.
Library
Recently fitted sliding sash double glazed windows with window shutters to either side and detailed panelling both above and below. Ornate ceiling rose with a centre ceiling light. Coved ceiling. Hardwood flooring.
Rear Lobby
Accessed from the entrance hallway. Modern chrome downlighters. Hardwood flooring. Stable style door leading out to the private patio garden to the rear. Door into:
Downstairs Cloakroom (approx. 5'9 x 3'5)
Fitted with a two piece suite comprising of a contemporary style wall mounted wash hand basin with chrome mixer tap over and low level W.C. Hardwood flooring. Chrome downlighters. Half tiled walls.
Lower Ground Floor
Accessed via a hardwood open staircase from the rear lobby. Large open space currently set up as a kitchen/dining area, clearly perfect for family living.
Open Plan Kitchen/Diner/Family Room (approx. 28'11 x 17'2)
Modern chrome downlighters. Hardwood sliding sash double glazed window to the front aspect providing plenty of natural light via a light well with surrounding wrought iron railings. Built-in period style alcove cupboards. Open fireplace to one wall with a timber surround and granite hearth. Fully tiled flooring. Underfloor heating.
Kitchen
Fitted with a range of hand-built bespoke country style white coloured base, wall and drawer units with detailed panelling and chrome fittings. Five ring Flacon Range cooker inset into one wall with a stainless steel surround and integrated overhead extractor with lighting. Stainless steel one and a half bowl sink with incinerator below, chrome mixer tap over and drainage which is carved into the granite work surfaces. Integrated double fridge into the island. Integrated dishwasher. Two integrated wine fridges. Tiled flooring. Mixture of chrome downlighters plus two industrial style modern light fittings positioned over the island. Large island/breakfast bar area with a granite work surface. To the rear of the room there is additional storage space, built into a small lobby area. Chrome downlighters. Door into:
Boiler Cupboard (approx. 5'10 x 4'5)
Currently houses the Firebird oil fired central heating boiler and a large Megaflo style hot water pressurised cylinder. Space for additional storage. Centre ceiling light.
First Floor
Half Landing
Built-in bookshelves. Chrome downlighters. Doorway into:
Laundry/Utility Room (approx. 8'11 x 6'5)
Fitted with a range of contemporary style high gloss white coloured base, wall and drawer units. Integrated washer/dryer. Granite work surfaces with a granite splashback. Stainless steel single bowl sink with a chrome mixer tap over. Under counter fridge. Sliding sash double glazed window looking onto the private patio garden. Chrome downlighters. Beautiful tiled flooring.
Landing
Bedroom 2 (approx. 13'10 x 10'10)
Large double glazed sliding sash window to the rear aspect. Ornate coved ceiling with a matching ceiling rose. Carpeted flooring. Bi-fold door leading into:
En-Suite Shower Room (approx. 7'0 x 3'9)
Fitted with a three piece suite comprising of a large walk-in wet room style shower cubicle with mains powered shower and shower attachment, wall mounted wash hand basin with chrome mixer tap over and vanity mirror above. W.C. Fitted chrome heated towel rail. Built-in ceiling extractor fan. Chrome downlighters. Tiled walls and flooring.
Drawing Room (approx. 18'8 x 14'9)
Two sets of hardwood double glazed double doors leading out to a Juliet balcony which stretches across the front of the property and provides a view over Derby Square, including the west facing sun. To either side of the doors there are window shutters with detailed wooden panelling above. Stunning period fireplace to one wall with a marble surround, cast iron insert and granite hearth. Ornate coved ceiling and ceiling rose with a centre ceiling light. Original wooden flooring.
Second Floor
Half Landing
Sliding sash double glazed window to the rear aspect.
Landing
Bedroom 1 (approx. 17'8 x 14'11)
Excellent size room stretching across the entire width of the property. Two sliding sash hardwood double glazed windows to the front aspect looking over Derby Square and attracting the west facing evening sun. Cast iron Victorian style fireplace to one wall with a granite hearth. Built-in wardrobes to either side of the fireplace. Ornate coved ceiling and matching ceiling rose with a centre ceiling light. Carpeted flooring. Door leading into:
En-Suite Bathroom (approx. 7'6 x 5'10)
Fitted with a three piece suite comprising of a fully tiled double ended bath tub with rain shower over, modern contemporary fittings and a glass splash screen. Large wash hand basin with space for shelving to either side. W.C. Inset vanity mirror stretching across one wall. Large chrome heated towel rail. Modern chrome downlighters. Fully tiled walls and flooring.
Bedroom 4 (approx. 12'9 max x 11'3)
Double glazed sliding sash window to the rear aspect. Chrome downlighters. Coved ceiling. Carpeted flooring.
Top Floor
Half Landing
Sliding sash hardwood double glazed window.
Landing
Built-in bookshelves. Exposed timber beams providing the space with ample character. Carpeted flooring.
Bedroom 3 (approx. 17'6 x 11'11)
Situated to the rear of the property, stretching across the front of the property. Two large Velux windows. Plenty of built-in eaves storage space. Modern chrome downlighters. Two exposed beams. Carpeted flooring.
Family Bathroom (approx. 10'8 x 7'11)
Fitted with a three piece suite comprising of a large fully tiled panel bath tub with overhead rain shower and glass splash screen. Large contemporary style wash hand basin with vanity mirror above. W.C. Chrome heated towel rail. Large Velux window to the rear aspect providing plenty of natural light. Built-in storage and shelving to one wall. Two large exposed beams. Chrome downlighters. Fully tiled walls and flooring.
Outside
To the front of the property there are dwarf wall boundaries with wrought iron railings and gate providing access into a patio area, looking onto Derby Square itself. Paved walkway and a couple of steps leading to the front door.
To the rear of the property there is a private enclosed courtyard with artificial grass and walled boundaries, creating a tranquil seating area, perfect for summer entertaining. Electric shutter to the rear which allows the property to benefit from off road parking for two vehicles.
Public Gardens - Derby Square
To the front of the property there is a large landscaped public garden with mature trees and pathways around providing a rural charm to a town centre location.
Services
All main services are connected. Oil fired central heating. Double glazed throughout.
Directions
Travelling North along Douglas Promenade, turn left at the traffic lights onto Broadway. Take the next turning left onto Derby Road and the first left again onto Derby Square. Take a right hand turning where number sixty five can be found on the right hand side, clearly identified by our For Sale board.
- COUNCIL TAXA payment made to your local authority in order to pay for local services like schools, libraries, and refuse collection. The amount you pay depends on the value of the property.Read more about council Tax in our glossary page.
- Ask agent
- PARKINGDetails of how and where vehicles can be parked, and any associated costs.Read more about parking in our glossary page.
- Yes
- GARDENA property has access to an outdoor space, which could be private or shared.
- Yes
- ACCESSIBILITYHow a property has been adapted to meet the needs of vulnerable or disabled individuals.Read more about accessibility in our glossary page.
- Ask agent
Energy performance certificate - ask agent
65 Derby Square, Douglas, IM1 3LR
Add an important place to see how long it'd take to get there from our property listings.
__mins driving to your place
Get an instant, personalised result:
- Show sellers you’re serious
- Secure viewings faster with agents
- No impact on your credit score
Your mortgage
Notes
Staying secure when looking for property
Ensure you're up to date with our latest advice on how to avoid fraud or scams when looking for property online.
Visit our security centre to find out moreDisclaimer - Property reference 659. The information displayed about this property comprises a property advertisement. Rightmove.co.uk makes no warranty as to the accuracy or completeness of the advertisement or any linked or associated information, and Rightmove has no control over the content. This property advertisement does not constitute property particulars. The information is provided and maintained by Cowley Groves, Douglas. Please contact the selling agent or developer directly to obtain any information which may be available under the terms of The Energy Performance of Buildings (Certificates and Inspections) (England and Wales) Regulations 2007 or the Home Report if in relation to a residential property in Scotland.
*This is the average speed from the provider with the fastest broadband package available at this postcode. The average speed displayed is based on the download speeds of at least 50% of customers at peak time (8pm to 10pm). Fibre/cable services at the postcode are subject to availability and may differ between properties within a postcode. Speeds can be affected by a range of technical and environmental factors. The speed at the property may be lower than that listed above. You can check the estimated speed and confirm availability to a property prior to purchasing on the broadband provider's website. Providers may increase charges. The information is provided and maintained by Decision Technologies Limited. **This is indicative only and based on a 2-person household with multiple devices and simultaneous usage. Broadband performance is affected by multiple factors including number of occupants and devices, simultaneous usage, router range etc. For more information speak to your broadband provider.
Map data ©OpenStreetMap contributors.




