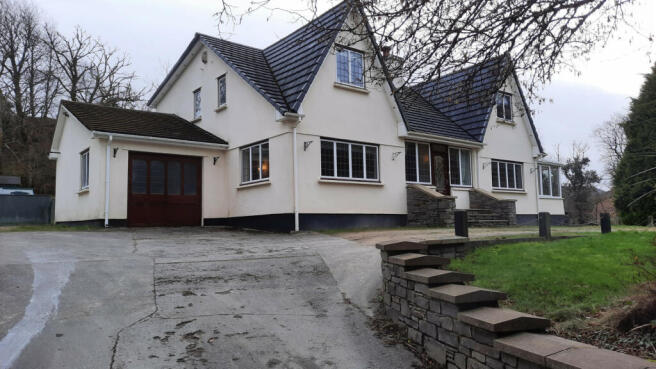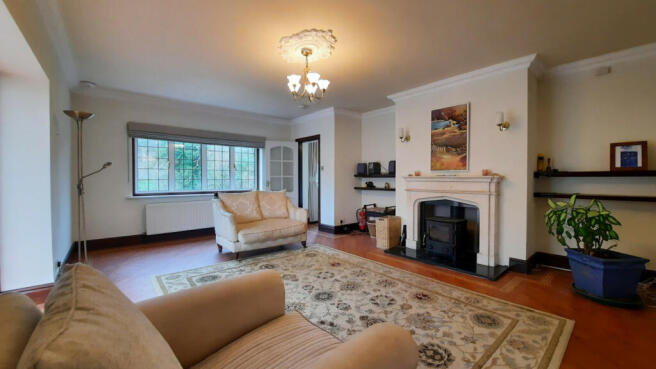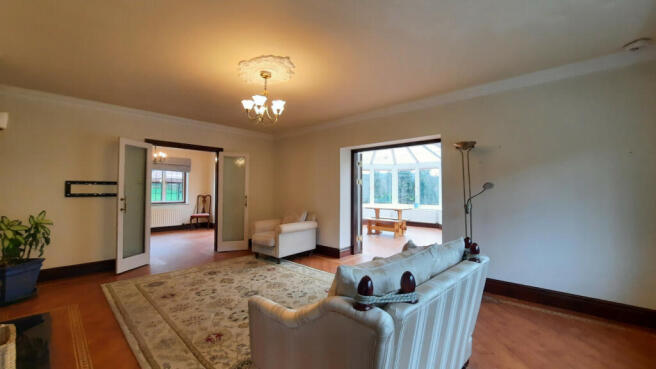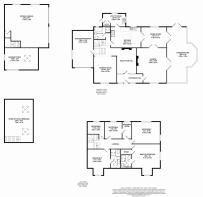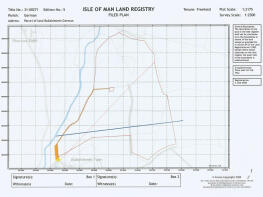Mullen Rhenass House, Rhenass Road, Cronk-Y-Voddy, Kirk Michael, IM6 1BB

- PROPERTY TYPE
Detached
- BEDROOMS
5
- BATHROOMS
3
- SIZE
Ask agent
- TENUREDescribes how you own a property. There are different types of tenure - freehold, leasehold, and commonhold.Read more about tenure in our glossary page.
Ask agent
Description
Accommodation
Ground Floor
Entrance Porch
Entry through a half glazed front door into a bright space with double glazed windows with views on to the front aspect. The room has wall lights and is finished with Karndean flooring throughout. There is a fully glazed inner door providing access to the snug/office.
Snug/Office (Approx 14'4 x 10'10)
Recessed fireplace with a slate surround featuring a recessed cast iron multi-fuel stove and an internal arched stained glass window. The Karndean flooring finish flows round into the hobbies/games room and inner hallway.
Hobbies/Games Room (Approx 14'10 x 12'9)
Bright space with dual aspect double glazed window on to the front and side aspects of the property. There is a fitted dado height shelf and an inner open hall area with a staircase providing access to the first floor. Snooker/pool table with all accessories which is in storage will be included in the sale which is normally in this room. There is also a single door providing access to the integral single garage next to the staircase.
Lounge (Approx 19'6 x 16'9)
Large lounge with double glazed windows on to the front aspect. Feature limestone fireplace with a granite hearth and an inset cast iron fuel stove. There is a coved ceiling with centre ceiling light with a ceiling rose and Karndean flooring. There are two sets of glazed double doors, one set leading to the dining room and the second set leading to the conservatory.
Dining Room (Approx 14'2 x 11'7)
Views on to the rear aspect through a double glazed window. Ornate coved ceiling and ceiling rose and Karndean flooring. Fully glazed bi-folding double doors leading into:
Conservatory (Approx 29'5 x 16'0)
Large space which is of uPVC double glazed construction set on dwarf walls. Three frosted double glazed ridged roofs, the centre roof having twin fitted roof vents. Stunning views over the grounds and over to the woods and hills. Set of uPVC double glazed double doors provide access to the garden. Karndean flooring throughout.
Breakfast Kitchen( Approx 16'6 x 11'7)
Fitted with high quality oak fronted base, wall and drawer units. Fitted polished granite work surfaces throughout. Large island unit with matching cupboards and a granite worktop incorporating a two seater breakfast bar. To this area there is also an integrated butcher’s block preparation/carving section. Inset Cuisinemaster range style cooker incorporating two electric ovens, rotisserie/grill and a five ring hob with a tall granite splashback behind. Fitted matching cream finished extractor hood above. ¾ tiled walls. Large fitted microwave, two fridges and a separate freezer. Double glazed double doors provide access to the rear aspect. Large built-in double cupboard housing a large capacity pressurised hot water tank/thermalstore, which is also fed by solar panels on roof with control system. Heating system can be controlled remotely by Wi-Fi. Coved ceiling. Ceramic tiled flooring.
Utility Room (Approx 12'10 x 7'5)
Fitted with matching oak fronted base units. Granite work surfaces with two window sills and drainer flutes to an inset Franke twin bowl stainless steel sink. Fitted chrome high-neck mixer tap. Under the counter space for a washing machine and dishwasher. Walk-in pantry. Energy efficient Worcester condenser oil fired central heating boiler. Ceramic tiled flooring.
Family Bathroom
Fitted with a Villeroy & Boch classic white suite with Hansgrohe designer chrome fittings comprising of a deep double ended bath set in a tiled surround with a mixer tap, cantilevered vanity wash hand basin with a mixer tap, cantilevered W.C. with a concealed flush box and a recessed mirror fronted medicine cabinet above. Fully tiled shower cubicle with a fitted Mira electric shower. Tall multi-rail towel warmer. Fully tiled walls. Ceramic tiled flooring with underfloor heating.
First Floor
Landing
Loft ladder providing access to the storage loft and dado rail throughout.
Master Bedroom (Approx 15'5 x 15'0)
Large double bedroom with dual aspect views to the front and side aspect of the property of the hills and woods through uPVC double glazed windows. Storage access in the eaves, ceiling light and carpeted flooring. Double doors providing access to:
En-Suite Dressing Room
Dressing room with a uPVC double glazed window providing views of the front aspect. There is a hanging rail on either side of the room, ceiling light and carpeted flooring.
En-Suite Shower Room
Fitted with a Villeroy & Boch suite in classic white with designer Hansgrohe fittings comprising of a cantilevered wash hand basin with a mixer tap and a cantilevered W.C. with a concealed flush box. Fully tiled shower cubicle with a fitted Mira electric shower. Fully tiled walls. Multi-rail towel warmer. Velux double glazed roof window.
Bedroom 2 (Approx 15'0 x 12'10)
Further double bedroom with views to the front aspect of the property, hillside and woods. Access to eaves storage with a ceiling light and carpeted flooring. Single door leading to:
En-Suite Shower Room
Fitted with a Villeroy & Boch suite in classic white with designer Hansgrohe fittings comprising of a cantilevered wash hand basin with mixer tap and a cantilevered W.C. with a concealed flush box. Fully tiled shower cubicle with a fitted Mira electric shower. Fully tiled walls. Multi-rail towel warmer. Velux double glazed roof window.
Bedroom 3 (Approx 11'2 x 10'7)
Double bedroom with dual aspect views to the side and rear aspect of the property, centre ceiling light and carpeted flooring .
Bedroom 4 (Approx 11'8 x 9'9)
Double bedroom with a uPVC double glazed window with views to the rear aspect with built-in wardrobes. There is an inter-connecting door leading to a nursery bedroom/dressing room (approx. 6’6 x 8’3 max). Centre ceiling light and carpeted flooring.
Bedroom 5 (Approx 11'10 x 9'8)
Single bedroom with a uPVC double glazed window with views to the rear aspect. Centre ceiling light and carpeted throughout.
Outside
To the front of the property is the private bridge providing access to the property. There is ample parking in front of the property and sloped lawns going to the river with mature trees and fencing as the boundary.
The side aspect of the property there is pool with a wooden bridge with lilies and further established plants . There is a submersible pump laid under the lawn to take water from the river to the pool. Within the grounds there is a pagoda and the boundary is a mixture of fencing and shrubberies.
The rear aspect is mainly laid to lawn with a full size chicken run with hen house.
Detached Garage Block (Approx 24'5 x 24'1)
Providing garaging space for four cars. Twin fitted metal up and over doors. Light and power connected. Two double glazed windows. A rear doorway and enclosed staircase leading to:
First Floor Overall Attic Room (Approx 24'4 x 13'5)
Ideal as a gym or an office suite as the room is fitted with ample double power points and a television connection point. Two Velux double glazed roof windows and a double glazed gable window.
Integral Garden Store (Approx 18'8 x 12'3)
Potential to be used as a fuel store, accessed via a Hormann powered roller shutter door. Light and power connected.
Attached Single Garage (Approx. 20'4 x 11'8)
Fitted with an up an over door. Double glazed window. Light and power connected.
Services
Private water supply.
Mains electricity supply.
Septic tank.
Oil fired central heating.
Solar hot water system and a passiv remote control central heating system in place.
Directions
Travelling from Parliament Square in Ramsey proceed out of town on Lezayre Road continuing out into the country through the villages of Sulby, Ballaugh and Kirk Michael. Once through Kirk Michael (just past the school) continue for approximately 3.3 miles to the Little London crossroads on the Cronk-Y-Voddy straight. Turn left and proceed for approximately half a mile where a right hand turn will be observed with a footpath sign. Follow this lane down the hill to the end and bear left over a narrow bridge. Turn right onto the private bridged entrance where Mullen Rhenass House can be found straight ahead.
- COUNCIL TAXA payment made to your local authority in order to pay for local services like schools, libraries, and refuse collection. The amount you pay depends on the value of the property.Read more about council Tax in our glossary page.
- Ask agent
- PARKINGDetails of how and where vehicles can be parked, and any associated costs.Read more about parking in our glossary page.
- Yes
- GARDENA property has access to an outdoor space, which could be private or shared.
- Yes
- ACCESSIBILITYHow a property has been adapted to meet the needs of vulnerable or disabled individuals.Read more about accessibility in our glossary page.
- Ask agent
Energy performance certificate - ask agent
Mullen Rhenass House, Rhenass Road, Cronk-Y-Voddy, Kirk Michael, IM6 1BB
Add an important place to see how long it'd take to get there from our property listings.
__mins driving to your place
Get an instant, personalised result:
- Show sellers you’re serious
- Secure viewings faster with agents
- No impact on your credit score
Your mortgage
Notes
Staying secure when looking for property
Ensure you're up to date with our latest advice on how to avoid fraud or scams when looking for property online.
Visit our security centre to find out moreDisclaimer - Property reference 3087. The information displayed about this property comprises a property advertisement. Rightmove.co.uk makes no warranty as to the accuracy or completeness of the advertisement or any linked or associated information, and Rightmove has no control over the content. This property advertisement does not constitute property particulars. The information is provided and maintained by Cowley Groves, Douglas. Please contact the selling agent or developer directly to obtain any information which may be available under the terms of The Energy Performance of Buildings (Certificates and Inspections) (England and Wales) Regulations 2007 or the Home Report if in relation to a residential property in Scotland.
*This is the average speed from the provider with the fastest broadband package available at this postcode. The average speed displayed is based on the download speeds of at least 50% of customers at peak time (8pm to 10pm). Fibre/cable services at the postcode are subject to availability and may differ between properties within a postcode. Speeds can be affected by a range of technical and environmental factors. The speed at the property may be lower than that listed above. You can check the estimated speed and confirm availability to a property prior to purchasing on the broadband provider's website. Providers may increase charges. The information is provided and maintained by Decision Technologies Limited. **This is indicative only and based on a 2-person household with multiple devices and simultaneous usage. Broadband performance is affected by multiple factors including number of occupants and devices, simultaneous usage, router range etc. For more information speak to your broadband provider.
Map data ©OpenStreetMap contributors.
