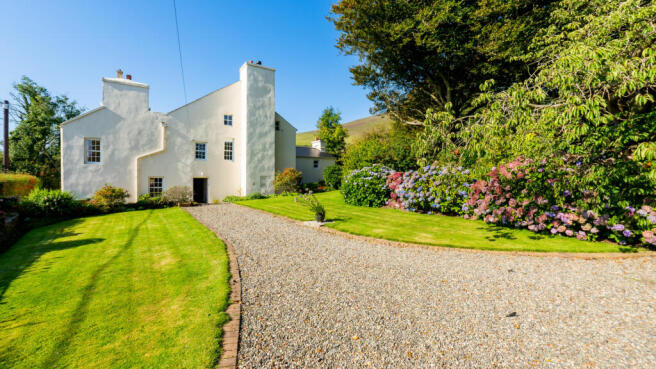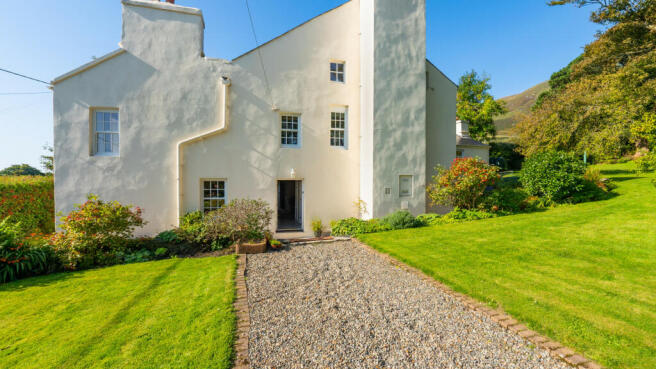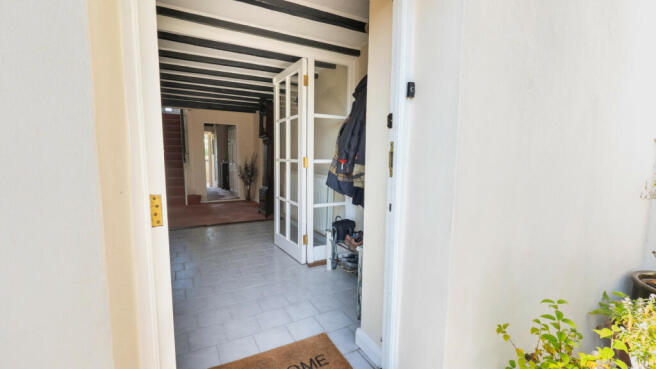The Hibernian, Hibernia, Ramsey, IM7 1ER

- PROPERTY TYPE
Detached
- BEDROOMS
4
- BATHROOMS
4
- SIZE
Ask agent
- TENUREDescribes how you own a property. There are different types of tenure - freehold, leasehold, and commonhold.Read more about tenure in our glossary page.
Ask agent
Description
The Hibernian is an opportunity to own an inviting, warm and well considered home. A former coach house that’s provides an abundance of original features and stunning views from every angle. The property consists of four bedrooms, three bathrooms and a magnificent 30ft long triple aspect reception room. In addition to this there is development potential on the 2nd floor of this property allowing the incoming purchaser to create further living accommodation, subject to necessary permissions. A viewing is highly recommended, as once you visit the property it will be hard to forget and difficult to leave.
Accommodation
Ground Floor
Entrance Porch (Approx 8'6 x 3'10)
Entering through a wooden double glazed glass paned door into a wide space with a beamed ceiling and ceramic tiled flooring. Walking through a set of wooden double doors with glass windows entering into:
Entrance Hallway (Approx 14'9 x 8'6)
Large bright hallway with beamed ceiling and wall lights. A further inner hallway located next to the staircase has storage space under the stairs with further cupboards for storage. Mixture of ceramic tiled and carpeted flooring in the entrance hallway and carpeted flooring in the inner hallway.
Lounge (Approx 30'0 x 13'10)
Bright spacious lounge with a feature fireplace housing a multi-fuel stove. The fireplace has a slate tiled hearth with a manx stone wall located behind the stove. There are uPVC double glazed windows to the side, front and rear aspect of the property which provides ample natural light. Wall lights and carpeted flooring.
Dining Room (Approx 21'11 x 14'8)
Large dining room with a feature fireplace housing a wood burning stove. The wood burning stove has a manx stone wall surround and a large slate lintel above. Located at the rear of the dining room are two rooms, both are used as pantry storage. Three wall lights, ceiling light and carpeted flooring.
Kitchen (Approx 14'10 x 12'11)
Spacious kitchen with two uPVC double glazed windows to the side and rear aspect of the property. Fitted with a generous range of wooden base and drawer units with granite worktop, one and a half stainless steel sink with drainer and mixer tap. Further wall mounted cupboards with down lighting, semi integrated dishwasher and an additional cupboard located next to the AGA cooker which houses the boiler. AGA cooker with tiled splashback. Slate flooring throughout.
Utility Room (Approx 93' x 7'5)
Utility which provides access to the rear porch and WC. Fitted base units with a white countertop comprising sink with drainer and tiled splash back. Space below the countertop for a standalone washing machine and tumble dryer. Space for a standalone fridge and seperate freezer. Ceiling light and slate flooring throughout.
Cloakroom (Approx 7'2 x 3'11)
Fitted with a uPVC double glazed window to the rear aspect of the property. White toilet and pedestal sink with a mixer tap. Mixture of marble tiles and painted walls behind the sink with the remainder of the room having painted walls. Ceiling light and slate tiled flooring.
Rear Porch (Approx 7'5 x 6'7)
Porch with uPVC double glazed windows and a single door opening on to the side aspect of the property. Wall light and tiled flooring.
Pantry
Two rooms located at the rear of the dining room, each with a window to the rear aspect of the property. Shelving for storage with ceiling light and slate flooring.
Sun Room (Approx 21'4 x 8'11)
Bright room with uPVC double glazed windows to the rear and sides of the property. Fantastic uninterrupted views of North Barrule and the Corony. A single uPVC double glazed door providing access to the side aspect of the property.
First Floor
Landing (Approx 21'7 x 8'9)
Wide staircase from the ground floor leads up to a large, bright, open landing with shelving. Views to the rear aspect through a uPVC double glazed door which are of the fields towards the Corony and North Barrule. At the far end of the landing the door providing access to the staircase to the attic. Ceiling light and carpeted flooring.
Bedroom 1 (Approx 15'4 x 14'11)
Large double bedroom with views to the front and side aspect through uPVC double glazed windows. Featured beams on the ceiling with light and wooden flooring.
En-Suite Bathroom (Approx 8'9 x 7'0)
Bathroom with a uPVC double glazed window with a view to the front aspect of the property. A white three piece suite with a toilet, sink with mixer tap and bath. Around the bath the walls are tiled with a glass shower screen and wall mounted shower fitting. Located between the toilet and bath is a cupboard for storage.
Dressing Room (Approx 9'0 x 7'3)
Hanging space on both sides and shelving for further storage. A uPVC double glazed window with views to the rear aspect of the property. Ceiling light and carpeted flooring throughout.
Bedroom 2 (Approx 16'11 x 13'0)
Large double bedroom with uPVC double glazed windows with views to the rear and front aspect. A large built in triple wardrobe with storage up to the ceiling on offer. Part of the storage space has the hot water tank and a further electrical mains board. High vaulted ceiling with lights and carpeted flooring throughout.
Bathroom (Approx 9'4 x 7'5)
Spacious bathroom with a uPVC double glazed window with views to the rear aspect of North Barrule and to the Corony. Rectangular shower with curtain, white toilet and sink with a storage cupboard below. Further storage is located next to the shower with shelving and a further cupboard below. Two wall mounted mirrors, ceiling light and tiled flooring.
Bedroom 3 (Approx 16'11 x 13'7)
Large, bright double bedroom with two uPVC double glazed windows with views to the side aspect and a single uPVC double glazed window to the rear aspect. A high vaulted ceiling with lights and wooden flooring.
Bedroom 4 (Approx 13'7 x 11'9)
Bright double bedroom with views to the front and side aspect of the property through uPVC double glazed windows. Access to roof storage in the ceiling, ceiling light and wooden flooring.
Family Bathroom (Approx 8'1 x 4'8)
Bathroom with a uPVC double glazed window to the rear aspect of the property. White three piece suite with a wall hung toilet and sink with mixer tap. Tiling around the toilet and sink with a wall mounted mirror and light with shaver socket. Rectangular shower with glass panelled door. Storage cupboard by the door when entering the bathroom, wall light and tiled flooring.
Attic (Approx 30'2 x 18'6)
Accessing the attic from the door located on the first floor landing you climb stairs into a large bright space with great potential for conversion. With two uPVC double glazed window at the rear aspect providing views towards the Corony and North Barrule. There are two double glazed windows with views of the front aspect. The room has a large vaulted ceiling with 4 velux windows providing plenty of natural light, these offer wonderful views out to sea and Cornaa. Subject to necessary permissions this space could be converted into further living accommodation.
Garage (Approx 40'4 x 23'10)
Large detached garage providing space for 4 vehicles, with further space for a workshop space. The garage has its own electricity supply, up and over electric door and an additional single door on the side aspect providing further access.
Outside
Parking for at least 4 vehicles for the property is in front of the large detached garage which is accessed from the single road after turning off the A2. In addition you could drive down the gravelled pathway to the house where there is further space for parking. Either side of the gravelled pathway approaching the house beautiful lawns each with a mixture of mature shrubs and raised beds when approaching the house. The boundary is a mixture of hedging or manx stonewall and large mature trees. Moving away from the property there are numerous mature trees which divide the lawns to the wild area of the garden. There is an additional gated entrance to the wild area which is located near the detached garage. Within the wild area you will find a large variety of fruit trees, vegetables and herbs. There are numerous paths, log storage area, pond and greenhouse.
Services
Mains water and electricity. Septic tank. Oil fired central heating.
Rates
£1,114.14 (incl. water rates) 2023.
Directions
Traveling from Ramsey take the A2 towards Laxey. After approximately 2 ½ miles there is a single road merging from the right next to a bus stop. Turn right up the road, the entrance to The Hibernian will be found on your left hand side.
- COUNCIL TAXA payment made to your local authority in order to pay for local services like schools, libraries, and refuse collection. The amount you pay depends on the value of the property.Read more about council Tax in our glossary page.
- Ask agent
- PARKINGDetails of how and where vehicles can be parked, and any associated costs.Read more about parking in our glossary page.
- Yes
- GARDENA property has access to an outdoor space, which could be private or shared.
- Yes
- ACCESSIBILITYHow a property has been adapted to meet the needs of vulnerable or disabled individuals.Read more about accessibility in our glossary page.
- Ask agent
Energy performance certificate - ask agent
The Hibernian, Hibernia, Ramsey, IM7 1ER
Add an important place to see how long it'd take to get there from our property listings.
__mins driving to your place
Get an instant, personalised result:
- Show sellers you’re serious
- Secure viewings faster with agents
- No impact on your credit score
Your mortgage
Notes
Staying secure when looking for property
Ensure you're up to date with our latest advice on how to avoid fraud or scams when looking for property online.
Visit our security centre to find out moreDisclaimer - Property reference 4153. The information displayed about this property comprises a property advertisement. Rightmove.co.uk makes no warranty as to the accuracy or completeness of the advertisement or any linked or associated information, and Rightmove has no control over the content. This property advertisement does not constitute property particulars. The information is provided and maintained by Cowley Groves, Douglas. Please contact the selling agent or developer directly to obtain any information which may be available under the terms of The Energy Performance of Buildings (Certificates and Inspections) (England and Wales) Regulations 2007 or the Home Report if in relation to a residential property in Scotland.
*This is the average speed from the provider with the fastest broadband package available at this postcode. The average speed displayed is based on the download speeds of at least 50% of customers at peak time (8pm to 10pm). Fibre/cable services at the postcode are subject to availability and may differ between properties within a postcode. Speeds can be affected by a range of technical and environmental factors. The speed at the property may be lower than that listed above. You can check the estimated speed and confirm availability to a property prior to purchasing on the broadband provider's website. Providers may increase charges. The information is provided and maintained by Decision Technologies Limited. **This is indicative only and based on a 2-person household with multiple devices and simultaneous usage. Broadband performance is affected by multiple factors including number of occupants and devices, simultaneous usage, router range etc. For more information speak to your broadband provider.
Map data ©OpenStreetMap contributors.




