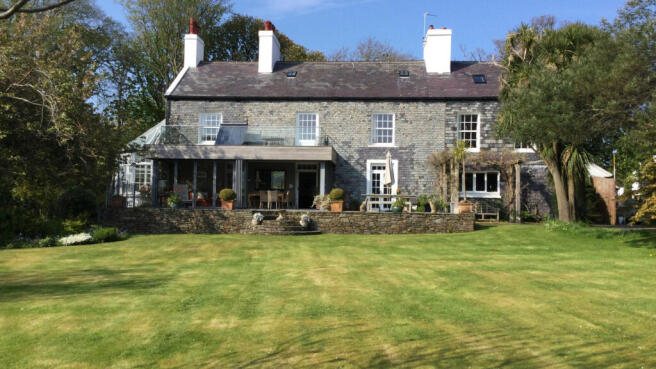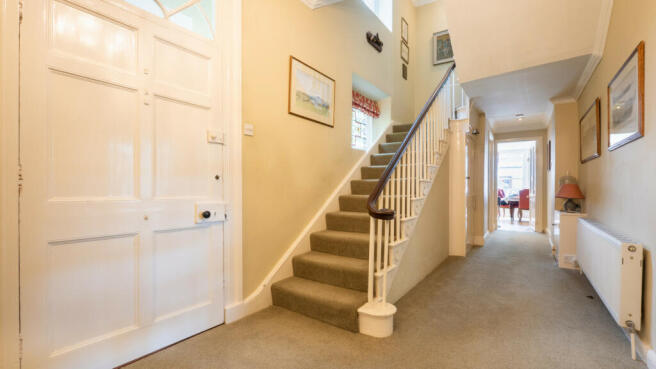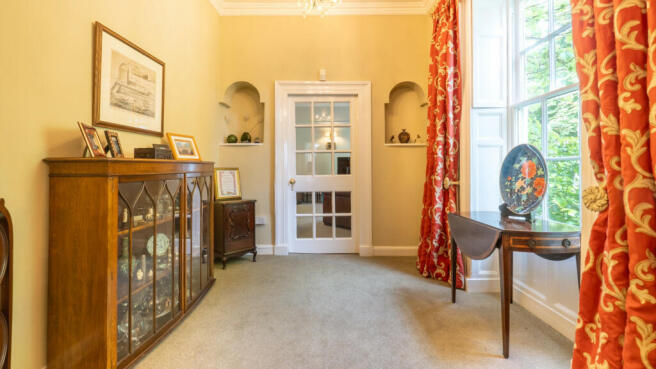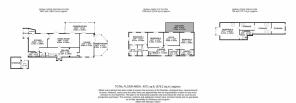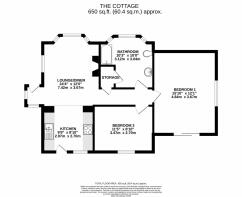Mona Lodge, Jurby Road, Lezayre, Ramsey, IM7 2EA

- PROPERTY TYPE
Detached
- BEDROOMS
9
- BATHROOMS
9
- SIZE
Ask agent
- TENUREDescribes how you own a property. There are different types of tenure - freehold, leasehold, and commonhold.Read more about tenure in our glossary page.
Ask agent
Description
Agents Comments
Mona Lodge is a period home dating back to the late 1700s, set in approx. 5 acres of manicured lawns and grounds. The property consists of a 5 bedroom main house, a 1 bedroom coach house, 2 bedroom cottage, converted stables, outbuildings and 2 barns/garages. Mona Lodge’s gardens are truly something to behold, bathed in sunshine, private and provide views over the plantations to the south. The main house has retained a lot of the original features, however could benefit from modernisation – the most recent update was the rear glass extension, which provides an inside/outside living and entertaining space. A viewing is essential to really appreciate the house, outbuildings, garden and the views. To arrange a viewing, contact Orry-James Creane on (option 1) or email .
Main House
Ground Floor
Front Porch
Entering through a wooden door which is half wood / half glazed with windows on either side looking on to the side aspect. There is a large wooden door with window above providing access to the house. The porch is finished with a ceiling light and tiled flooring.
Large Entrance Hall (Approx 36'6" x 8'8")
Bright welcoming hallway with a large window providing views on to the front aspect. On your left when entering from the front porch is the staircase to the first floor. There are illuminated display niches; a cloakroom/WC beyond the staircase and a cupboard is located under the stairs. Wall lights and carpeted flooring throughout.
Lounge/Drawing Room (Approx 21'8" x 15'6")
Located at the right hand end of the hallway after entering the property, this has an In-set wood burning stove and original mantelpiece. Two windows provide views on to the front aspect, a set of French windows provide access to the sun lounge and a second set access the conservatory. The room has ceiling and wall lights, the room is finished with carpeted flooring throughout.
Dining/Living Room (Approx 29'6" x 13'0")
A large room with a wood burning stove to your right after coming in from the hallway. A set of French windows provide access on to the patio at the rear aspect and the sun lounge via a set of double doors. The room is finished with ceiling lights and carpeted flooring throughout.
Modern Sun Lounge (Approx 26'11" x 9'11")
A large bright room which provides wonderful views on to the rear aspect which include the south facing garden, the Mountain and Sky Hill. There is underfloor heating throughout and a set of bi-fold doors providing access on to the patio area. The sun lounge has tiled flooring throughout.
Victorian Conservatory (Approx 19'3 x 12'1")
Large bright space with dwarf walls and a pitched roof. The windows throughout are single glazed with further windows being stained glass below the start of the pitched roof. Views from the conservatory are onto the front, side and rear aspect of the property. There are wall mounted spotlights and the flooring is tiled throughout. There are steps leading out to the extensive garden.
Large Kitchen (Approx 18'10" x 16'4")
Located at the end of the hallway the kitchen is fitted with extensive oak kitchen units with a charcoal colour effect countertop. An Aga, four ring Neff induction hob, Neff fan assisted oven and separate Neff combi oven/microwave provide plenty of options for cooking. The double sink with drainer is located under the large double-glazed window which provides views of the wonderful rear lawns and gardens. There is an integrated Neff dishwasher located under the kitchen sink and drainer. Multiple recessed ceiling lights provide lighting and a wood effect laminate flooring throughout. There is a trap door in the kitchen which provides access under the property. Located next to the built in ovens is a door leading into a store room with fitted cupboards and hanging space. A further door in the kitchen leads into:
Walk-in Pantry (Approx 10'3" x 5'3")
Original built-in dresser style cupboards and other units with a sink, plumbing for dishwasher and space for upright fridge or freezer.
Stable Door leading to:
Rear Porch
Houses the oil fired central heating boiler and Fibre router. Stable door leading out to the courtyard.
First Floor
Landing (Approx 28'7" x 9'7")
Seating area and stairs to the second floor.
Inner Hallway leading to Master Bedroom
Bright space with a single glazed wooden sash window looking on to the front aspect of the property. There is space for drawers to your left when entering from the landing. The lighting is provided by recessed ceiling lights and the carpeted flooring is continued into the bedroom and dressing area. There are two wooden doors, one leading into the bedroom and the second into the walk in wardrobe.
Large Master Bedroom Suite (Approx 17'4" x 11 x 8")
Large double bedroom with two double glazed sash windows looking on the rear aspect and one looking on to the side aspect and court yard. On your right there is storage cupboards and shelving with the bed centrally positioned in the room. There are two ceiling lights and a further door leading in to the en-suite bathroom.
Walk-in Wardrobe (Approx 10'0" x 4'4")
Airing cupboard area with ample storage for clothes.
En-Suite Bathroom (Approx 10'0 x 7'8")
Fitted with a white 5 piece suite comprising of a WC, bidet and pedestal sink with mixer tap located under the window looking on to the court yard. A corner shower which is fully tiled from floor to ceiling with a glass door. A further window looking on to the front aspect has the Jacuzzi bath below with the taps and plug centrally positioned. There are recessed ceiling lights and laminate flooring throughout. A wooden door leads in to the walk in wardrobe.
Bedroom 2 (Approx 16'0" x 13'1")
Large bright double bedroom with views on to the rear aspect of the property through a uPVC double glazed sash window. A set of wooden double doors provide access to the ensuite bathroom. There is a ceiling light and carpeted flooring which flows into the en-suite bathroom.
En-Suite Bathroom (Approx 13'1" x 5'8")
Spacious bathroom with a wooden single glazed sash window looking on to the front aspect of the property. A white three-piece suite comprising of a bath, WC and sink with a wall mounted mirror with light above.
Bedroom 3 (Approx 14'2" x 14'2")
Large bright double bedroom with views on to the rear aspect of the property through a uPVC double glazed sash window. There is a range of built in wardrobes and drawers with further shelving. Built in amongst the wardrobe is a sink with mixer tap and two wall mounted lights above. The room is finished with a single pendent ceiling light and carpeted flooring throughout.
Family Bathroom (Approx 10'5" x 5'8")
Located at the front of the property with a wooden single glazed sash window. Fitted with a white three-piece suite comprising of a large walk in electric shower with glass shower screen and a vanity unit with WC and sink with mixer tap. Plenty of storage available with six drawers and three cupboards in addition to three glass shelves. A large mirror with down lighters is located above the sink. The bathroom is finished with recessed ceiling lights and wooden laminate flooring throughout.
Study/Office (Approx 14'11" x 12'0")
Fitted with bookshelves, cupboards and sink unit; with glazed door access to:
Balcony (Approx 25'6" x 8'11")
Glass balustrade and solar hot water panel.
Second Floor/Attic
Bedroom 4 (Approx 21'7" x 15'10")
Oriel style window and skylight, fireplace (not in use), fitted bookshelves and under eave cupboards.
3 Interconnecting Rooms plus store room/landing)
Separate access from stairs (suitable for storage or as an additional bedroom).
Large Attic Space
Cellar
Extends under central part of house from the a hatch in the kitchen floor and an exterior doo next to Victorian Conservatory. Fitted with automatic bilge drain pumps and the hot water tank for the property.
The Cottage
Enclosed front porch, opens into:
Lounge/Dining Room (Approx 24'4" x 12'0")
Living/dining room with open fireplace, opens to:
Kitchen (Approx 9'9" x 12'0")
Kitchen with fitted units (double sink, fridge, freezer, induction hob, oven, dishwasher and plumbing for washing machine) and a stable style door with steps to courtyard
Bedroom 1 (Approx 15'10" x 12'x1")
Main bedroom with patio doors to cottage garden
Bedroom 2 (Approx 11'5" x 8'10")
Bathroom (Approx 10'3" x 10'0")
Bathroom with shower over bath
Storage
Boiler room/airing cupboard/broom cupboard with oil fired central heating boiler (oil tank for cottage is in cottage garden).
The Coach House
First Floor Flat
External staircase leading to:
Lounge/Dining Room (Approx 29'02 x 10'8")
Living/dining room with galley kitchen (sink, fridge, hob and microwave oven/grill and wood burning stove
Bedroom (Approx 12'8" x 10'8")
Bedroom with stair/fire escape access to garden
Bathroom (Approx 8'8" x 6'4")
Bathroom with shower over bath
Ground Floor
Storage Room 1 (Approx 22'2" x 11'4")
W.C (Approx 5'11" x 3'7")
Storage Room 2 (Approx 15'5" x 11'4")
Storage Room 3 (Approx 11'4" x 5'5")
Stable Block
The Stables
Converted to be suitable for use as office, games room, studio flat, storage etc.
Entrance hall/Porch (Approx 5'2" x 5'1")
Bathroom (Approx 8'0" x 5'2")
Internal Storage Room (Approx 21'0" x 13x1")
Mezzanine Floor (Approx 14'2" x 13'1")
W.C (Approx 3'11" x 2'10")
Garage (Approx 21'4" x 13'1")
Doorway to cottage garden.
Covered Log Store
Houses the main central heating oil tank.
Other Outbuildings
Utility Block (Approx 7'4" x 6'8")
Laundry room
Store room
Tool shed
The “Engine House”
Garden room with glazed doors to its own small patio.
Greenhouse
Grounds
Grounds extending to approx. 5 acres:
2 Entrance gateways from the road with in-out drive way to front of house, gateway to:
Large courtyard, paving and tarmac, to East side of house with parking for several cars and access to outbuildings; ornamental ponds, connected by rill, and raised flower beds, all adjacent to backdoor;
Separate gateway from road adjacent to Cottage:
Approx. 1.5 acres of mature garden with large lawns, herbaceous borders, shrubs, vegetable garden, fruit trees, hedging, etc.; ha-ha, fence/hedge, and gates leading to field;
Uninterrupted views from back of house, patio and garden to Sky Hill and North Barrule;
Separate private garden adjacent to the Cottage with gated access to main garden;
Extensive mature trees around house and field including oak, beech, horse chestnut, tulip tree, sycamore, Manx palm, cherry, elm, ash, copper beech, silver birch, etc.
Directions
Proceed from Parliament Square north towards Ramsey Cottage Hospital, turn left onto Jurby Road and follow the road for 1km where the property will be found on the left hand side clearly identifiable by our For Sale board.
Offers
All offers and negotiations through the offices of Cowley Groves & Co. Ltd.
Possession
Vacant possession will be given on completion by arrangement.
Viewing
Strictly by appointment through the Agents, Cowley Groves & Co. Ltd. 9 Parliament Street, Ramsey, IM8 1AS.
To make an appointment through Managing Agents Cowley Groves:
Please contact our Ramsey office on or email us on
We look forward to being of service to you.
Cowley Groves Ramsey Team
- COUNCIL TAXA payment made to your local authority in order to pay for local services like schools, libraries, and refuse collection. The amount you pay depends on the value of the property.Read more about council Tax in our glossary page.
- Ask agent
- PARKINGDetails of how and where vehicles can be parked, and any associated costs.Read more about parking in our glossary page.
- Yes
- GARDENA property has access to an outdoor space, which could be private or shared.
- Yes
- ACCESSIBILITYHow a property has been adapted to meet the needs of vulnerable or disabled individuals.Read more about accessibility in our glossary page.
- Ask agent
Energy performance certificate - ask agent
Mona Lodge, Jurby Road, Lezayre, Ramsey, IM7 2EA
Add an important place to see how long it'd take to get there from our property listings.
__mins driving to your place
Your mortgage
Notes
Staying secure when looking for property
Ensure you're up to date with our latest advice on how to avoid fraud or scams when looking for property online.
Visit our security centre to find out moreDisclaimer - Property reference 4165. The information displayed about this property comprises a property advertisement. Rightmove.co.uk makes no warranty as to the accuracy or completeness of the advertisement or any linked or associated information, and Rightmove has no control over the content. This property advertisement does not constitute property particulars. The information is provided and maintained by Cowley Groves, Douglas. Please contact the selling agent or developer directly to obtain any information which may be available under the terms of The Energy Performance of Buildings (Certificates and Inspections) (England and Wales) Regulations 2007 or the Home Report if in relation to a residential property in Scotland.
*This is the average speed from the provider with the fastest broadband package available at this postcode. The average speed displayed is based on the download speeds of at least 50% of customers at peak time (8pm to 10pm). Fibre/cable services at the postcode are subject to availability and may differ between properties within a postcode. Speeds can be affected by a range of technical and environmental factors. The speed at the property may be lower than that listed above. You can check the estimated speed and confirm availability to a property prior to purchasing on the broadband provider's website. Providers may increase charges. The information is provided and maintained by Decision Technologies Limited. **This is indicative only and based on a 2-person household with multiple devices and simultaneous usage. Broadband performance is affected by multiple factors including number of occupants and devices, simultaneous usage, router range etc. For more information speak to your broadband provider.
Map data ©OpenStreetMap contributors.
