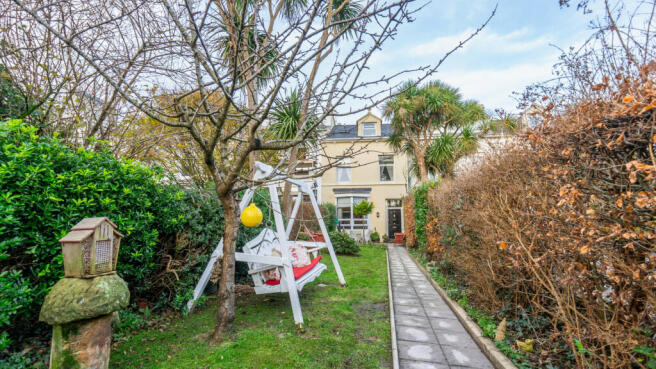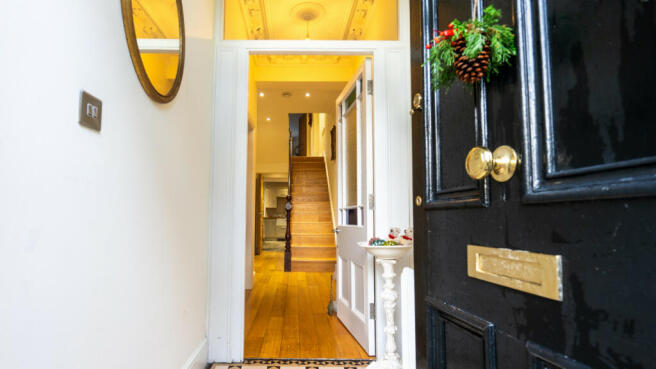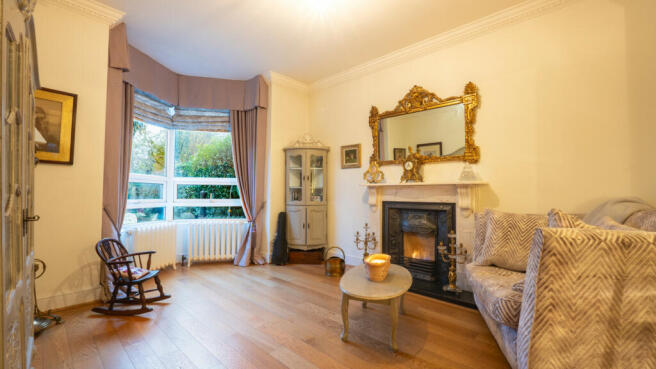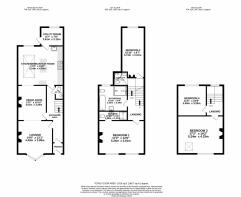11 Cambridge Terrace, Douglas, IM1 3LL

- PROPERTY TYPE
Terraced
- BEDROOMS
4
- BATHROOMS
4
- SIZE
Ask agent
- TENUREDescribes how you own a property. There are different types of tenure - freehold, leasehold, and commonhold.Read more about tenure in our glossary page.
Ask agent
Description
Agents Comments
11 Cambridge Terrace was completely renovated nearly 10 years ago to a high standard throughout. The property was stripped back to the brickwork, re-wired, re-plumbed, and features zoned heating as well as CAT-5 cabling. The kitchen features solid oak worktops and a range oven, while the bathrooms are finished with Vitra & Hansgrohe suites. There is a good sized south facing landscaped lawned front garden, which offers plenty of privacy while also being within a short walk of Douglas town centre. Planning permission was previously approved for a sun room and decking area above the kitchen/breakfast room, accessed via bedroom 2. To arrange a viewing of this stunning period townhouse, please call Simon Dixon on (option 1) or email .
Accommodation
Ground Floor
Entrance Porch
Hardwood front door with double glazed glass panel above. Original refurbished ornate ceiling. Ceiling rose. Decorative period tiled flooring. Stunning decorative stained glass panel door which leads into:
Entrance Hallway
Stairway access to upper floors. Characterful recessed alcove. Original refurbished ornate coved ceiling. Ceiling rose. Oak flooring.
Lounge (approx. 14'9 x 13'1)
Feature open fireplace with marble surround, hearth and cast iron grate. Large uPVC double glazed bay window overlooking the attractive front garden. CAT 5 cabling and wiring for speakers. Manx handmade coved ceiling and ceiling rose. Oak flooring. Open plan archway leads into:
Dining Room (approx. 13'2 x 10'10)
Feature open grate fire set on a marble hearth with surround and mantle above. CAT 5 cabling and wiring to speakers. Locally handmade coved ceiling and ceiling rose. Oak flooring. Open plan archway leading into:
Breakfast Kitchen (approx. 17'2 x 14'9)
Kitchen Area
Fitted with a generous range of base, wall and drawer units. Solid oak work surfaces incorporate a Belfast sink with mixer tap. Tiled splashbacks. Rangemaster with treble oven, grill, five ring gas hob and Rangemaster extractor hood above. Large centre island with solid oak worktop. Slot-in American style Electrolux fridge/freezer. Integrated Electrolux dishwasher. Integrated AEG microwave. Under unit lighting and glass display cabinets with built-in lighting. Ceiling downlighters.
Spacious Breakfast Area
Newly built extension which meets building regulation approval. Double glazed roof above allowing plenty of natural light. uPVC double glazed window. Ceiling downlighters. High quality tiled flooring. Access into:
Utility Room (approx. 8'7 x 7'0)
Fitted with matching base and wall units. Wood effect work surfaces incorporate a stainless steel single bowl sink with mixer tap over and drainer. Tiled splashbacks. Wall mounted Vaillant gas fired central heating boiler. MAIN 250 litre hot water cylinder. Washing machine and tumble dryer. uPVC double glazed glass panelled door providing access out to the rear of the property. Frosted uPVC double glazed window. Fuse box. Ceiling downlighters. High quality tiled flooring.
W.C. (approx. 5'2 x 3'1)
Fitted with a modern white two piece suite comprising of a pedestal wash hand basin and W.C. Chrome heated towel rail. Extractor fan. Tiled flooring.
First Floor
Landing
Stairway access to the upper and lower floors. Refurbished original handrail and spindles. Attractive architraving. Ceiling downlighters. Oak flooring.
Bedroom 1 (approx. 17'2 x 12'6)
Feature open grate fire set on a marble hearth with surround and mantle above. uPVC double glazed windows overlooking the front garden and allowing plenty of natural light. Handmade Manx coved ceiling and ceiling rose. Oak flooring. Solid oak door provides access into:
En-Suite Shower Room (approx. 10'10 x 3'6)
Fitted with a Vitra & Hansgrohe white three piece suite comprising of a large walk-in shower cubicle, wash hand basin with vanity storage unit below and W.C. Wall mounted heated towel rail. Extractor fan. Ceiling downlighters. Fully tiled walls and flooring.
Bedroom 2 (approx. 18'10 x 8'7)
Spacious rear facing double bedroom. uPVC double glazed window overlooking the rear aspect. Ceiling downlighters. Oak flooring.
Shower Room (approx. 5'2 x 5'0)
Part of the newly built extension. Fitted with a Vitra & Hansgrohe white three piece suite comprising of a walk-in shower cubicle, wash hand basin with vanity storage unit and W.C. Wall mounted heated towel rail. Velux double glazed skylight. Extractor fan. Ceiling downlighters. Fully tiled walls and flooring.
Family Bathroom (approx. 10'10 x 9'8)
Fitted with a Vitra & Hansgrohe white four piece suite comprising of a panel bath tub with shower attachment, large open walk-in shower cubicle, wash hand basin with vanity storage unit below and W.C. Wall mounted heated towel rail. Frosted uPVC double glazed window. Extractor fan. Ceiling downlighters. Fully tiled walls and flooring.
Second Floor
Landing
uPVC double glazed window allowing plenty of natural light to the stairwell. Ceiling downlighters. Oak flooring.
Bedroom 3 (approx. 17'2 x 14'2)
Feature open grate fire set on a marble hearth with surround and mantle above. uPVC double glazed dormer window overlooking the front garden and offering south facing distant hillside views. Ceiling downlighters. Oak flooring.
Bedroom 4 (approx. 11'6 x 10'9)
Feature cast iron fire set on a marble hearth. uPVC double glazed dormer window offering distant coastal views. Ceiling downlighters. Oak flooring.
Outside
To the front of the property there is a south facing private and landscaped lawned garden. Paved pathway leading to the front door and small paved patio area attracting plenty of sunlight.
To the rear of the property is a small yard area.
Planning Permission
Planning permission was previously approved for a sun room and decking area above the kitchen/breakfast room, accessed via bedroom 2.
Services
All main services are connected. Gas fired central heating. uPVC double glazed throughout. Victorian cast iron radiators. Solid oak flooring throughout.
Directions
Travelling into Douglas along Woodbourne Road in the direction of Prospect Hill, continue to the Rosemount traffic lights and turn left onto Windsor Road. Continue to the top of Crellin's Hill and turn left, taking the second right onto Cambridge Terrace where number eleven can be found towards the end on the left hand side, clearly identified by our For Sale board.
- COUNCIL TAXA payment made to your local authority in order to pay for local services like schools, libraries, and refuse collection. The amount you pay depends on the value of the property.Read more about council Tax in our glossary page.
- Ask agent
- PARKINGDetails of how and where vehicles can be parked, and any associated costs.Read more about parking in our glossary page.
- Ask agent
- GARDENA property has access to an outdoor space, which could be private or shared.
- Yes
- ACCESSIBILITYHow a property has been adapted to meet the needs of vulnerable or disabled individuals.Read more about accessibility in our glossary page.
- Ask agent
Energy performance certificate - ask agent
11 Cambridge Terrace, Douglas, IM1 3LL
Add an important place to see how long it'd take to get there from our property listings.
__mins driving to your place
Your mortgage
Notes
Staying secure when looking for property
Ensure you're up to date with our latest advice on how to avoid fraud or scams when looking for property online.
Visit our security centre to find out moreDisclaimer - Property reference 4198. The information displayed about this property comprises a property advertisement. Rightmove.co.uk makes no warranty as to the accuracy or completeness of the advertisement or any linked or associated information, and Rightmove has no control over the content. This property advertisement does not constitute property particulars. The information is provided and maintained by Cowley Groves, Douglas. Please contact the selling agent or developer directly to obtain any information which may be available under the terms of The Energy Performance of Buildings (Certificates and Inspections) (England and Wales) Regulations 2007 or the Home Report if in relation to a residential property in Scotland.
*This is the average speed from the provider with the fastest broadband package available at this postcode. The average speed displayed is based on the download speeds of at least 50% of customers at peak time (8pm to 10pm). Fibre/cable services at the postcode are subject to availability and may differ between properties within a postcode. Speeds can be affected by a range of technical and environmental factors. The speed at the property may be lower than that listed above. You can check the estimated speed and confirm availability to a property prior to purchasing on the broadband provider's website. Providers may increase charges. The information is provided and maintained by Decision Technologies Limited. **This is indicative only and based on a 2-person household with multiple devices and simultaneous usage. Broadband performance is affected by multiple factors including number of occupants and devices, simultaneous usage, router range etc. For more information speak to your broadband provider.
Map data ©OpenStreetMap contributors.




