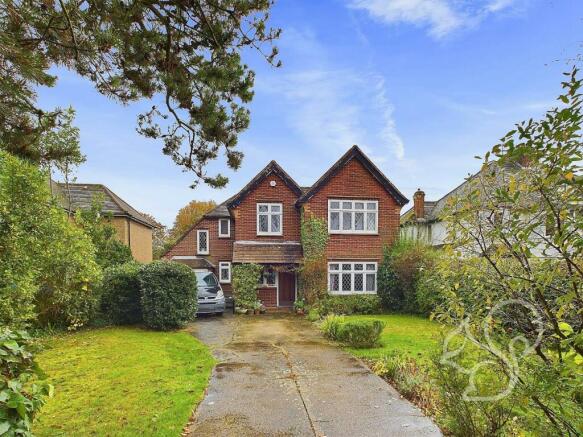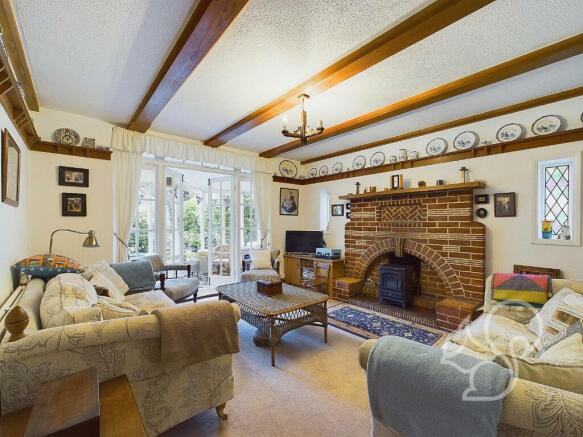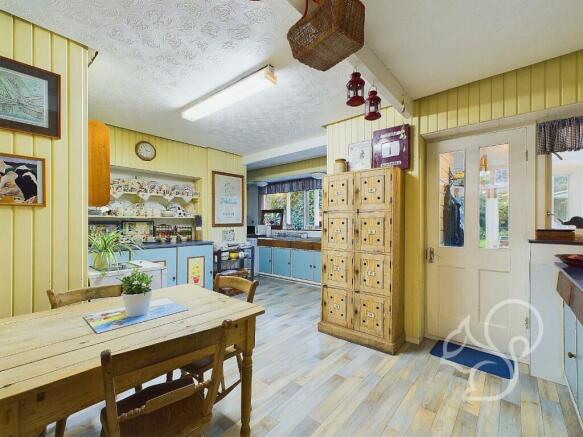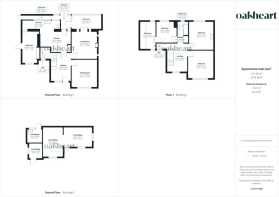
Shrub End Road, Colchester

- PROPERTY TYPE
Detached
- BEDROOMS
5
- BATHROOMS
1
- SIZE
1,866 sq ft
173 sq m
- TENUREDescribes how you own a property. There are different types of tenure - freehold, leasehold, and commonhold.Read more about tenure in our glossary page.
Freehold
Key features
- Stunning 1930s detached family home on sought-after Shrub End Road
- Original features include wood paneling, solid wood staircase, and arched doorways
- Convenient access to Colchester City Centre, top-rated schools, and transport links
- Spacious ground floor includes an inviting entrance hall and formal dining room with a brick fireplace
- Large living room with a second brick fireplace, French doors opening to a bright sunroom
- Expansive kitchen with ample worktop and cupboard space, plus a versatile fifth bedroom
- Four bedrooms upstairs with built-in wardrobes in the second bedroom and a modern family bathroom
- Large, private rear garden with lawn, mature shrubs, a hidden ‘secret garden,’ and fruit trees
- Detached studio/outbuilding with light, power, and veranda – ideal for creative uses or storage
- Welcoming driveway with parking for multiple cars, framed by landscaped shrubs and two lawns
Description
Nestled on the highly sought-after Shrub End Road, Pinewood is a distinguished 1930s detached family home, crafted with pride by a local builder and steeped in period charm. This substantial property showcases a delightful mix of original features, including intricate wood paneling, a solid wood staircase, and striking arched, church-style doorways, all of which imbue the home with timeless elegance. Its exceptional location offers convenient access to Colchester City Centre, reputable schools, and excellent transport links, making this an ideal family home that balances character with practicality.
A grand entrance hall welcomes you into Pinewood, setting a refined tone with warm wood finishes and vintage details that echo the quality craftsmanship of its era. This hallway leads into a formal dining room, where a substantial brick-built fireplace creates a cosy, inviting atmosphere. Across the hall, the generously-sized living room provides ample space for family gatherings and relaxation. This room is graced by a second brick-built fireplace, adding to its traditional charm, and French doors that open seamlessly to the sunroom. The sunroom itself is flooded with natural light, providing a peaceful retreat with views over the verdant garden—an ideal space for enjoying a morning coffee or afternoon reading.
The heart of the home, the kitchen, is exceptionally spacious, designed to meet the needs of a bustling family. It features a wealth of worktop and cupboard space, ensuring ample room for preparing and storing ingredients. Large windows overlook the garden, providing a bright and cheerful environment for culinary pursuits. The kitchen leads to a versatile fifth bedroom, which has been thoughtfully converted from a former garage. This room provides the flexibility to serve as a guest bedroom, home office, or playroom, accommodating changing family needs. The ground floor is completed by a convenient WC, ideally positioned for family and guests alike.
Ascending the stunning solid wood staircase, the first floor reveals a substantial landing that serves as a central hub for four further bedrooms. Bedroom one is an expansive double room, providing plenty of space for a large bed and additional furnishings. Adjacent is bedroom two, a second spacious double, featuring built-in wardrobes that maximize storage while maintaining the room's airy feel. Bedroom three leads intriguingly down to bedroom four, a thoughtful design that could make this layout perfect for siblings or as a quiet, separate study area.
The family bathroom on this floor is tastefully modernized, incorporating a large bath with an overhead shower and a well-proportioned wash basin. The room’s clean lines and practical layout make it a relaxing space for winding down. An additional separate WC enhances the convenience and functionality of the first-floor layout, especially during busy mornings.
Spanning approximately 0.2 acres, the plot surrounding Pinewood offers an abundance of outdoor space, catering to every family member’s needs. The front driveway provides an impressive approach to the property, with ample parking for multiple vehicles. Carefully tended shrubs and hedges line the drive, framing the entrance and complementing the home’s period style. Flanking the driveway, two well-kept lawns add to the welcoming curb appeal.
To the rear, Pinewood boasts an expansive and mature garden, primarily laid to lawn and bordered by tall hedges and wooden fencing, creating a private oasis for outdoor living. The garden is thoughtfully landscaped with a mixture of shrubs, flower beds, and trees, ideal for both relaxation and play. An enchanting hidden ‘secret garden’ lies nestled at the far end, featuring fruit trees that add both beauty and bounty to the property, as well as a charming wooden shed equipped with power, which offers versatile storage or workshop space.
A notable feature of the outdoor space is a large, multifunctional outbuilding, currently used as a studio or cabin. This detached structure is equipped with light and power, offering an inspiring space for creative pursuits, hobbies, or additional storage. Its veranda, complete with steps down to the lawn, provides a perfect spot for enjoying the garden views. Whether you’re looking to entertain, garden, or simply unwind, the outdoor space offers endless possibilities.
In summary, Pinewood is a rare and distinguished home that captures the essence of 1930s charm while providing all the space and amenities desired by today’s family. With its blend of original features, flexible layout, and generous plot, this property offers a unique opportunity to own a piece of history in one of Colchester's most coveted locations.
Brochures
Shrub End Road, ColchesterBrochure- COUNCIL TAXA payment made to your local authority in order to pay for local services like schools, libraries, and refuse collection. The amount you pay depends on the value of the property.Read more about council Tax in our glossary page.
- Band: F
- PARKINGDetails of how and where vehicles can be parked, and any associated costs.Read more about parking in our glossary page.
- Yes
- GARDENA property has access to an outdoor space, which could be private or shared.
- Yes
- ACCESSIBILITYHow a property has been adapted to meet the needs of vulnerable or disabled individuals.Read more about accessibility in our glossary page.
- Ask agent
Shrub End Road, Colchester
Add an important place to see how long it'd take to get there from our property listings.
__mins driving to your place
Get an instant, personalised result:
- Show sellers you’re serious
- Secure viewings faster with agents
- No impact on your credit score
Your mortgage
Notes
Staying secure when looking for property
Ensure you're up to date with our latest advice on how to avoid fraud or scams when looking for property online.
Visit our security centre to find out moreDisclaimer - Property reference 33489799. The information displayed about this property comprises a property advertisement. Rightmove.co.uk makes no warranty as to the accuracy or completeness of the advertisement or any linked or associated information, and Rightmove has no control over the content. This property advertisement does not constitute property particulars. The information is provided and maintained by Oakheart Property, Colchester. Please contact the selling agent or developer directly to obtain any information which may be available under the terms of The Energy Performance of Buildings (Certificates and Inspections) (England and Wales) Regulations 2007 or the Home Report if in relation to a residential property in Scotland.
*This is the average speed from the provider with the fastest broadband package available at this postcode. The average speed displayed is based on the download speeds of at least 50% of customers at peak time (8pm to 10pm). Fibre/cable services at the postcode are subject to availability and may differ between properties within a postcode. Speeds can be affected by a range of technical and environmental factors. The speed at the property may be lower than that listed above. You can check the estimated speed and confirm availability to a property prior to purchasing on the broadband provider's website. Providers may increase charges. The information is provided and maintained by Decision Technologies Limited. **This is indicative only and based on a 2-person household with multiple devices and simultaneous usage. Broadband performance is affected by multiple factors including number of occupants and devices, simultaneous usage, router range etc. For more information speak to your broadband provider.
Map data ©OpenStreetMap contributors.






