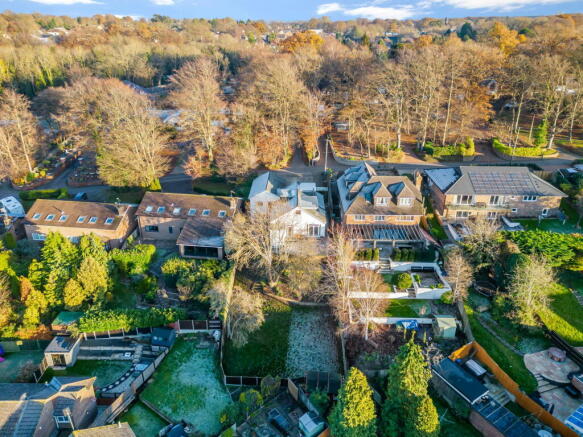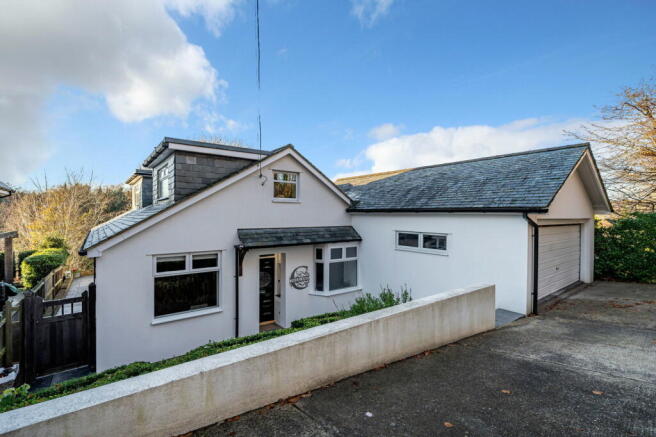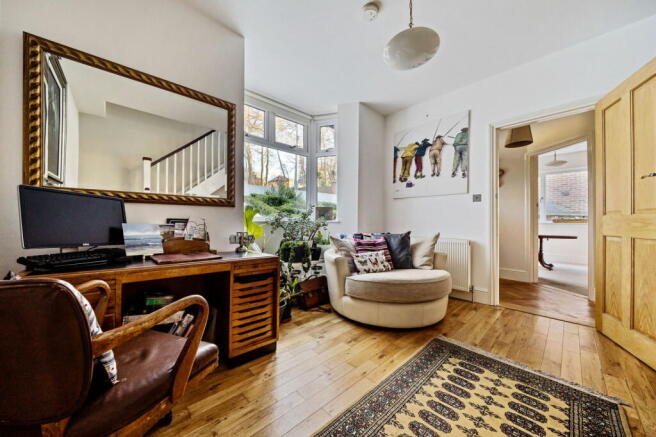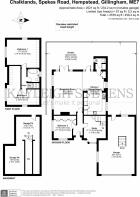2578 sq ft Accommodation & 100 ft West Facing Garden - Spekes Road

- PROPERTY TYPE
Detached
- BEDROOMS
3
- BATHROOMS
1
- SIZE
2,578 sq ft
240 sq m
- TENUREDescribes how you own a property. There are different types of tenure - freehold, leasehold, and commonhold.Read more about tenure in our glossary page.
Freehold
Key features
- VIEWINGS AVAILABLE 7 DAYS A WEEK
- VERY POPULAR ROAD
- 876 sq ft GARAGE WITH PIT
- STUDY
- LOG BURNER
- WALKING DISTANCE TO THE SHOPS
- ROLL TOP BATH
- 2578 SQ FT
- 0.17 ACRES
- CHAIN FREE
Description
CHAIN FREE - GUIDE PRICE £650,000 - £700,000
Nestled within the idyllic surroundings of Spekes Road, Hempstead, this exceptional 3-bedroom home stands as a testament to timeless elegance and historical significance. Originally the pioneer residence on this prestigious road, the property holds a unique allure, having once owned the expansive surrounding land that has since been transformed into individual plots. The resulting landscape showcases a harmonious blend of distinctive homes, each nestled among the trees, creating a captivating ambiance reminiscent of a country lane.
Location: Spekes Road, arguably one of the most sought-after addresses in the area, offers a tranquil retreat while being just a short walk from the Wigmore shops and Hempstead Valley Shopping Center. The convenience of local amenities, including a butchers, post office, high street restaurants, fashion shops, coffee shops, M&S Food hall, and a large Sainsbury's, enhances the overall appeal. Commuters will appreciate the proximity to the M2, a local train station with direct access to London in under an hour, and several bus routes.
Locally there are very popular primary and secondary schools, presenting an enriching educational environment for families. The local school options are highly regarded for their dedication to fostering academic achievement and overall development. Families in the vicinity benefit from the convenience of having quality primary and secondary education within reach, ensuring that children receive a well-rounded learning experience. With such esteemed educational options nearby, residents can take pride in the abundance of excellent choices available for their children, making this neighborhood an ideal setting for families seeking top-tier academic opportunities.
Property Features:
Over 2500 sq ft in total
Original garage and pit, with a conversion potential of 876.11 sq ft
The first floor includes, Master bedroom (17 x 14 ft) Second bedroom (20 x 16 ft)
Family Bathroom with a uniquely designed curved wall framing the free-standing bathtub, and overhead shower
Ground floor includes a third bedroom, a study, a 22ft living room with a log burner, and a spacious 22ft kitchen/diner
Downstairs WC for added convenience
External Features:
Front driveway accommodating up to four to five cars
Impressive 100ft plus sunny west-facing garden ( .17 acre plot)
Four distinct garden zones, including a large patio for socialising, a private patio suitable for a hot tub, a gravel garden for recreational activities, and a lush lawn ideal for a vegetable patch or children's play area
Versatile Living: This residence not only caters to the needs of a growing family but also presents an opportunity for extensive conversion. The garage and pit offer ample space, making it an ideal home for those seeking a separate living area for parents or teenagers desiring independence.
Conclusion: This home on Spekes Road is more than a property; it's an experience waiting to be explored and appreciated. Whether you are captivated by its historical significance, enchanted by the lush surroundings, or drawn to its versatile living spaces, this residence offers a unique and exceptional opportunity. Schedule a visit to truly understand and embrace the unparalleled charm and potential that this home has to offer.
Material Information
Council Tax E
EPC D
- COUNCIL TAXA payment made to your local authority in order to pay for local services like schools, libraries, and refuse collection. The amount you pay depends on the value of the property.Read more about council Tax in our glossary page.
- Band: E
- PARKINGDetails of how and where vehicles can be parked, and any associated costs.Read more about parking in our glossary page.
- Garage
- GARDENA property has access to an outdoor space, which could be private or shared.
- Private garden,Patio
- ACCESSIBILITYHow a property has been adapted to meet the needs of vulnerable or disabled individuals.Read more about accessibility in our glossary page.
- Ask agent
2578 sq ft Accommodation & 100 ft West Facing Garden - Spekes Road
Add an important place to see how long it'd take to get there from our property listings.
__mins driving to your place
About Kayleigh Stevens Personal Property Consultancy, Rainham, Gillingham
51 London Road, Rainham, Kent, ME8 7RG

Your mortgage
Notes
Staying secure when looking for property
Ensure you're up to date with our latest advice on how to avoid fraud or scams when looking for property online.
Visit our security centre to find out moreDisclaimer - Property reference S161268. The information displayed about this property comprises a property advertisement. Rightmove.co.uk makes no warranty as to the accuracy or completeness of the advertisement or any linked or associated information, and Rightmove has no control over the content. This property advertisement does not constitute property particulars. The information is provided and maintained by Kayleigh Stevens Personal Property Consultancy, Rainham, Gillingham. Please contact the selling agent or developer directly to obtain any information which may be available under the terms of The Energy Performance of Buildings (Certificates and Inspections) (England and Wales) Regulations 2007 or the Home Report if in relation to a residential property in Scotland.
*This is the average speed from the provider with the fastest broadband package available at this postcode. The average speed displayed is based on the download speeds of at least 50% of customers at peak time (8pm to 10pm). Fibre/cable services at the postcode are subject to availability and may differ between properties within a postcode. Speeds can be affected by a range of technical and environmental factors. The speed at the property may be lower than that listed above. You can check the estimated speed and confirm availability to a property prior to purchasing on the broadband provider's website. Providers may increase charges. The information is provided and maintained by Decision Technologies Limited. **This is indicative only and based on a 2-person household with multiple devices and simultaneous usage. Broadband performance is affected by multiple factors including number of occupants and devices, simultaneous usage, router range etc. For more information speak to your broadband provider.
Map data ©OpenStreetMap contributors.




