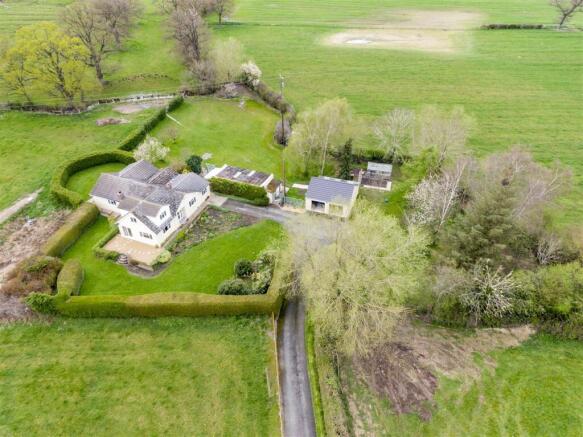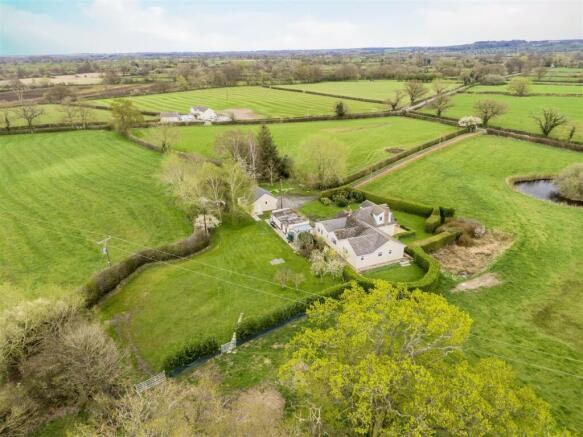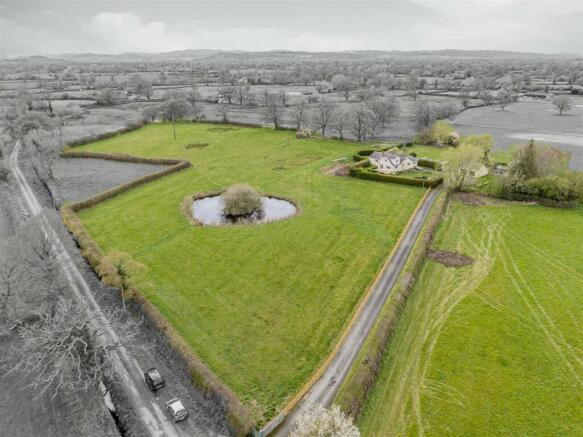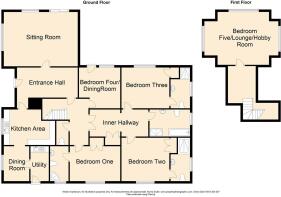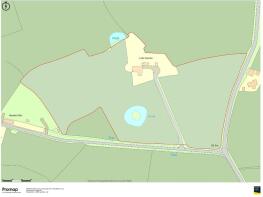
Melverley, Oswestry

- PROPERTY TYPE
Detached
- BEDROOMS
4
- BATHROOMS
4
- SIZE
Ask agent
- TENUREDescribes how you own a property. There are different types of tenure - freehold, leasehold, and commonhold.Read more about tenure in our glossary page.
Freehold
Key features
- Detached dormer bungalow
- 10 acres comprising two paddocks and attractive gardens
- Detached double garage with storage to the rear
- Detached outbuilding with storage and converted 'summer room'
- Four/five double bedrooms
- Four bathrooms including three ensuites
- Private drive
- Surrounded by attractive countryside
- NO UPWARD CHAIN
- Located between the towns of Shrewsbury and Welshpool
Description
The Property - The property has been suitably extended to offer over 2,300sqft of living space as well as outbuildings and a recently built detached double garage. With four/five double bedrooms and four bathrooms, including three ensuites, there is ample room for a large or growing family. The property is finished to a high standard and includes uPVC double glazing and oil-fired central heating. The area is noted for its diverse wildlife and, with its own pond, the property is a haven for local bird species.
Entrance Hall - Carpet flooring with large glazed front door and side windows, log burner, telephone and broadband point, one radiator
Glazed double doors to sitting room:
Sitting Room - 6.22m x 4.5m - Carpet flooring with dual aspect windows and sliding double doors to outside gravelled seating area offering pleasant views of Rodney's Pillar, log burner with tiled surround and hearth set in a feature wooden mantle, TV point and two radiators.
. - Door from entrance hallway to:
Kitchen/Diner -
Kitchen Area - 4.27m x 2.97m - Linoleum flooring and front aspect window with pleasant garden views, fitted base and eye-level units including a large integrated stainless-steel sink with draining area, eye-level oven and grill, small fridge/freezer and dishwasher, one radiator.
.. - Open archway to:
Dining Area - 2.16m x 2.84m - Continued linoleum flooring with dual aspect windows, TV point and one radiator.
... - Door to:
Utility Room - 1.37m x 3.07m - Continue linoleum flooring with rear door to outside, fitted units to match kitchen with plumbing for appliances and space for a large fridge/freezer, oil-fired Worcester boiler.
.... - Glazed door from the reception hallway leads to:
Internal Hallway - Carpet flooring with understairs storage, a fitted double wardrobe stair access to first floor.
Dining Room/Bedroom Four - 3.48m x 4.06m - Carpet flooring with side aspect patio door and picture window to a gravelled seating area with pleasant views of Rodney's Pillar, one radiator.
Cloakroom - Linoleum flooring with w.c., pedestal sink, a frosted internal window, one radiator.
Bedroom One - 3.89m x 3.05m - Carpet flooring with a side aspect window, built-in double wardrobe, one radiator.
..... - Door to:
Ensuite Shower Room - Linoleum flooring with a side aspect frosted window, half tiled walls with a corner shower unit, w.c., pedestal sink and one radiator.
Bedroom Two - 4.04m x 3.28m - Carpet flooring with a side aspect window, built-in double wardrobe, one radiator.
...... - Door to:
Ensuite Shower Room. - Tiled flooring with a rear aspect frosted window, half tiled walls with a built-in shower unit, w.c., pedestal sink and one radiator.
Bedroom Three - 4.04m x 3.45m - Carpet flooring with a side aspect window, built-in double wardrobe, one radiator.
....... - Door to:
Ensuite Shower Room.. - Tiled flooring with a rear aspect frosted window, half tiled walls with a built-in shower unit, w.c., pedestal sink and one radiator.
........ - Stairs from internal hallway leads to:
Landing - Carpet flooring with access to two eaves storage areas.
Bedroom Five/Lounge/Hobby Room - 6.15m x 4.52m - Carpet flooring with triple aspect windows all with pleasant views, TV point, one radiator.
Outbuildings -
Detached Double Garage - Concrete floor with pedestrian access and an electrical roller door, motion activated internal lights with external light sensitive security light, attached lockable storage area to the rear.
Dairy Shed - Including original features such as troughs, the dairy shed offers extensive storage and could be used as a workshop or possibly could be converted into shelter or stables for livestock. Attached are two storage cupboards and an outside summer room/laundry room.
Outside - The property sits in just over an acre of attractive wrap-around gardens that come with a growing area including a greenhouse, several seating areas and a number of mature fruit trees, mature hedging for privacy and gated access to the bordering paddocks. The 5.63 acre paddock includes a large pond and the smaller 3.19 acre paddock grows sweet grass, ideal for hay, silage and grazing. A long private drive separates the two paddocks and leads to a large parking area with turning space. There is gated road access to both paddocks.
Services - Oil-fired central heating and hot water
Mains electricity
Mains Water
Private drainage - Septic tank
Council tax band C (Shropshire)
Tenure - Freehold
Location - The property is located on the outskirts of Melverly, a rural Shropshire village near the Welsh border. The area is noted for its spectacular country walks and bridleways, including the renowned Rodney's Pillar, a local landmark with breath-taking views. The property is within a short drive of several excellent public houses and is equidistant between the towns of Shrewsbury and Welshpool. From Shrewsbury, the A5 allows access to the M54 and other major motorway networks.
Directions - From Shrewsbury take the A458 West, sign posted Welshpool, and after the village of Ford take a right hand turn, after The Smokehouse pub, onto the B4394 signposted towards Crew green and Four Crosses. Continue through the villages of Alberbury and Coedway into the village of Crew Green. Take the first right hand turn, signposted Melverley, and continue on this lane for roughly two miles taking the first left hand turn. The property is the first on the right.
Agents Note - These property photographs were taken in 2022 and since then the double garage doors have been replaced with a large single garage roller door.
Brochures
Little Hendre - Large Property Brochure.pdfBrochure- COUNCIL TAXA payment made to your local authority in order to pay for local services like schools, libraries, and refuse collection. The amount you pay depends on the value of the property.Read more about council Tax in our glossary page.
- Band: C
- PARKINGDetails of how and where vehicles can be parked, and any associated costs.Read more about parking in our glossary page.
- Yes
- GARDENA property has access to an outdoor space, which could be private or shared.
- Yes
- ACCESSIBILITYHow a property has been adapted to meet the needs of vulnerable or disabled individuals.Read more about accessibility in our glossary page.
- Ask agent
Energy performance certificate - ask agent
Melverley, Oswestry
Add an important place to see how long it'd take to get there from our property listings.
__mins driving to your place
Your mortgage
Notes
Staying secure when looking for property
Ensure you're up to date with our latest advice on how to avoid fraud or scams when looking for property online.
Visit our security centre to find out moreDisclaimer - Property reference 33386133. The information displayed about this property comprises a property advertisement. Rightmove.co.uk makes no warranty as to the accuracy or completeness of the advertisement or any linked or associated information, and Rightmove has no control over the content. This property advertisement does not constitute property particulars. The information is provided and maintained by Roger Parry & Partners, Shrewsbury. Please contact the selling agent or developer directly to obtain any information which may be available under the terms of The Energy Performance of Buildings (Certificates and Inspections) (England and Wales) Regulations 2007 or the Home Report if in relation to a residential property in Scotland.
*This is the average speed from the provider with the fastest broadband package available at this postcode. The average speed displayed is based on the download speeds of at least 50% of customers at peak time (8pm to 10pm). Fibre/cable services at the postcode are subject to availability and may differ between properties within a postcode. Speeds can be affected by a range of technical and environmental factors. The speed at the property may be lower than that listed above. You can check the estimated speed and confirm availability to a property prior to purchasing on the broadband provider's website. Providers may increase charges. The information is provided and maintained by Decision Technologies Limited. **This is indicative only and based on a 2-person household with multiple devices and simultaneous usage. Broadband performance is affected by multiple factors including number of occupants and devices, simultaneous usage, router range etc. For more information speak to your broadband provider.
Map data ©OpenStreetMap contributors.
