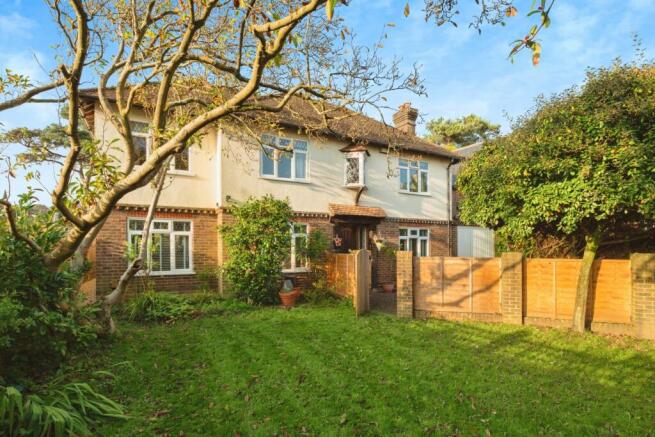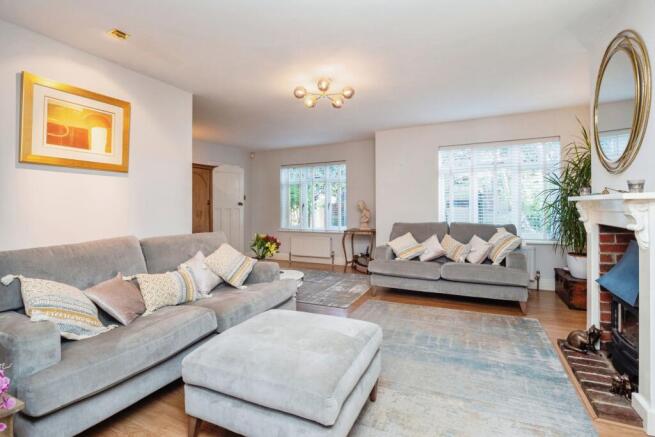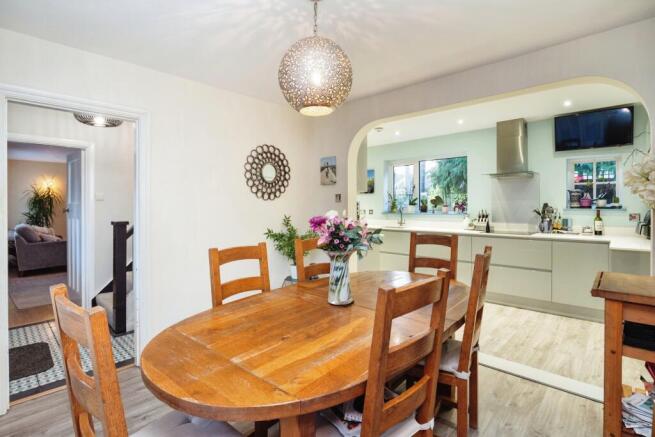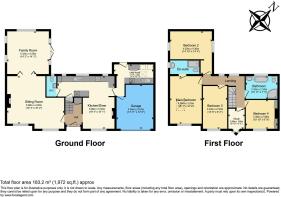Holden Road, Tunbridge Wells, TN4

- PROPERTY TYPE
Detached
- BEDROOMS
4
- BATHROOMS
2
- SIZE
Ask agent
- TENUREDescribes how you own a property. There are different types of tenure - freehold, leasehold, and commonhold.Read more about tenure in our glossary page.
Freehold
Key features
- 4 Double Bedrooms
- 3 Receptions
- Study
- Wrap round garden
- 2 Bathrooms ( one en-suite )
- Refitted kitchen with range of integrated appliances
- Utility room
- Ground floor WC
- Garage and driveway parking for 3 vehicles
- Gas central heating and double glazing
Description
EPC rating C
The size of rooms, the garden and the opportunity for customisation made it perfect to settle down and begin to raise our family. The proximity to six fantastic grammar schools and excellent comprehensive schools became more important as the children grew, and were able to safely walk to school.
Now that our children are adults and have flown the nest, it is time for us to move on and leave our home to a family that will be able to fill it with as much joy, laughter and happy memories the way that our family has.
When we purchased Magnolia House, it was in need of complete modernisation and renovation. As the family grew, we expanded the house with a double storey extension to cater for this, and over the past two decades we have completely remodelled the home to include everything a modern family could require.
For our family, it has been the perfect house in the perfect location. On the doorstep there are beautiful walks over the common and in the woodlands, and a wonderful children's play park, including sports courts, which we have taken full advantage of, especially during the pandemic. Inside our home we utilised the space available to host countless summer barbecues, large family Christmas parties, and many birthday celebrations. Within the local vicinity we have enjoyed frequenting the excellent restaurants, pubs and local shops all in walking distance.
As a family we have benefitted from the great transport connections which have made is easy to nip into Tonbridge or Tunbridge wells, by car or by bus, with the bus stop just a stones throw away. Day trips up to London have also been effortless with the choice of 3 train stations within a couple of miles, not to mention the A21 a few minutes drive away.
We have absolutely loved living here and raising our family, and we will be very sad to say goodbye, but we are sure you will enjoy living here too.
The Property ( all room sizes and layout can be found on the floorplans and virtual tour provided )
ENTRANCE HALL: Tiled floor covering, stairs to first floor, coat cupboard
LIVING ROOM: Two double glazed windows to front, gas coal effect fire, radiators, TV point, glazed bi-fold doors.
FAMILY ROOM: Double glazed windows to rear and side and patio doors to garden, wood laminate floor, ceiling mounted infared heating panels.
KITCHEN/DINER
CLOAKROOM: Frosted double glazed window to rear, WC, basin set into vanity unit with cupboard, radiator, cupboard housing consumer unit, ceiling spotlights, tiled floor.
LANDING: Two double glazed windows to rear, radiator, access to insulated loft.
MASTER BEDROOM: Double glazed window to rear, Velux roof light, fitted with a range of wardrobes and bedside tables and dressing table, radiator.
ENSUITE: Frosted double glazed window to side, walk in shower with external on/off, touch temperature controls and waterfall shower head, WC with concealed cistern, basin set into vanity unit with triple cupboards, heated towel rail, tiled walls and floor.
BEDROOM: A double bedroom with double glazed windows to either side, radiator.
BEDROOM: Double glazed window to front, radiator.
BEDROOM: A double bedroom with double glazed window to front, two built in wardrobes, radiator.
FAMILY BATHROOM: Fitted with a freestanding claw foot tub with central telephone style mixer tap and shower attachment, WC, hand wash basin, corner shower cubicle with tiled walls and waterfall head, double glazed window to rear, heated towel rail, wood floor, ceiling spotlights.
STUDY: Original leaded light feature window, radiator.
FRONT: Approached over a brick driveway with parking for at least three cars. Large area of lawn with mature trees and shrubs. Tree house and summer house/shed with decking.
REAR: Large patio area with separate lawn, mature trees and shrubs, flower beds and borders with flowering seasonal plants, shed, outside tap. Shed with electricity and lighting.
LOCATION: The property is situated in a beautiful spot, in the vicinity of Holden Pond, and close to Southborough Common. It sits towards the edge of the hamlet and its location offers plenty of privacy. Both Tonbridge and Tunbridge Wells are nearby offering their own mixture of social and retail facilities, including the Royal Victoria Shopping Centre and Calverley Road pedestrianized precincts in Tunbridge Wells as well as mainline railway stations at Tonbridge 2.7 miles away with fast and frequent services to London Bridge, Cannon Street and Charing Cross. There are a host of well-regarded primary, secondary, grammar and independent schools in both Tonbridge and Tunbridge Wells .
TENURE: Freehold.
Disclaimer
Whilst we make enquiries with the Seller to ensure the information provided is accurate, Yopa makes no representations or warranties of any kind with respect to the statements contained in the particulars which should not be relied upon as representations of fact. All representations contained in the particulars are based on details supplied by the Seller. Your Conveyancer is legally responsible for ensuring any purchase agreement fully protects your position. Please inform us if you become aware of any information being inaccurate.
Money Laundering Regulations
Should a purchaser(s) have an offer accepted on a property marketed by Yopa, they will need to undertake an identification check and asked to provide information on the source and proof of funds. This is done to meet our obligation under Anti Money Laundering Regulations (AML) and is a legal requirement. We use a specialist third party service together with an in-house compliance team to verify your information. The cost of these checks is £82.50 +VAT per purchase, which is paid in advance, when an offer is agreed and prior to a sales memorandum being issued. This charge is non-refundable under any circumstances.
- COUNCIL TAXA payment made to your local authority in order to pay for local services like schools, libraries, and refuse collection. The amount you pay depends on the value of the property.Read more about council Tax in our glossary page.
- Ask agent
- PARKINGDetails of how and where vehicles can be parked, and any associated costs.Read more about parking in our glossary page.
- Yes
- GARDENA property has access to an outdoor space, which could be private or shared.
- Yes
- ACCESSIBILITYHow a property has been adapted to meet the needs of vulnerable or disabled individuals.Read more about accessibility in our glossary page.
- Ask agent
Energy performance certificate - ask agent
Holden Road, Tunbridge Wells, TN4
Add an important place to see how long it'd take to get there from our property listings.
__mins driving to your place

Your mortgage
Notes
Staying secure when looking for property
Ensure you're up to date with our latest advice on how to avoid fraud or scams when looking for property online.
Visit our security centre to find out moreDisclaimer - Property reference 418599. The information displayed about this property comprises a property advertisement. Rightmove.co.uk makes no warranty as to the accuracy or completeness of the advertisement or any linked or associated information, and Rightmove has no control over the content. This property advertisement does not constitute property particulars. The information is provided and maintained by Yopa, South East & London. Please contact the selling agent or developer directly to obtain any information which may be available under the terms of The Energy Performance of Buildings (Certificates and Inspections) (England and Wales) Regulations 2007 or the Home Report if in relation to a residential property in Scotland.
*This is the average speed from the provider with the fastest broadband package available at this postcode. The average speed displayed is based on the download speeds of at least 50% of customers at peak time (8pm to 10pm). Fibre/cable services at the postcode are subject to availability and may differ between properties within a postcode. Speeds can be affected by a range of technical and environmental factors. The speed at the property may be lower than that listed above. You can check the estimated speed and confirm availability to a property prior to purchasing on the broadband provider's website. Providers may increase charges. The information is provided and maintained by Decision Technologies Limited. **This is indicative only and based on a 2-person household with multiple devices and simultaneous usage. Broadband performance is affected by multiple factors including number of occupants and devices, simultaneous usage, router range etc. For more information speak to your broadband provider.
Map data ©OpenStreetMap contributors.




