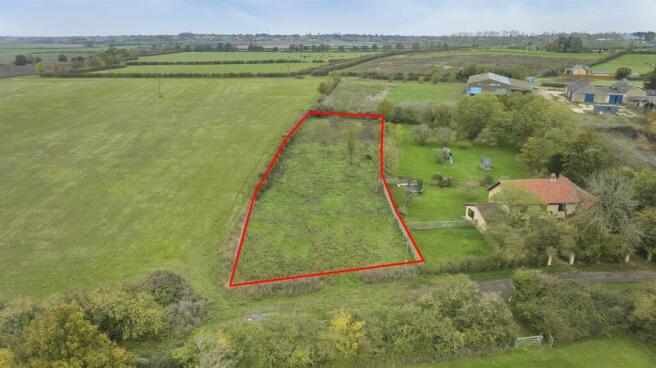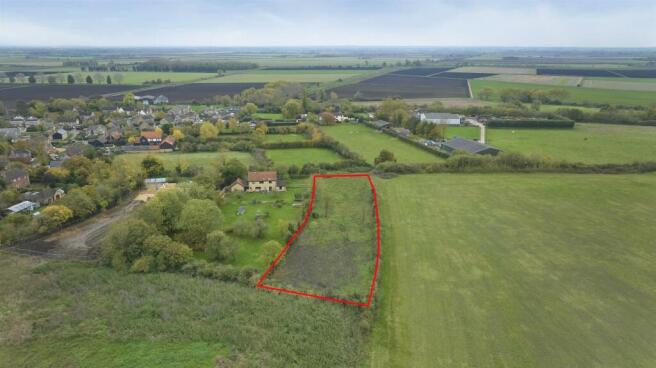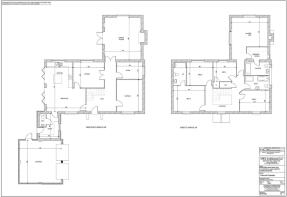
Land for sale
School Lane, Aldreth
- PROPERTY TYPE
Land
- SIZE
32,670 sq ft
3,035 sq m
Key features
- Building Plot of Approx. 0.75 of an Acre (STS)
- Planning Consent for Approximately 2,850 Sq Ft House & Detached Garage of Approximately 300 Sq Ft
- Quiet Lane Location with Attractive Far Reaching Views
Description
Planning - Planning consent for a replacement dwelling and detached garage with associated works was granted on the 25th August 2022 by East Cambridgeshire District Council under a planning reference of 22/00738/FUL and expires in August 2025.
Once built the property will comprise on the ground floor, entrance hall, kitchen/dining room, utility, cloakroom, separate dining room, lounge, study and sitting room. On the first floor there will be the landing, master bedroom with dressing room and ensuite, 4 further bedrooms (1 with ensuite) and family bathroom. There will also be a double garage.
Agent Notes - The purchaser will be responsible for discharging the pre-commencement conditions outlined in the planning consent.
The purchaser will be responsible for the payment of the Community Infrastructure Levy (CIL).
Tenure - Freehold
Broadband – According to ofcom.org.uk, Standard (7 Mbps) Superfast (70 Mbps) and Ultrafast (1000 Mbps) are available within the area. Highest available download speeds shown in brackets.
Mobile Signal/Coverage – According to ofcom.org.uk, limited mobile coverage is available for two out of four main providers checked.
Flood risk - The Environment Agency website states that there is a low risk of surface water flooding.
Planning Permission – Referred to within these sales particulars.
Additional Note - Please note there is a pending planning application in respect De Freville Farm which is located to the rear (North-East) of the building plot. Details can be found on the planning section of East Cambs District Council’s website with a planning reference of 25/00312/FUM
Viewing Arrangements - Strictly by appointment with the Agents.
Brochures
School Lane, AldrethSchool Lane, Aldreth
NEAREST STATIONS
Distances are straight line measurements from the centre of the postcode- Waterbeach Station6.4 miles
Notes
Disclaimer - Property reference 33490424. The information displayed about this property comprises a property advertisement. Rightmove.co.uk makes no warranty as to the accuracy or completeness of the advertisement or any linked or associated information, and Rightmove has no control over the content. This property advertisement does not constitute property particulars. The information is provided and maintained by Cheffins Residential, Ely. Please contact the selling agent or developer directly to obtain any information which may be available under the terms of The Energy Performance of Buildings (Certificates and Inspections) (England and Wales) Regulations 2007 or the Home Report if in relation to a residential property in Scotland.
Map data ©OpenStreetMap contributors.









