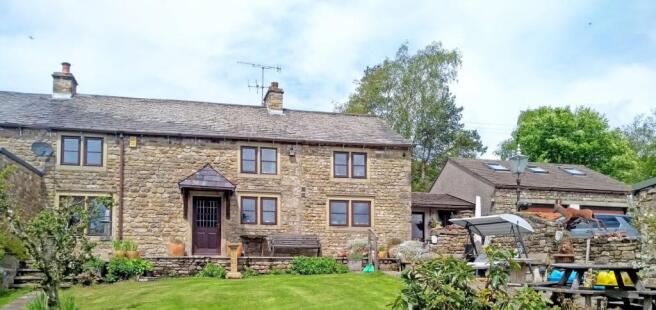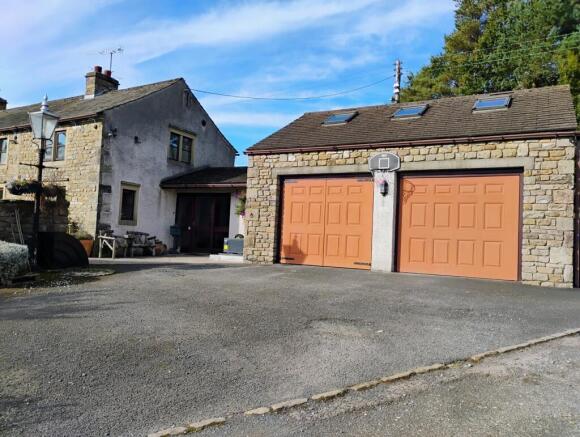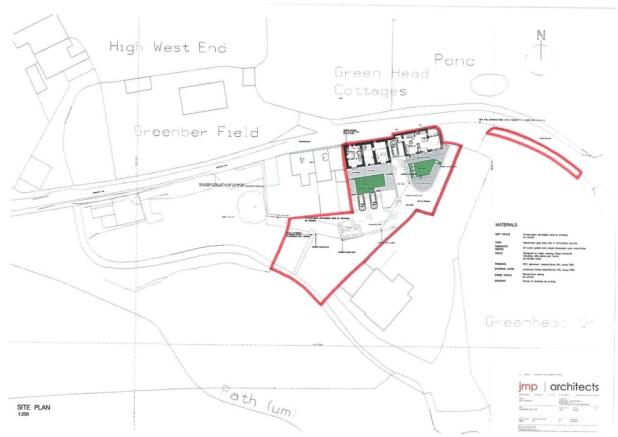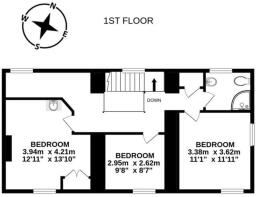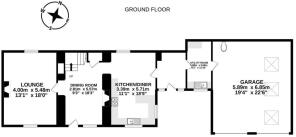
Cross Lane, Low Bentham, LA2
- PROPERTY TYPE
Residential Development
- BEDROOMS
3
- BATHROOMS
1
- SIZE
Ask agent
Key features
- Cottage/Former Farmhouse With Easy 4 Bed Potential
- Two Reception Rooms
- Self Contained Private Hot Tub Room
- Adjoining Double Garage
- Conversion & Extension Of The Double Garage Into A Further 2 Bed Dwelling
- For Sale As A Whole Or Separately
Description
Comprising an attractive traditional stone built character cottage/former farmhouse (probably dating back into the early 17th century) currently offering spacious3 bedroomed accommodation (with easy 4th bedroom potential) incorporating 2 reception rooms, fitted dining kitchen, separate utility and an adjoining cavity block built double garage currently divided into a spacious single garage with WC and a self contained private hot tub room situated in a lovely elevated position on the village outer fringe enjoying fabulous long distance rural views extending to the Forest of Bowland Fells.
The cottage also has the benefit of Detailed Planning Permission to convert into 2 separate, 2 bed cottages each with private parking and gardens together with conversion and extension of the double garage into a fabulous further 2 bed dwelling (with easy 3rd bedroom potential) with its own adjoining garage and garden area.
N/B The approved new private treatment plant drainage system was installed in 2021 which qualified the property as a material start to the 2021 planning consent having commenced (i.e. the 11th February 2021 planning consent to create 3 dwelling units is live in perpetuity!)
Viewing: Strictly by prior appointment through Richard Turner & Son Bentham Office
Existing Planning Permission
Description:
Comprising an attractive traditional stone built character cottage/former farmhouse (probably dating back into the early 17th century) currently offering spacious3 bedroomed accommodation (with easy 4th bedroom potential) incorporating 2 reception rooms, fitted dining kitchen, separate utility and an adjoining cavity block built double garage currently divided into a spacious single garage with WC and a self contained private hot tub room situated in a lovely elevated position on the village outer fringe enjoying fabulous long distance rural views extending to the Forest of Bowland Fells.
The cottage also has the benefit of Detailed Planning Permission to convert into 2 separate, 2 bed cottages each with private parking and gardens together with conversion and extension of the double garage into a fabulous further 2 bed dwelling (with easy 3rd bedroom potential) with its own adjoining garage and garden area.
N/B The approved new private treatment plant drainage...
Accommodation Currently Comprising:
Ground Floor:
Breakfast Kitchen:
18’7 x 11’0 (5.66m x 3.35m) Fitted cupboards and units in oak incorporating twin bowl single drainer sink unit, gas fired “Rayburn” oven range, built in electric oven, ceramic
hob, 2 x extractor hoods, microwave, fridge recess, dishwasher recess, fitted oak dining seating and work surfaces with tiled splashbacks. Triple aspect windows, halogen
down lighting. Beamed ceiling, wall mounted TV.
Dining Hall:
15’ x 9’2 (4.57m x 2.79m) Leaded glass panel oak front door. Feature oak panelled staircase with walk in storage cupboard under, wood surround fireplace housing living
flame gas fire, oak window seat, beamed ceiling, oak parquet flooring.
Halogen down lighting, wall uplighters, radiator.
Lounge:
17’11 x 13’1 (5.46m x 3.99m) Feature old brick built fireplace housing multi fuel stove on stone flag hearth. Dual aspect windows, low beamed ceiling, pointed stone wall
incorporating feature internal wind...
Utilities:
Mains water, electricity and gas connected; New private treatment plant drainage system already installed.
Brochures
Brochure 1Cross Lane, Low Bentham, LA2
NEAREST STATIONS
Distances are straight line measurements from the centre of the postcode- Bentham Station1.3 miles
- Wennington Station1.9 miles
About Richard Turner & Son, Bentham (Nr Lancaster),
Royal Oak Chambers, Main Street, Bentham (Nr Lancaster), LA2 7HF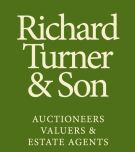



Notes
Disclaimer - Property reference 20647831. The information displayed about this property comprises a property advertisement. Rightmove.co.uk makes no warranty as to the accuracy or completeness of the advertisement or any linked or associated information, and Rightmove has no control over the content. This property advertisement does not constitute property particulars. The information is provided and maintained by Richard Turner & Son, Bentham (Nr Lancaster),. Please contact the selling agent or developer directly to obtain any information which may be available under the terms of The Energy Performance of Buildings (Certificates and Inspections) (England and Wales) Regulations 2007 or the Home Report if in relation to a residential property in Scotland.
Map data ©OpenStreetMap contributors.
