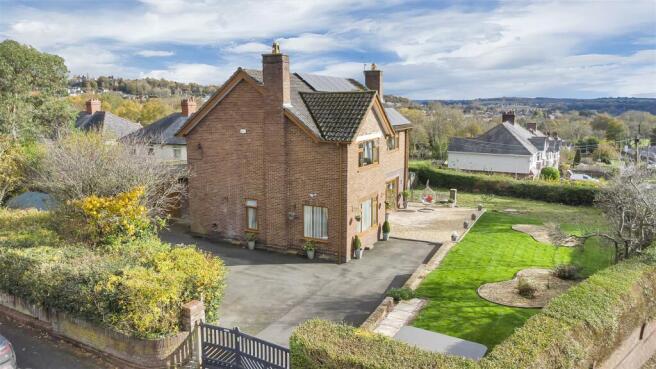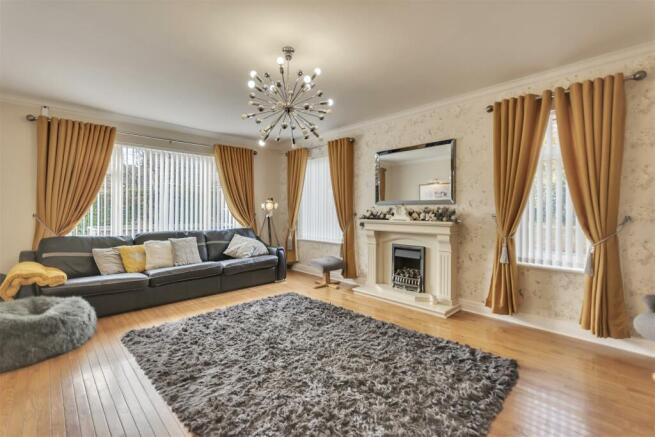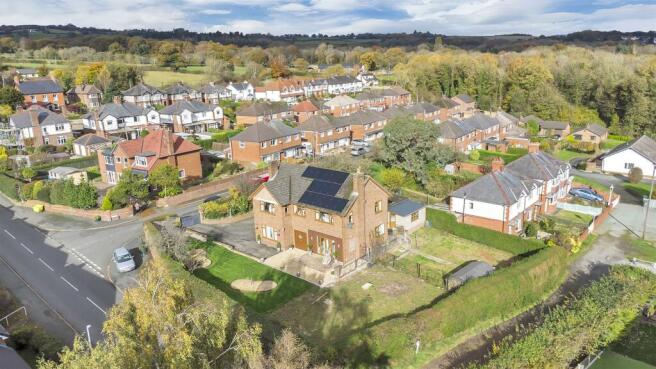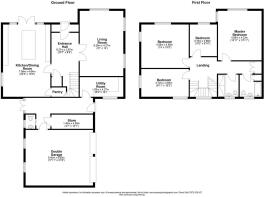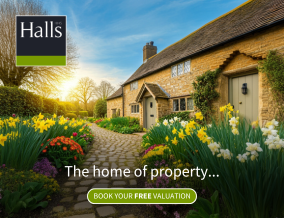
Station Road, Trevor, Llangollen, LL20
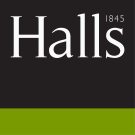
- PROPERTY TYPE
Detached
- BEDROOMS
4
- BATHROOMS
2
- SIZE
Ask agent
- TENUREDescribes how you own a property. There are different types of tenure - freehold, leasehold, and commonhold.Read more about tenure in our glossary page.
Freehold
Key features
- Beautifully Appointed Detached House
- Spaciously Proportioned Accommodation
- Stunning Fitted Kitchen/Diner, Solar Panels
- Generous Size Plot, In all about 0.38 Acre
- Ample Off Road Parking & Double Garage
- Elevated Views of Pontcysyllte Aqueduct
Description
Directions - WHAT3WORDS/// Reply.Prospers.Lanes
From the A483 take the A59 Llangollen Road. Carry on over the first roundabout (by Aldi) again taking the Llangollen Road A539. Proceed for approx. 2 miles and turn left into Station Road, then first left again in Wenfryn Close and the property will be seen immediately on the right.
Situation - The property is most pleasantly situated on a large corner plot, set slightly elevated with views to the south and south east of the property extending over rooftops to the UNESCO Pontcysyllte Aqueduct and Canal World Heritage Site and surrounding countryside. Locally there are a selection of amenities, whilst more comprehensive facilities can be found at the lovely tourist centre of Llangollen approx. 5 miles, Oswestry to the south approx. 9.7 miles or Wrexham approx. 8 miles. Commuters have easy access to the A483 road linking through to Chester or south to the A5.
Description - Erw Wen offers an exciting opportunity to acquire such a beautifully appointed and tastefully presented detached family house, set on a large corner plot. The accommodation is deceptively spacious throughout and the rooms are notably well lit by natural light which floods through the windows having a south west front facing aspect. There is an excellent standard of fittings and the open plan kitchen/breakfast/diner is a true reflection of this. The kitchen itself is comprehensively fitted with a quality range of appliances and there is a very useful walk-in pantry leading off. The generous size rear entrance hall has convenient access to the double garage with additional doors off to a separate cloaks/guest WC and a large store. There are four particularly good size bedrooms on the first floor which are served by independent bath and shower rooms.
Outside there is ample parking for a number of vehicles including caravan/trailer etc. The garden areas wrap around the house predominantly on two sides which is in addition to an orchard at the rear.
Prospective purchasers may wish to investigate the possibilities of some limited residential development on the orchard area.
Entrance Vestibule - With door leading through to:
Reception Hall - With attractive oak stripped flooring, coved ceiling, fitted cloaks cupboard, staircase with attractive oak and ironwork features rising to First Floor Gallery Landing. Twin doors to:
Living Room - With feature oak stripped flooring, imposing period style polished stone fireplace with inset coal effect living flame gas fire, cornice ceiling, triple window aspect.
Open Plan Kitchen/Breakfast/Diner - With ceramic tiled floor, ceiling downlighters. Eye catching fitted kitchen units to include extensive light oak effect work surfaces with tiled splash and built-in one and a half bowl sink unit. BUILT-IN ELECTRIC ZANUSSI INDUCTION HOB UNIT, BUILT-IN ELECTRIC HOTPOINT MULTI-FUNCTION MICROWAVE OVEN, BUILT-IN ELECTRIC HOTPOINT FAN ASSISTED DOUBLE OVEN. An extensive range of white high gloss fronted base and eye level units incorporating pan drawers. INTEGRATED DISHWASHER. Split level BREAKFAST ISLAND with contemporary light oak effect worktop and breakfast top. Pop up power point, a selection of white high gloss faced base cupboards and drawers. Extensive LED skirted lighting, ample space for generous size dining table, double glazed twin French doors and matching side windows leading out to the patio. Additional window aspect - both providing extensive semi open views. WALK-IN pantry with ceramic tiled floor and fitted shelving.
Rear Entrance Hall - With ceramic tiled floor, two external entrance doors. Lobby off with doors leading to:
Guest Cloaks/Wc - With ceramic tiled floor, vanity unit with wash hand basin, close coupled WC. Large store, integral door to Garage.
Utility Room - With ceramic tiled floor, extensive fitted wood effect work surfaces with built-in one and a half bowl sink unit. Tiled splash areas, a comprehensive range of high gloss cream coloured faced base cupboards, space and plumbing for washing machine, gas fired central heating boiler. A selection of high gloss wine coloured face eye level units incorporating two glazed cabinets.
First Floor Gallery Landing - With coved ceiling, built-in double airing cupboard with pre-lagged hot water cylinder and immersion heater, overhead storage cupboard, separate high level storage cupboard, access to loft space.
Bedroom 1 - With coved ceiling, twin window aspect providing elevated distance views, feature decorated wall.
Bedroom 2 - With coved ceiling, feature decorated wall, twin window aspect providing partial elevated views over to hills in the distance.
Bedroom 3 - With coved ceiling, twin window aspect providing extensive elevated views towards the Aqueduct in the distance from one.
Bedroom 4 - With coved ceiling.
Family Bathroom - With tiled effect vinyl floor covering. Panelled bath with chrome mixer tap and tiled splash, vanity unit with moulded sink and adjoining worktop and cupboard under, close coupled WC with concealed cistern. Chrome ladder radiator, deep fitted floor to ceiling storage cupboard.
Shower Room - With wood effect vinyl floor covering. Wide step in shower cubicle with tiled walls and direct feed shower unit with rainhead, pedestal wash hand basin, close coupled WC. Further part tiled walls, feature decorated wall.
Outside - The property is approached through a twin gated entrance with brick pillars. This then leads onto a split tarmacadam driveway with ample parking space for a number of vehicles/caravan/boat etc.
Attached Double Garage - With one electric automatic up and over entrance door, separate manual up and over entrance door. Power and lighting.
The Gardens - The property is set in a particularly generous size plot with gardens which generally surround the house and comprise a raised brick walled shrubbery bed adjacent to its frontage, further stepped brick walling and a FLAGGED SUN PATIO. Lawn then leads away with two ornamental gravelled inset areas. Adjacent to the Kitchen French doors is a further FLAGGED SUN PATIO with ornamental gravelled surround. To the flank of the property is a further garden area, which has been cleared and offers potential for additional lawn and garden landscaping. A pathway then leads around to the rear of the house with an enclosed former vegetable garden, currently used as a dog run with steps leading up to a rear small yard off which lies a useful Store Room/Workshop, currently used as kennels.
Set around the house are various external lights, two cold water taps and external power points to the Garage area.
The Orchard - This is located beyond the Garage and car parking area and comprises of a grass orchard with a selection of fruit trees. This area of the property has road frontage and may potentially - subject to any necessary planning consents - offer an opportunity for residential development. The vendors are understood to have draft plans drawn up.
General Remarks -
Fixtures And Fittings - The fitted carpets as laid and window blinds are included in the sale. Only those items described in these particulars are included in the sale.
Services - Mains water, electricity, drainage and gas are understood to be connected. Gas fired central heating system. None of these have been tested.
Tenure - Freehold. Purchaser should confirm via their solicitor.
Council Tax - The property is currently in Council Tax Band G - Wrexham Council.
Solar Pv Panels - The property benefits from roof mounted solar PV panels for electricity generation.
Viewings - By appointment through the Agents, Halls, 20 Church Street, Oswestry, SY11 2SP - .
Brochures
Station Road, Trevor, Llangollen, LL20- COUNCIL TAXA payment made to your local authority in order to pay for local services like schools, libraries, and refuse collection. The amount you pay depends on the value of the property.Read more about council Tax in our glossary page.
- Band: G
- PARKINGDetails of how and where vehicles can be parked, and any associated costs.Read more about parking in our glossary page.
- Yes
- GARDENA property has access to an outdoor space, which could be private or shared.
- Yes
- ACCESSIBILITYHow a property has been adapted to meet the needs of vulnerable or disabled individuals.Read more about accessibility in our glossary page.
- Ask agent
Station Road, Trevor, Llangollen, LL20
Add an important place to see how long it'd take to get there from our property listings.
__mins driving to your place
Your mortgage
Notes
Staying secure when looking for property
Ensure you're up to date with our latest advice on how to avoid fraud or scams when looking for property online.
Visit our security centre to find out moreDisclaimer - Property reference 33494086. The information displayed about this property comprises a property advertisement. Rightmove.co.uk makes no warranty as to the accuracy or completeness of the advertisement or any linked or associated information, and Rightmove has no control over the content. This property advertisement does not constitute property particulars. The information is provided and maintained by Halls Estate Agents, Oswestry. Please contact the selling agent or developer directly to obtain any information which may be available under the terms of The Energy Performance of Buildings (Certificates and Inspections) (England and Wales) Regulations 2007 or the Home Report if in relation to a residential property in Scotland.
*This is the average speed from the provider with the fastest broadband package available at this postcode. The average speed displayed is based on the download speeds of at least 50% of customers at peak time (8pm to 10pm). Fibre/cable services at the postcode are subject to availability and may differ between properties within a postcode. Speeds can be affected by a range of technical and environmental factors. The speed at the property may be lower than that listed above. You can check the estimated speed and confirm availability to a property prior to purchasing on the broadband provider's website. Providers may increase charges. The information is provided and maintained by Decision Technologies Limited. **This is indicative only and based on a 2-person household with multiple devices and simultaneous usage. Broadband performance is affected by multiple factors including number of occupants and devices, simultaneous usage, router range etc. For more information speak to your broadband provider.
Map data ©OpenStreetMap contributors.
