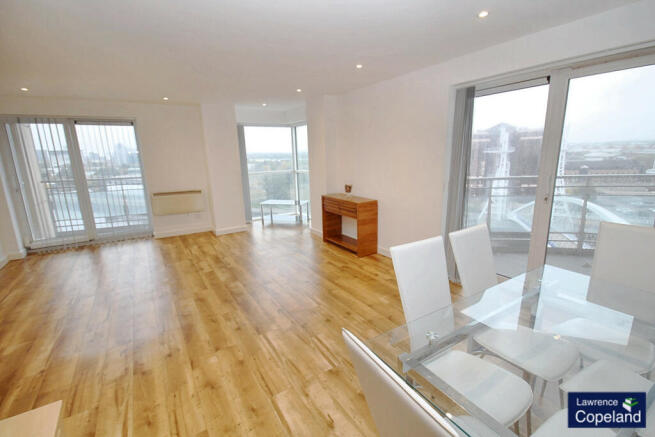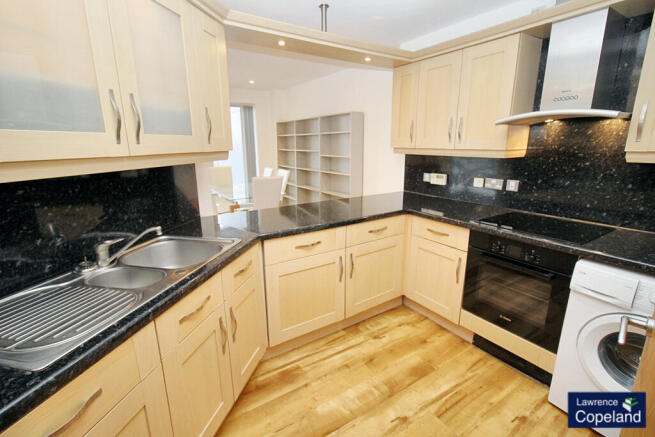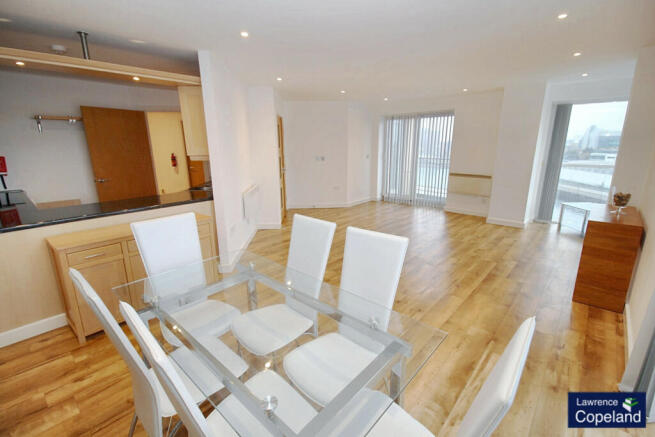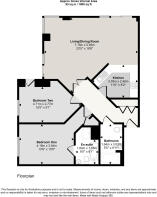
Imperial Point, The Quays, Salford, Lancashire, M50

- PROPERTY TYPE
Apartment
- BEDROOMS
2
- BATHROOMS
2
- SIZE
Ask agent
Key features
- Two balconies
- EWS1 CERTIFIED
- Fitted Kitchen
- Extensive Lounge/Dining Room
- Water views
- uPVC Double Glazing
- Secure underground designated parking space
- Concierge
- Luxury bathroom and en-suite
- NO CHAIN
Description
ACCOMMODATION:
Ground Floor: Grand Communal Entrance Hall luxuriously furnished with concierge, staircase and communal lifts to all floors including the basement carpark.
Communal 4th floor landing, Apartment.
Reception Entrance Hall with beech finish doors, pine finish Amtico flooring, built in cloaks cupboard with mirrored doors, electric wall heater, low voltage spotlighting, video intercom entry phone system and glazed double entertaining doors leading to the Lounge/Dining Room.
Magnificent Lounge/Dining Room (front/side) measuring 23 ft 7 x 15 ft 6 (7.19m x 4.72m) with pine finish Amtico flooring, extensive uPVC double glazed window with sliding patio door leading to front semi circular Balcony with panoramic views, second uPVC double glazed window with French door leading to side Balcony with stunning panoramic views, feature corner uPVC double glazed window, two electric wall heaters, low voltage spotlighting, divider/breakfast bar server to the Kitchen Area.
High specification Kitchen Area (mid) measuring 10 ft 8 x 8 ft 8 (3.25m x 2.64m) with attractive fitted units with maple finish doors and granite effect worktops and splash backs incorporating a range of wall and base cupboards, stainless steel extractor hood, hob, electric under oven, integral washer/dryer, integral fridge and freezer, integral dishwasher, one and a half bowl single drainer sink unit, decorative pelmet with low voltage spotlighting, skirting fan heater, open server/breakfast bar to the Lounge/Dining Room.
Master Bedroom One (side) measuring 13 ft 7 x 10 ft 4 (4.14m x 3.15m) with pine finish Amtico flooring, uPVC double glazed window, electric wall heater, built in airing cupboard with hot water cylinder and door to luxury Ensuite Bathroom/WC combined with high specification white suite with chrome fittings comprising bath with over bath shower, glazed double shower cubicle, low level WC, wash hand basin in vanity unit with cupboard below, vanity mirror, pelmet with decorative lighting, ladder radiator, low voltage spotlighting, ceramic tiled walls, ceramic tiled floor with electric underfloor heating.
Bedroom Two (side) measuring 13 ft 8 x 10 ft 7 (4.17m x 3.23m) with pine finish Amtico flooring, side uPVC double glazed window and French door to side Balcony, low voltage spotlighting, electric wall heater.
Luxury Shower Room/WC combined with high specification white suite with chrome fittings comprising low level WC, wash hand basin in vanity unit with drawers, large vanity mirror, shaver point, glazed shower door to double shower cubicle, ladder radiator, low voltage spotlighting, extractor fan, ceramic tiled walls, ceramic tiled floor with electric underfloor heating.
Secure basement car park with access from The Quays with exclusive use of one designated parking space.
Other features of Imperial Point include the Virgin Active Leisure Centre and Health Club, Swimming Pool and Gymnasium on the first floor of the building. There is a connecting door to the Virgin Active from the concierge of Imperial Point, any residents must make their own enquiries with regard to subscription and membership. The development stands adjacent to the Lowry Outlet Mall, and in addition has three communal lifts including a large heavy duty lift for furniture removal etc.
Tenure
We are advised by the vendor the property is believed to be long leasehold for the residue of 125 years from 16th March 2003. Depending on the Leasehold /Freehold title any current Ground/Chief Rent, if applicable, together with current service charge details are to be confirmed by the Vendors solicitor (but are available on request from our office at any time).
Service Charge
There is a service charge payable to the Management Company and further details are available on request from our office.
Local Authority is Salford City Council
Council Tax Band: D
Local restaurants can be found at Salford Quays itself together with the dynamic Media City, the Lowry Centre, Galleria Shopping Outlet Mall, Cinema Complex and the Imperial War Museum. Regular tram services operate around Salford Quays to Manchester City Centre and surrounding areas and the M602 Motorway network provides commuter links throughout the North West and also to the Trafford Centre. The Virgin Active Leisure Complex with gymnasium and swimming pool can be found at the base of Imperial Point. Tesco Express and Nisa can be found on Trafford Road with Sainsburys supermarket approximately a five minute drive.
Directions
Travelling from our office at Exchange Quay, turn right onto Trafford Road and turn left into The Quays, turn right onto a further continuation of The Quays and then straight ahead and on reaching the small roundabout at Sovereign Point, bear to the left where Imperial Point can be found beyond this down the boulevard.
Brochures
Brochure 1- COUNCIL TAXA payment made to your local authority in order to pay for local services like schools, libraries, and refuse collection. The amount you pay depends on the value of the property.Read more about council Tax in our glossary page.
- Band: D
- PARKINGDetails of how and where vehicles can be parked, and any associated costs.Read more about parking in our glossary page.
- Yes
- GARDENA property has access to an outdoor space, which could be private or shared.
- Ask agent
- ACCESSIBILITYHow a property has been adapted to meet the needs of vulnerable or disabled individuals.Read more about accessibility in our glossary page.
- Ask agent
Imperial Point, The Quays, Salford, Lancashire, M50
Add an important place to see how long it'd take to get there from our property listings.
__mins driving to your place
About Lawrence Copeland (Town & City Centre), Manchester
Imperial Court 2 Exchange Quay Salford M5 3EB



Your mortgage
Notes
Staying secure when looking for property
Ensure you're up to date with our latest advice on how to avoid fraud or scams when looking for property online.
Visit our security centre to find out moreDisclaimer - Property reference 2637. The information displayed about this property comprises a property advertisement. Rightmove.co.uk makes no warranty as to the accuracy or completeness of the advertisement or any linked or associated information, and Rightmove has no control over the content. This property advertisement does not constitute property particulars. The information is provided and maintained by Lawrence Copeland (Town & City Centre), Manchester. Please contact the selling agent or developer directly to obtain any information which may be available under the terms of The Energy Performance of Buildings (Certificates and Inspections) (England and Wales) Regulations 2007 or the Home Report if in relation to a residential property in Scotland.
*This is the average speed from the provider with the fastest broadband package available at this postcode. The average speed displayed is based on the download speeds of at least 50% of customers at peak time (8pm to 10pm). Fibre/cable services at the postcode are subject to availability and may differ between properties within a postcode. Speeds can be affected by a range of technical and environmental factors. The speed at the property may be lower than that listed above. You can check the estimated speed and confirm availability to a property prior to purchasing on the broadband provider's website. Providers may increase charges. The information is provided and maintained by Decision Technologies Limited. **This is indicative only and based on a 2-person household with multiple devices and simultaneous usage. Broadband performance is affected by multiple factors including number of occupants and devices, simultaneous usage, router range etc. For more information speak to your broadband provider.
Map data ©OpenStreetMap contributors.





