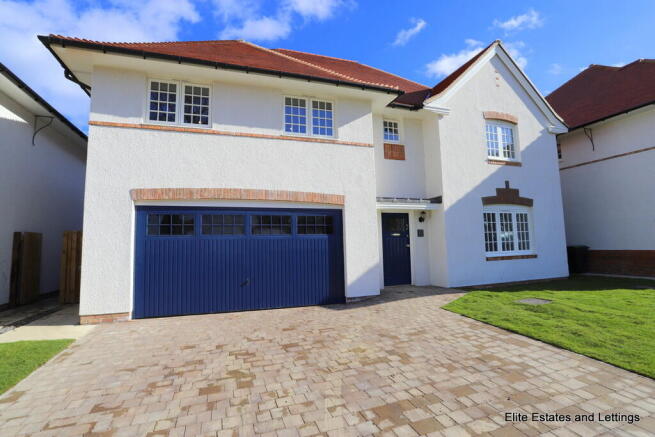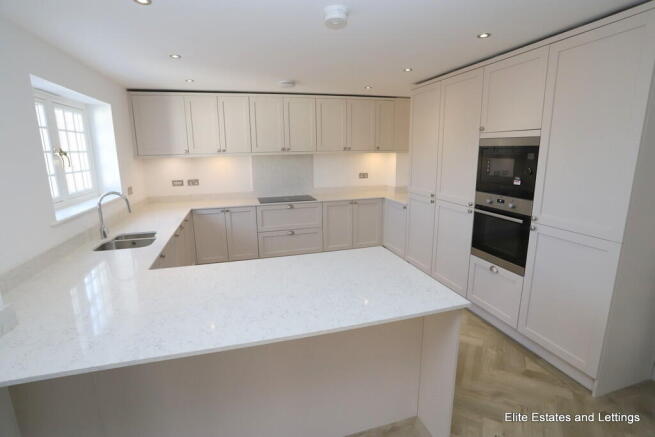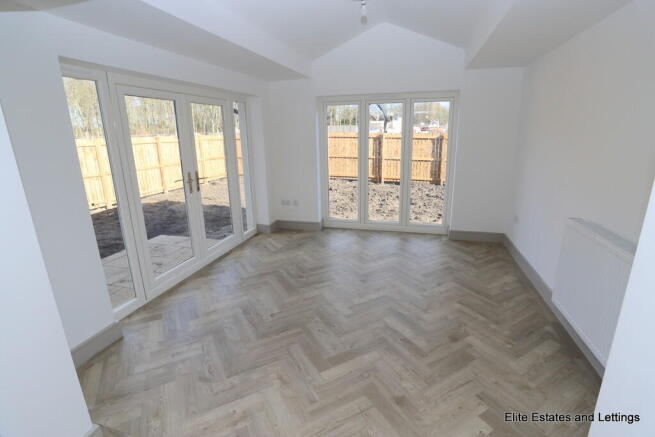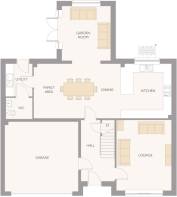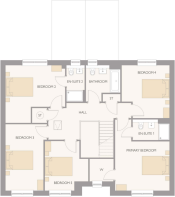Lionfields, Lambton Park

- PROPERTY TYPE
Detached
- BEDROOMS
5
- BATHROOMS
3
- SIZE
2,193 sq ft
204 sq m
- TENUREDescribes how you own a property. There are different types of tenure - freehold, leasehold, and commonhold.Read more about tenure in our glossary page.
Freehold
Key features
- THREE RECEPTION ROOMS
- FIVE BEDROOM FAMILY HOME
- THREE bathrooms
- Stunning GARDEN ROOM
- Arts and crafts design
- DRIVE & DOUBLE GARAGE
- ALARM
- Stunning kitchen with APPLIANCES
- 2,100 SQUARE FEET LIVING SPACE
- ASK ABOUT MORE INCENTIVES!!
Description
Luxury flooring package including Amtico.
Towel radiators to wet areas.
Half height tiling to WC.
Hammonds wardrobes installed to bedrooms 2 & 4.
Upgraded kitchen and Silestone worktops.
This stunning house is a rare opportunity and early viewing is advised. The spacious interior is configured over two floors, all providing outstanding accommodation ideal for family living, entertaining and home working. This is a stunning home in one of the region's most prestigious developments.
The exquisite Mitchell Garden Room is a striking detached 5-bedroom family home and with over 2,166 square feet of space, plus an integrated double garage, there is plenty of room to make this home truly yours.
The downstairs space comprises a light and spacious open plan kitchen and dining area which leads into the airy garden room, which is over 12ft with vaulted ceiling, overlooking the garden. This large, open space featuring a designer kitchen and quality integrated appliances, provides the perfect space for flexibility according to your lifestyle. Downstairs also features a separate spacious living room which is over 18ft, utility room, WC and double integrated garage, accessible from the hallway.
Upstairs, there are five beautiful double bedrooms including the primary bedroom with a large walk-in wardrobe and en-suite bathroom, the second bedroom also featuring an en-suite, and a large 8ft principal family bathroom. The fifth bedroom would lend itself well as a private study - perfect for working from home.
- 2,166 square feet of living space
- Double storey, galleried entrance hallway
- Designer kitchen/dining room with integrated appliances
- Garden room with vaulted ceiling and French doors into the garden
- Generous living room
- 5 double bedrooms
- Primary bedroom with en-suite and walk-in wardrobe
- Integral double garage
- Exquisite arts and craft inspired designed home
Living at Lambton Park is a lifestyle that busy professionals and retirees aspire to; meandering through approximately 1,000 acres of historic park and woodland, as well as approximately 15km of footpaths that provide an oasis of calm and tranquillity.
The regeneration of this magnificent country park will allow residents to be part of an exciting community and enjoy a rural and tranquil setting whilst having excellent access throughout the northeast. A working estate of forestry and farming, Lambton Estate will feature over 1,000 acres of park and woodland with around 15 km of woodland footpaths with views of Lambton Castle and the River Wear gorge. Future development includes a retail and community hub serving the estate and including a café and a traditional high street of around nine independent businesses, which are expected to include a baker, delicatessen, butcher, grocer, estate farm shop, florist, pharmacy, convenience store and hairdresser/beauty salon.
Locally, you'll find everyday amenities within walking distance and just 2.2 miles from Lambton Park lies Chester-le-Street, a market town with a wide variety of high street and independent shops along with pubs, cafes and restaurants, set within an attractive traditional market town environment. In addition, the Metrocentre, one of the largest indoor shopping centres in the UK, is only 11.5 miles from the development.
Durham Cricket Club lies just under three miles from Lambton Park. The Riverside is the home of Durham Cricket and has hosted a number of world-class sporting and music events, including England's successful Ashes series in 2013. The iconic complex, which resides under the gaze of Lumley Castle, includes a modern Media & Education Centre and has excellent eating and drinking options.
Bannatyne Health & Fitness Club is also situated within the cricket ground which boast balconies that overlook the Durham County Cricket Club pitch and the picturesque Lumley Castle. Other nearby sporting facilities include Chester-le-Street Golf Club, the town's Amateur Rowing Club, and the Riverside Sports Pavilion, all located near the delightful Riverside Park.
ASK ABOUT INCENTIVES!
NO CHAIN!
VIEWING ESSENTIAL!
GROUND FLOOR
LOUNGE
16' 8" x 13' 0" (5088mm x 3693mm)
KITCHEN
12' 10" x 12' 0" (3924mm x 3663mm)
DINING/FAMILY ROOM
20' 7" x 12' 10" (6263mm x 3924mm)
GARDEN ROOM
12' 11" x 11' 6" (3934mm x 3513mm)
UTILITY ROOM
7' 8" x 6' 4" (2349mm x 1924mm)
WC
6' 3" x 5' 0" (1906mm x 1525mm)
FIRST FLOOR
PRIMARY BEDROOM
17' 0" x 13' 0" (5188mm x 3963mm)
ENSUITE ONE
8' 10" x 4' 11" (2986mm x 1499mm)
BEDROOM TWO
14' 3" x 9' 11" (4338mm x 3035mm)
ENSUITE TWO
8' 8" x 4' 4" (2648mm x 1324mm)
BEDROOM THREE
15' 10" x 9' 11" (4838mm x 3013mm)
BEDROOM FOUR
12' 7" x 11' 5" (3848mm x 3486mm)
BEDROOM FIVE
11' 10" x 10' 5" (3613mm x 3167mm)
BATHROOM
8' 8" x 8' 2" (2650mm x 2499mm)
VIEWING AVAILABLE ***7 DAYS A WEEK*** CONTACT /
- COUNCIL TAXA payment made to your local authority in order to pay for local services like schools, libraries, and refuse collection. The amount you pay depends on the value of the property.Read more about council Tax in our glossary page.
- Ask agent
- PARKINGDetails of how and where vehicles can be parked, and any associated costs.Read more about parking in our glossary page.
- Garage,Off street
- GARDENA property has access to an outdoor space, which could be private or shared.
- Yes
- ACCESSIBILITYHow a property has been adapted to meet the needs of vulnerable or disabled individuals.Read more about accessibility in our glossary page.
- Ask agent
Energy performance certificate - ask agent
Lionfields, Lambton Park
Add an important place to see how long it'd take to get there from our property listings.
__mins driving to your place
Your mortgage
Notes
Staying secure when looking for property
Ensure you're up to date with our latest advice on how to avoid fraud or scams when looking for property online.
Visit our security centre to find out moreDisclaimer - Property reference 102313001422. The information displayed about this property comprises a property advertisement. Rightmove.co.uk makes no warranty as to the accuracy or completeness of the advertisement or any linked or associated information, and Rightmove has no control over the content. This property advertisement does not constitute property particulars. The information is provided and maintained by Elite Estates & Lettings, Durham. Please contact the selling agent or developer directly to obtain any information which may be available under the terms of The Energy Performance of Buildings (Certificates and Inspections) (England and Wales) Regulations 2007 or the Home Report if in relation to a residential property in Scotland.
*This is the average speed from the provider with the fastest broadband package available at this postcode. The average speed displayed is based on the download speeds of at least 50% of customers at peak time (8pm to 10pm). Fibre/cable services at the postcode are subject to availability and may differ between properties within a postcode. Speeds can be affected by a range of technical and environmental factors. The speed at the property may be lower than that listed above. You can check the estimated speed and confirm availability to a property prior to purchasing on the broadband provider's website. Providers may increase charges. The information is provided and maintained by Decision Technologies Limited. **This is indicative only and based on a 2-person household with multiple devices and simultaneous usage. Broadband performance is affected by multiple factors including number of occupants and devices, simultaneous usage, router range etc. For more information speak to your broadband provider.
Map data ©OpenStreetMap contributors.
