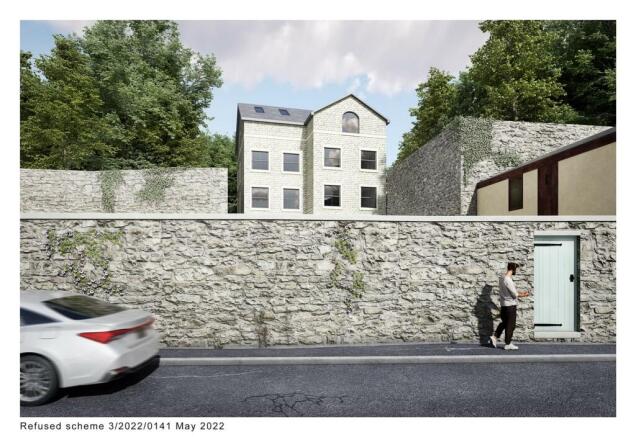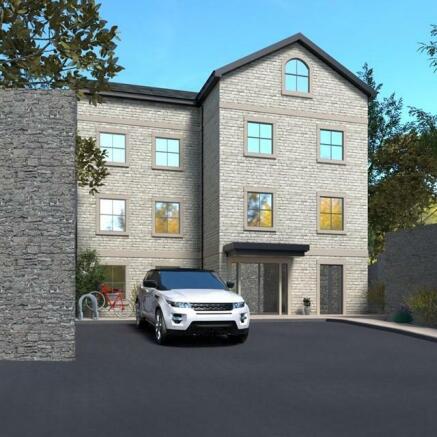Pimlico Road, Clitheroe
- PROPERTY TYPE
Land
- SIZE
Ask agent
Key features
- Prime Location
- Propose Development
- Private Parking
- Full Planning Permission
Description
Pimlico Court will comprise of the following:
Ground Floor: 1 x One Bed Apartment
First Floor: 2 x Two Bed Apartment
Second Floor: 2 x Two Bed Apartment
Third Floor: 2 x One Bed Apartment
Lift access is available to all floors.
The site consist currently of land a and a former coach house adjoining Pimlico Road. The
coach house has been converted to two residential apartments, both of which are occupied.
The site is shielded from Pimlico Road by a boundary wall and tree planting.
The building will be of coursed local stone for the external wall faces with a tiled roof. Windows and doors will be in Upvc or Aluminium. The building can be gas central heated or electric throughout.
External
Overall Site: 740.96 m2
Parking & Cycle: 396.97 m2
Building Footprint: 135.00 m2
Terrace, green space landscaping: 208.99 m2
Internal
Ground Floor Communal Area: 62.6 m2
Ground Floor Apartment 1 Bed: 50 m2
First Floor Communal Area: 12.1 m2
First Floor Apartment 2 Bed: 49.64 m2 / 50 m2
Second Floor Communal Area: 12.1 m2
Second Floor Apartment 2 Bed: 49.6 m2 / 50 m2
Third Floor Communal Area: 12.1 m2
Third Floor Apartment 1 Bed: 48.64 m2 / 50 m2
Site
The site lies adjacent to Pimlico Road and has access to the site via an existing gateway. The
site has private parking that is sufficient for the development in accordance with the
Councils policies and will incorporate disabled access and parking within the development.
The site has an existing right of access and use over the lane leading from Pimlico Rd to the
site entrance. The garden has the added benefit of having a shed for storage.
Full Detailed Planning Permission
Application No: 3/2024/0415
Received : 23/05/2024
Registered : 06/12/2024
Ground Floor - Ground Floor Communal Area: 62.6 m2
Ground Floor Apartment 1 Bed: 50.07 m2
First Floor - First Floor Communal Area: 12.1 m2
First Floor Apartment 1 Bed: 49.64 m2 / 50.06 m2
Second Floor - Second Floor Communal Area: 12.1 m2
Second Floor Apartment 1 Bed: 49.64 m2 / 50.06 m2
Third Floor - Third Floor Communal Area: 12.1 m2
Third Floor Apartment 1 Bed: 48.64 m2 / 50.06 m2
Brochures
Pimlico Road, ClitheroeBrochurePimlico Road, Clitheroe
NEAREST STATIONS
Distances are straight line measurements from the centre of the postcode- Clitheroe Station0.6 miles
- Whalley Station4.1 miles
Notes
Disclaimer - Property reference 33494639. The information displayed about this property comprises a property advertisement. Rightmove.co.uk makes no warranty as to the accuracy or completeness of the advertisement or any linked or associated information, and Rightmove has no control over the content. This property advertisement does not constitute property particulars. The information is provided and maintained by Duffin's Estate Agents, Blackburn. Please contact the selling agent or developer directly to obtain any information which may be available under the terms of The Energy Performance of Buildings (Certificates and Inspections) (England and Wales) Regulations 2007 or the Home Report if in relation to a residential property in Scotland.
Map data ©OpenStreetMap contributors.



