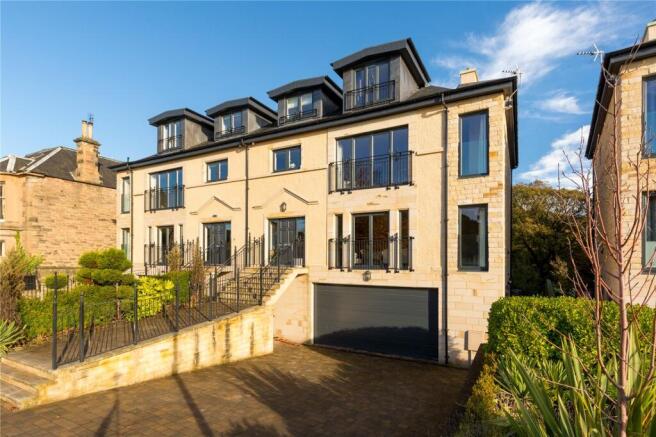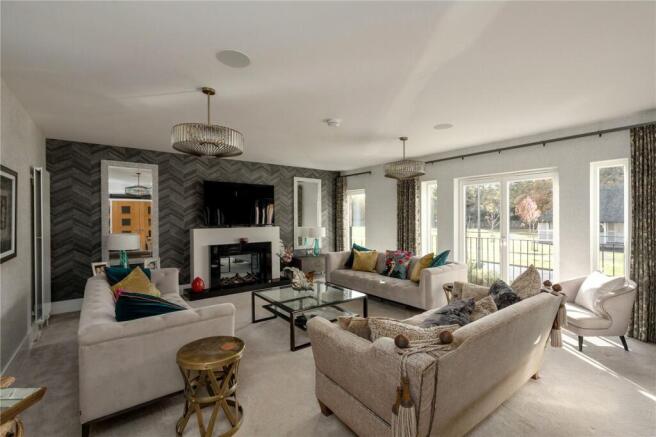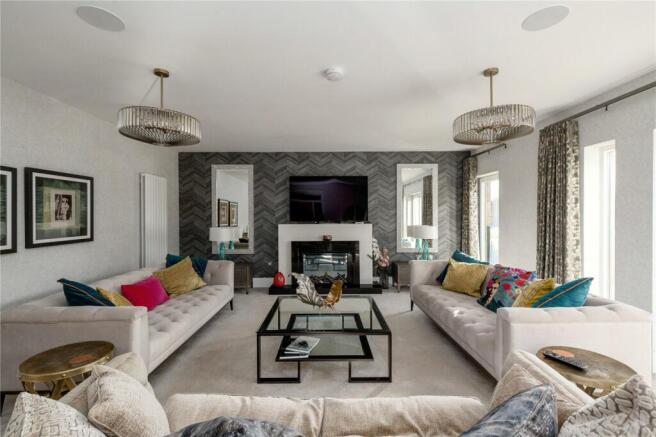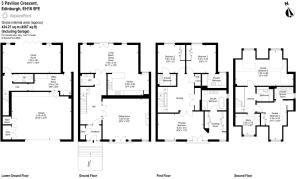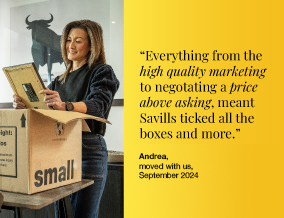
Pavilion Crescent, Newington, Edinburgh, EH16

- PROPERTY TYPE
Semi-Detached
- BEDROOMS
5
- BATHROOMS
4
- SIZE
4,567 sq ft
424 sq m
- TENUREDescribes how you own a property. There are different types of tenure - freehold, leasehold, and commonhold.Read more about tenure in our glossary page.
Freehold
Key features
- Superbly located for access to a wide range of amenities as well as for the city centre
- Well positioned for a range of schooling and falls within the catchment area for James Gillespie's High School
- Beautifully proportioned and well presented semi-detached modern family home set within an exclusive development by Miller Homes
- Wonderfully light accommodation over four floors, with aspects to north east and south west
- Superb family living space with sitting room, family room and luxuriously appointed open plan dining kitchen
- Five generous double bedrooms, of which four have en suite bathrooms
- Study and further family bathroom on upper level
- Off-street parking on driveway leading to integral double garage
- Delightful landscaped rear garden as well as large tiled patio immediately to the rear of the house
- EPC Rating = B
Description
Description
3 Pavilion Crescent is an exceptionally well presented and beautifully proportioned semi-detached modern family home. The property forms part of an exclusive modern development completed in 2019 by Miller Homes, and has a wonderful south-westerly aspect over landscaped parkland and the fully restored Pavilion. The property offers spacious, flexible and extremely comfortable accommodation spread over four floors, and with aspects to the south-west and north-east, there is an abundance of natural light throughout the day.
The front door is elevated from ground level and accessed via stone steps, and opens to the welcoming entrance hall from where the ground floor accommodation radiates. To the front is the generously proportioned and wonderfully light sitting room, while to the rear is the beautifully appointed open plan dining kitchen and family living space. This is an exceptional room, cleverly designed for the convenience of modern family living. There is also a cloakroom with WC and an excellent coat storage cupboard on this floor.
The oak stair rises to first floor where there are three generously proportioned bedrooms accessed from the broad landing. The principal bedrooms is situated to the front of the house and is particularly spacious and bright. To one end of the room there is a large dressing area with fitted wardrobes which leads to the luxurious en suite bathroom. The two further bedrooms on this floor also benefit from en suite bathrooms as well as built-in wardrobes. The stair continues up to the second floor where there are two further large double bedrooms, one of which has an en suite shower room. There is also a study on this floor, as well as a well appointed family bathroom.
At lower ground floor there is a fully fitted utility room with a side door leading to the rear garden and path to the side of the house. There is also a fabulous family room/garden room with bi-folding doors leading to the extensive patio. This room is perfect for garden entertaining in all weather, and is currently used as a media and sewing room. The integral double garage is also accessed from this level, and here there is a plant room and media room also.
The house is approached by a driveway with parking for a few cars and leading to the integral double garage with remote controlled door. To the rear of the property is a superb landscaped garden with an extensive tiled patio immediately to the rear of the house. The garden is on three tiers, each getting sunlight at various times of the day. A further terrace is situated on the middle tier, and is a wonderful place to sit and enjoy the afternoon sunshine.
Proprietors of Pavilion Crescent also have exclusive shared ownership of the parkland opposite the houses. Here there is a beautiful, fully restored Pavilion.
Location
Pavilion Crescent is situated at the end of Crawfurd Road, a popular residential street peacefully located in the sought after area of Newington on the south side of Edinburgh.
Pavilion Crescent is an exclusive modern development completed in 2019 by Miller Homes.
Situated only a few miles from the city centre and the financial district there are excellent transport links including regular bus services.
There are also a number of excellent private and public schools within easy reach including George Heriots, Watsons and Merchiston, and the property lies within the catchment areas for Preston Street Primary School and James Gillespie’s Secondary School.
Newington has excellent local amenities, with shops, restaurants and bars. There is also a large supermarket complex at Cameron Toll.
Also nearby is the New Royal Infirmary, Edinburgh University's King's Buildings and the Royal Dick Veterinary School.
Other local facilities include the Royal Commonwealth Pool, the beautiful open spaces of Holyrood Park and a good choice of local golf courses.
The city bypass is close by and provides easy access to the Airport and the central Scotland motorway network.
Square Footage: 4,567 sq ft
Additional Info
Listing: The property is not listed but lies within the Craigmillar Park Conservation Area.
Fixtures & Fittings: All fitted carpets, curtains, light fittings and white goods are included in the sale.
Brochures
Web Details- COUNCIL TAXA payment made to your local authority in order to pay for local services like schools, libraries, and refuse collection. The amount you pay depends on the value of the property.Read more about council Tax in our glossary page.
- Band: H
- PARKINGDetails of how and where vehicles can be parked, and any associated costs.Read more about parking in our glossary page.
- Yes
- GARDENA property has access to an outdoor space, which could be private or shared.
- Yes
- ACCESSIBILITYHow a property has been adapted to meet the needs of vulnerable or disabled individuals.Read more about accessibility in our glossary page.
- Ask agent
Pavilion Crescent, Newington, Edinburgh, EH16
Add an important place to see how long it'd take to get there from our property listings.
__mins driving to your place
Your mortgage
Notes
Staying secure when looking for property
Ensure you're up to date with our latest advice on how to avoid fraud or scams when looking for property online.
Visit our security centre to find out moreDisclaimer - Property reference EDT230610. The information displayed about this property comprises a property advertisement. Rightmove.co.uk makes no warranty as to the accuracy or completeness of the advertisement or any linked or associated information, and Rightmove has no control over the content. This property advertisement does not constitute property particulars. The information is provided and maintained by Savills, Edinburgh. Please contact the selling agent or developer directly to obtain any information which may be available under the terms of The Energy Performance of Buildings (Certificates and Inspections) (England and Wales) Regulations 2007 or the Home Report if in relation to a residential property in Scotland.
*This is the average speed from the provider with the fastest broadband package available at this postcode. The average speed displayed is based on the download speeds of at least 50% of customers at peak time (8pm to 10pm). Fibre/cable services at the postcode are subject to availability and may differ between properties within a postcode. Speeds can be affected by a range of technical and environmental factors. The speed at the property may be lower than that listed above. You can check the estimated speed and confirm availability to a property prior to purchasing on the broadband provider's website. Providers may increase charges. The information is provided and maintained by Decision Technologies Limited. **This is indicative only and based on a 2-person household with multiple devices and simultaneous usage. Broadband performance is affected by multiple factors including number of occupants and devices, simultaneous usage, router range etc. For more information speak to your broadband provider.
Map data ©OpenStreetMap contributors.
