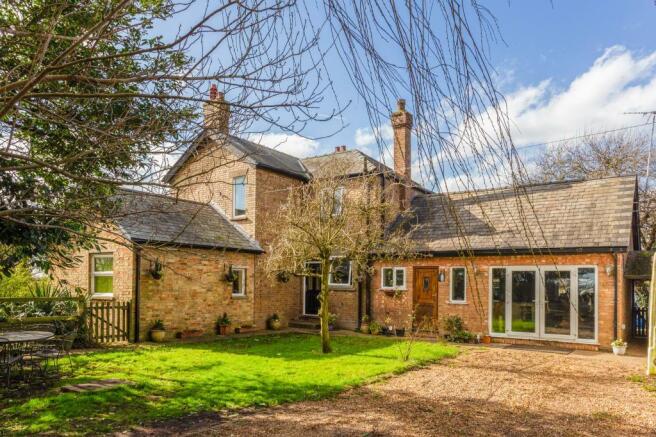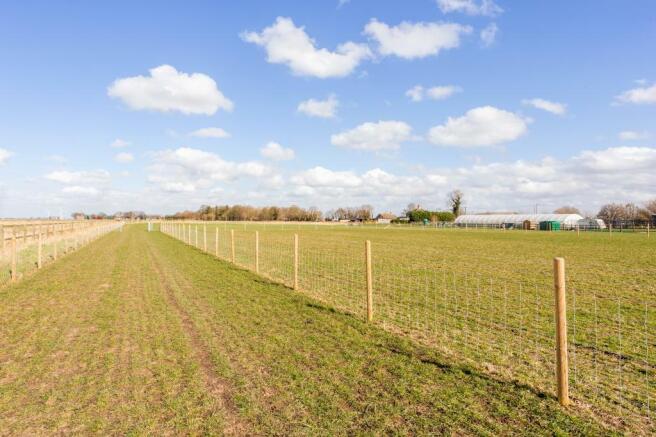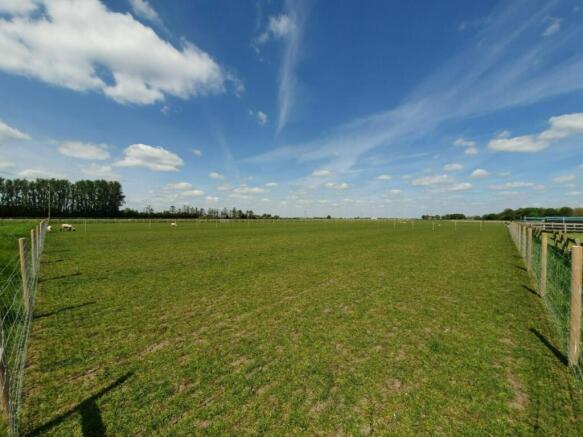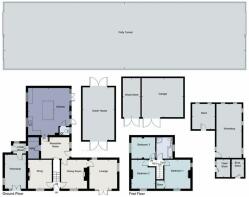
Chase Road, Benwick

- PROPERTY TYPE
Detached
- BEDROOMS
4
- BATHROOMS
1
- SIZE
1,625 sq ft
151 sq m
- TENUREDescribes how you own a property. There are different types of tenure - freehold, leasehold, and commonhold.Read more about tenure in our glossary page.
Freehold
Key features
- 8.5 Acres
- Detached Farmhouse
- Multiple Reception Rooms With Character Features
- Views Over Open Countryside
- Potential Equestrian Property
- Set In Rural Location With No Neighbours
- Additional Three Acres Of Land Available
Description
Property Intro
Kitchen Diner - 6.5m x 5.61m (21'4" x 18'5")
Windows with views over the paddocks and open fields. Open plan Kitchen/Diner with vaulted ceiling, Fully fitted kitchen including plenty of base and wall units with beech wood worksurfaces and large central island. integrated dishwasher and two wine coolers, bespoke fitted dresser. Spaces for family style large fridge freezer and range cooker. Open space for formal dining table and sofa area. French doors to side garden and driveway, tiled flooring and doors leading to cloakroom and Reception lobby / Boot Room.
Cloakroom - 1.3m x 1.12m (4'3" x 3'8")
Downstairs cloakroom fitted with a toilet and hand basin. Tiled floor.
Reception / Boot Room - 3.96m x 2.97m (13'0" x 9'8")
Useful room that the current owners use as a boot/dog room. Includes plumbing for a washing machine and a sink could easily be reinstalled if required. Window and UPVC and glazed external door leading to the side garden and driveway. Door into the pantry/store cupboard under the stairs and a door leading to the utility room. Tiled floor. There are also doors to the kitchen and dining room.
Utility Room - 2.87m x 1.52m (9'5" x 5'0")
Utility room containing the boiler. Space and plumbing for a washing machine. Tiled floor. Door leading to porch with an external door out to the paddocks/stable/etc and another door to the external office / hobby room.
Office / Hobby Room - 4.7m x 2.9m (15'5" x 9'6")
Dining Room - 3.96m x 3.68m (13'0" x 12'1")
Large window overlooking the front garden. Dining room with an cast-iron fireplace with tiled hearth. Picture rails and dado rails. Oak Wooden flooring. Doors leading to the lounge and hallway.
Lounge - 4.14m x 4.06m (13'7" x 13'4")
The Lounge is a nice light room with french doors opening onto the front garden and two further windows. overlooking the front garden. Door onto dining room.
Hallway
UPVC and glazed external door to the front garden. Doors to the dining room and snug. Stairs to first floor. Oak Wooden floor.
Snug / Bedroom Four - 3.89m x 3.3m (12'9" x 10'10")
Cosy snug including an open fireplace, picture rails and wooden flooring. Could be used as a 4th bedroom if required. Door leading to hallway.
Upstairs - 2.21m x 0.91m (7'3" x 3'0")
Landing with doors leading to bedrooms and family bathroom and loft hatch
Bedroom One - 3.94m x 3.56m (12'11" x 11'8")
The Main Bedroom has Two windows to front and side with far reaching views across fields and the river, radiator, built in fitted wardrobe and original cast iron fireplace.
Bedroom Two - 3.94m x 3.35m (12'11" x 11'0")
Bedroom Two has large a window front overlooking open countryside and the paddocks and is double in size, radiator.
Bedroom Three - 3.3m x 3.05m (10'10" x 10'0")
Large window to side with views across the paddocks, radiator and original cast iron fireplace.
Family Bathroom - 2.95m x 2.24m (9'8" x 7'4")
Window opening to side garden. The family bathroom includes a sink, bath and toilet and a walk-in shower enclosure with a rain head shower.
Front Garden
Laid to lawn and surrounded by a privet hedge. There are a number of mature trees including flowering cherries and apple trees. There is gated access to both the side garden/drive and the paddocks.
Side Garden / Driveway
The gravel driveway is accessed from the road via double gates and there is parking for approx. 5 cars. There is an area laid to lawn. The garden is surrounded by mature trees including a huge weeping willow, flowering cherry, apple and pear trees. There is also a well established fig tree. The drives is bordered by useful wooden buildings including a store room, workshop, feed room and bike store. There are two separate gates to some of the paddocks and the other sheds and another gate to the front garden. There is also access to a previous garden area and a large 24' x 14'5" greenhouse (that requires renovation)
Wooden Sheds
Store Shed - 3.53m x 3.15m (11'7" x 10'4")
Workshop - 7.47m x 3.53m (24'6" x 11'7")
Feed Store - 2.51m x 1.91m (8'3" x 6'3")
Bike Shed - 2.46m x 1.7m (8'1" x 5'7")
Services
Agents Notes
There is a garage/store and a wood store further towards the paddock and also a small stable and field shelter in the paddocks behind the house.
The overall plot included with the house extends to approx. 8.5 acres (STM) The majority of the land is used for grazing sheep and growing hay. There are various separate entrances to the land from the road allowing for multiple uses. Much of the land was newly fenced with stock fencing in 2021. The remaining land that’s included is used for a dog training business and the owners poultry keeping, vegetable garden and gardens.
One paddock contains the polytunnel which measures approx. 9m x 33m. It has a white cover to reduce heat and also ventilation screens down both sides. It is currently used for dog training but is suitable for numerous uses. Please note: The astroturf flooring is not included in the sale but may be available by separate negotiation.
The agility field is adjacent to the road and is fully fenced. It has access from the road via a gateway and drive in the top corner. It has mature trees along the roadside. There is also another training field.
There is another small paddock heading back towards the house again lined by mature trees along the road.
Please note: There is an additional 3 acre grass paddock available by separate negotiation (not shown on the plan but located approximately 200yds further along Whittlesey Road). So in total approx. 11.5 acres would be available.
Out the back of the house there are some smaller paddocks. There is also a small stable and field shelter. The owner uses these paddocks nearest to the house both for sheep at night and for poultry. Please note: the poultry pens and sheds will be removed. There is a vegetable garden behind the house with 8 raised beds.
There are good footpaths that are accessible from the house either to walk dogs or ride horses. You can walk into the village along one footpath without having to go on the main road. There are also numerous footpaths a short drive away.
Benwick is a lovely small village with a Spar shop, pub, church and primary school. It has easy access to Ramsey, March or Whittlesey for more shops, etc. If you prefer to travel by train there are stations at Whittlesey, Peterborough and Ely.
- COUNCIL TAXA payment made to your local authority in order to pay for local services like schools, libraries, and refuse collection. The amount you pay depends on the value of the property.Read more about council Tax in our glossary page.
- Ask agent
- PARKINGDetails of how and where vehicles can be parked, and any associated costs.Read more about parking in our glossary page.
- Garage,Off street
- GARDENA property has access to an outdoor space, which could be private or shared.
- Private garden
- ACCESSIBILITYHow a property has been adapted to meet the needs of vulnerable or disabled individuals.Read more about accessibility in our glossary page.
- Ask agent
Chase Road, Benwick
Add an important place to see how long it'd take to get there from our property listings.
__mins driving to your place
Your mortgage
Notes
Staying secure when looking for property
Ensure you're up to date with our latest advice on how to avoid fraud or scams when looking for property online.
Visit our security centre to find out moreDisclaimer - Property reference S1115253. The information displayed about this property comprises a property advertisement. Rightmove.co.uk makes no warranty as to the accuracy or completeness of the advertisement or any linked or associated information, and Rightmove has no control over the content. This property advertisement does not constitute property particulars. The information is provided and maintained by Maxey Grounds, March. Please contact the selling agent or developer directly to obtain any information which may be available under the terms of The Energy Performance of Buildings (Certificates and Inspections) (England and Wales) Regulations 2007 or the Home Report if in relation to a residential property in Scotland.
*This is the average speed from the provider with the fastest broadband package available at this postcode. The average speed displayed is based on the download speeds of at least 50% of customers at peak time (8pm to 10pm). Fibre/cable services at the postcode are subject to availability and may differ between properties within a postcode. Speeds can be affected by a range of technical and environmental factors. The speed at the property may be lower than that listed above. You can check the estimated speed and confirm availability to a property prior to purchasing on the broadband provider's website. Providers may increase charges. The information is provided and maintained by Decision Technologies Limited. **This is indicative only and based on a 2-person household with multiple devices and simultaneous usage. Broadband performance is affected by multiple factors including number of occupants and devices, simultaneous usage, router range etc. For more information speak to your broadband provider.
Map data ©OpenStreetMap contributors.








