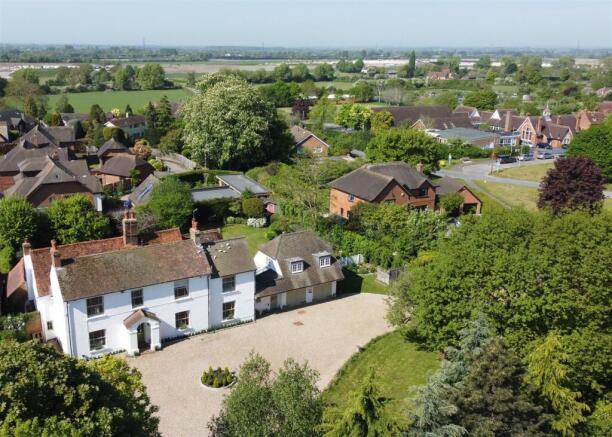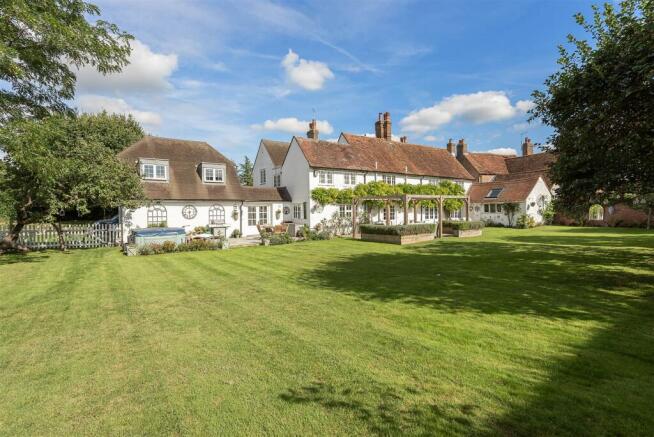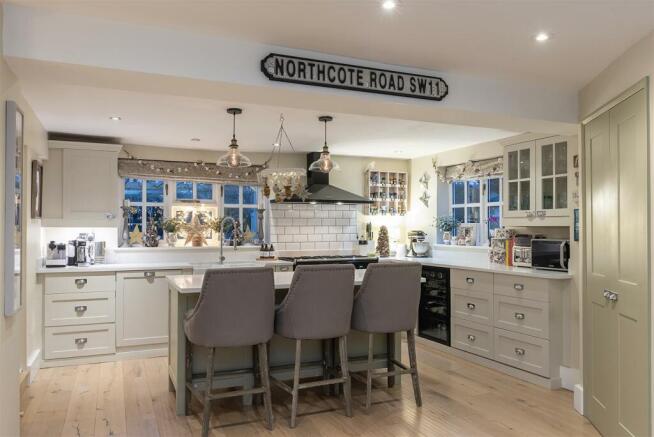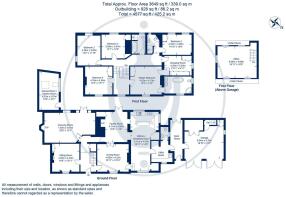
Oak Tree House, Stoke Mandeville Village
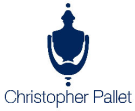
- PROPERTY TYPE
Detached
- BEDROOMS
5
- BATHROOMS
3
- SIZE
4,577 sq ft
425 sq m
- TENUREDescribes how you own a property. There are different types of tenure - freehold, leasehold, and commonhold.Read more about tenure in our glossary page.
Freehold
Key features
- Grade II Listed Detached Self-Contained Residence
- Buckinghamshire Countryside Village Setting
- Spacious Living Areas with Original Features
- Luxurious Principal Suite with Large En-Suite
- Home Office and Cinema Room
- Garden Room Outbuilding
- Extensive Outdoor Entertaining Space
- Private Grounds with Mature Trees
- Extensive Renovation and Extension
- Convenient Access to London, Oxford, Wendover & Aylesbury
Description
Boasting an impressive 3,649 sq. ft. of internal living space, along with an additional 928 sq. ft. in the potential annex, this historic and remarkable property is set on approximately two-thirds of an acre of private grounds. It is a totally unique, one-of-a-kind, exceptionally elegant property, featuring a host of historical features blending the old with the new, having been featured in Homes & Gardens as well as photographic shoots.
The Accomoodation - Approached via double electronic gates, the sweeping driveway sets the tone for this exceptional residence, offering a true sense of arrival. Stepping through the front door, you're welcomed by a grand entrance hall and staircase, leading into a perfect blend of period elegance combined with contemporary living. The house has been extended numerous times throughout its history and the current owners have redecorated throughout and expanded the outdoor living spaces.
The original formal drawing, sitting and dining rooms, with their exposed oak beams and original fireplaces, exude timeless charm. These spaces seamlessly flow into a modern, live-in kitchen/breakfast room, complemented by a cosy family room/snug featuring a log-burning stove. Both the drawing room and snug open up onto the generous gardens via original French doors to paved patio for lounging and entertaining.
Upstairs, a classic Georgian-style landing flooded with natural light leads to five generously sized double bedrooms, served by a modern bathroom which has shower and double basins, with a separate shower en-suite to the guest room. The stunning principal suite includes a vast dressing room, large high-ceiling master bedroom with an opulent en-suite bathroom, complete with a freestanding roll-top, double slipper bath.
Additional stairs lead to an open-plan loft room, ideal as a hobby, games room or study space, with Velux windows looking out towards the Chilterns, this leads to further access to a large storage area. An additional loft space is in the back part of the original farmhouse.
Outside - The property's modern double garage is linked by a covered boot room, perfect for muddy wellies and coats after a long country walk. The garage is easily accessible and offers excellent storage and wealth of possibilities for further development as a self-contained cottage. There is a large tranquil space above the garage, accessible via an internal staircase. This space has been used as a yoga studio, a studio apartment and is now used as a home office and cinema room. A further outbuilding has been converted into a summer house, offering additional accommodation or home office. The surrounding gardens offer beautiful mature apple, pear, fir and oak trees and shrubs with well-maintained lawns, and original brick wall boundaries enhancing the sense of privacy and tranquillity, receiving the sun all day long. A patio and entertainment area provides the perfect backdrop for large or intimate outdoor gatherings.
Brochures
Oak Tree House, Stoke Mandeville VillageBrochure- COUNCIL TAXA payment made to your local authority in order to pay for local services like schools, libraries, and refuse collection. The amount you pay depends on the value of the property.Read more about council Tax in our glossary page.
- Band: G
- PARKINGDetails of how and where vehicles can be parked, and any associated costs.Read more about parking in our glossary page.
- Yes
- GARDENA property has access to an outdoor space, which could be private or shared.
- Yes
- ACCESSIBILITYHow a property has been adapted to meet the needs of vulnerable or disabled individuals.Read more about accessibility in our glossary page.
- Ask agent
Energy performance certificate - ask agent
Oak Tree House, Stoke Mandeville Village
Add an important place to see how long it'd take to get there from our property listings.
__mins driving to your place
Your mortgage
Notes
Staying secure when looking for property
Ensure you're up to date with our latest advice on how to avoid fraud or scams when looking for property online.
Visit our security centre to find out moreDisclaimer - Property reference 33495038. The information displayed about this property comprises a property advertisement. Rightmove.co.uk makes no warranty as to the accuracy or completeness of the advertisement or any linked or associated information, and Rightmove has no control over the content. This property advertisement does not constitute property particulars. The information is provided and maintained by Christopher Pallet, Wendover. Please contact the selling agent or developer directly to obtain any information which may be available under the terms of The Energy Performance of Buildings (Certificates and Inspections) (England and Wales) Regulations 2007 or the Home Report if in relation to a residential property in Scotland.
*This is the average speed from the provider with the fastest broadband package available at this postcode. The average speed displayed is based on the download speeds of at least 50% of customers at peak time (8pm to 10pm). Fibre/cable services at the postcode are subject to availability and may differ between properties within a postcode. Speeds can be affected by a range of technical and environmental factors. The speed at the property may be lower than that listed above. You can check the estimated speed and confirm availability to a property prior to purchasing on the broadband provider's website. Providers may increase charges. The information is provided and maintained by Decision Technologies Limited. **This is indicative only and based on a 2-person household with multiple devices and simultaneous usage. Broadband performance is affected by multiple factors including number of occupants and devices, simultaneous usage, router range etc. For more information speak to your broadband provider.
Map data ©OpenStreetMap contributors.
