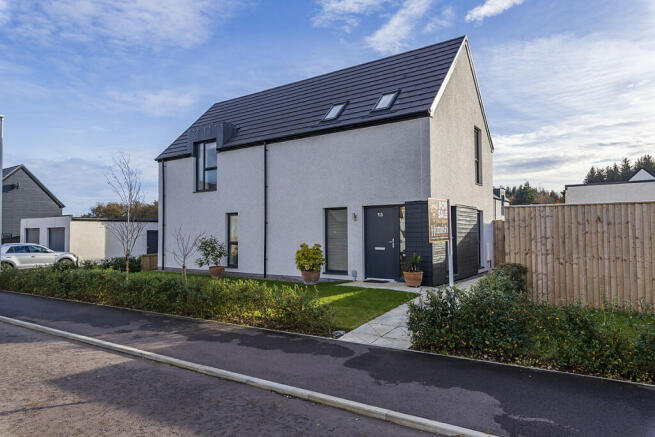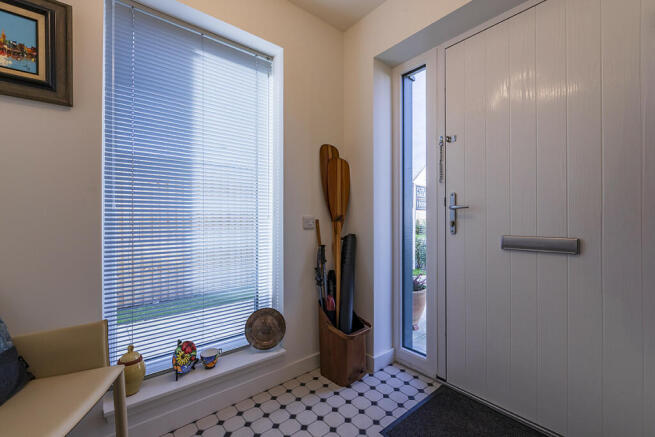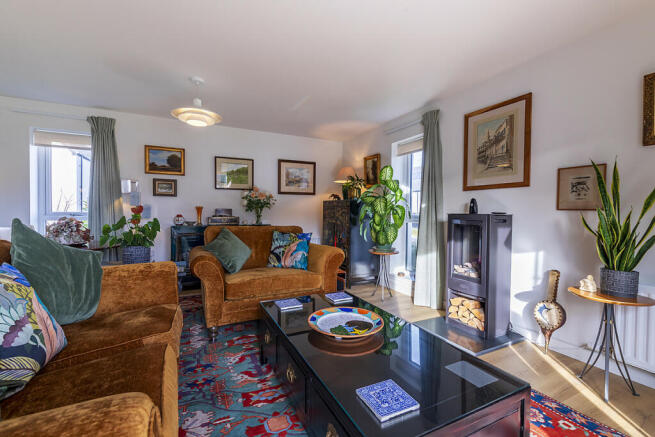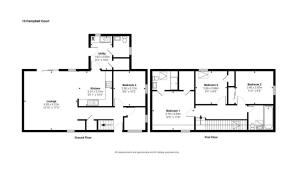
Campbell Court, Inverness, IV2 5JR

- PROPERTY TYPE
Detached
- BEDROOMS
4
- BATHROOMS
2
- SIZE
1,367 sq ft
127 sq m
- TENUREDescribes how you own a property. There are different types of tenure - freehold, leasehold, and commonhold.Read more about tenure in our glossary page.
Freehold
Key features
- Modern Open-Plan Living Dining & Kitchen Area
- Large Master Bedroom with En-Suite Shower Room
- Separate Utility, Pantry & Downstairs Toilet Rooms
- Great Energy Efficiency Rating with Solar Panels
- Timber Garden Room, Perfect for Office or Relaxing
- Paved Driveway for Off-Street Parking
- Single Car Garage with Power, Great for Storage or Hobby Space
- Exceptional Move-In Ready Condition
- Solar Panels for Added Energy Efficiency
- Highly Desired Village Location a Short Drive from Inverness
Description
As you enter the front door you’re greeted with a welcoming vestibule that provides plenty of space to store coats, shoes and outdoor gear, keeping the home organized and free of clutter. Situated near the entrance vestibule is a versatile fourth bedroom or study. Offering a large window allowing plenty of sunlight, this room is perfectly suited as a private office for remote work, a comfy guest room or even a quiet retreat for reading and hobbies.
The ground floor then opens into a truly expansive and light-filled open-plan living, dining and kitchen area. Designed with contemporary tastes in mind, the lounge area features striking wood laminate flooring and a cosy electric log burner, creating an ideal focal point for relaxing evenings or family gatherings. Large sliding French doors extend the living space outdoors, bathing the area in natural light and providing direct access to the garden. Flowing from the lounge, the dining space is can accommodate a large dining table and is perfect for hosting family meals or social gatherings.
The kitchen area combines modern design with practical features, boasting sleek light grey cupboards and drawers, contrasting black worktops and integrated appliances such as a built in oven, hob and extractor hood, that make meal preparation a pleasure. Under-cabinet lighting adds a touch of sophistication, while a well-thought-out layout ensures there’s ample storage space for all your cooking essentials. Just off the kitchen, the utility room offers an additional sink, space for laundry appliances and further storage cabinets, making it an ideal spot to keep household tasks out of sight. The utility room also connects to a small pantry, perfect for extra food storage or even an additional freezer. Rounding out the ground floor is a handy cloakroom with WC, providing guests a convenient place to freshen up.
Upstairs, the bright and airy landing adds a sense of spaciousness to the upper floor and currently accommodates a large bookcase and comfortable seating – a perfect spot to relax with a good book. The master bedroom is generously sized and enjoys large windows that allows light to flow into the room, enhancing its serene ambiance. It also includes an en-suite shower room, tastefully designed with modern fixtures, a white suite and a walk-in shower to ensure luxury and comfort. The second bedroom is also a spacious double, with ample room for furniture while the third upstairs bedroom, currently configured as a single, offers flexibility and could easily be used as a nursery, child’s room or an additional home office. The family bathroom is finished to a high standard, with stylish grey tiles, a shower over the bath, a trendy semi pedestal basin and a large mirror to complete the chic look.
Outside the property’s private gardens provide a variety of spaces for outdoor enjoyment. The rear garden is thoughtfully landscaped, featuring a well-maintained lawn area bordered by timber fencing for privacy. There is a paved patio, perfect for summer barbecues or dining al fresco, while a charming timber garden office offers a peaceful retreat or workspace separate from the main house. The garden is finished with attractive, low-maintenance landscaping that includes flower beds and gravel pathways.
Additional features include a detached garage with an easy-access loc-block driveway that provides ample off-street parking for multiple vehicles. The property also benefits from solar photovoltaic panels on the roof, contributing to energy efficiency and sustainability. The Energy Performance Certificate further reflects this, rating both the Energy Efficiency and Environmental Impact well above average. An LPG gas-fired boiler provides heating and hot water on demand, ensuring both warmth and convenience throughout the year.
Don’t miss your chance to make 13 Campbell Court your new home as this immaculate, beautifully designed property won’t stay on the market for long. Offering the best in modern living, it combines a peaceful village lifestyle with convenient access to Inverness. With stunning interiors, a versatile layout and inviting outdoor spaces, this home is ideal for those looking to enjoy comfort, style and a serene connection to nature.
About Croy
Croy is a charming village between Inverness and Nairn, offering a peaceful rural lifestyle within easy access of city amenities. Surrounded by rolling farmland and stunning Highland scenery, Croy is an appealing choice for those looking to enjoy a quieter pace of life while staying well-connected to nearby towns.
The village itself offers essential amenities such as a local shop and a primary school which serves the community’s young families. Inverness is only a short drive away, providing a range of supermarkets, healthcare facilities, restaurants and entertainment options. Nairn, a beautiful coastal town, is also close by and offers additional shopping and leisure activities, including golf courses and stunning beaches.
Croy benefits from excellent transport links, with easy access to the A96, connecting it to Inverness, Nairn and further afield. Regular bus services run to both towns, and Inverness Airport is just a 10-minute drive away, making national and international travel convenient.
With its combination of rural charm, proximity to both city and coast and strong community spirit, Croy is an ideal location for those looking to buy a property in a tranquil yet well-connected Highland village.
General Information:
Services: Mains Water, Electric &LPG
Council Tax Band: E
EPC Rating: C (79)
Entry Date: Early entry available
Home Report: Available on request.
Viewings: 7 Days accompanied by agent.
- COUNCIL TAXA payment made to your local authority in order to pay for local services like schools, libraries, and refuse collection. The amount you pay depends on the value of the property.Read more about council Tax in our glossary page.
- Band: E
- PARKINGDetails of how and where vehicles can be parked, and any associated costs.Read more about parking in our glossary page.
- Yes
- GARDENA property has access to an outdoor space, which could be private or shared.
- Yes
- ACCESSIBILITYHow a property has been adapted to meet the needs of vulnerable or disabled individuals.Read more about accessibility in our glossary page.
- Ask agent
Campbell Court, Inverness, IV2 5JR
Add an important place to see how long it'd take to get there from our property listings.
__mins driving to your place
Explore area BETA
Inverness
Get to know this area with AI-generated guides about local green spaces, transport links, restaurants and more.
Get an instant, personalised result:
- Show sellers you’re serious
- Secure viewings faster with agents
- No impact on your credit score
Your mortgage
Notes
Staying secure when looking for property
Ensure you're up to date with our latest advice on how to avoid fraud or scams when looking for property online.
Visit our security centre to find out moreDisclaimer - Property reference RX434742. The information displayed about this property comprises a property advertisement. Rightmove.co.uk makes no warranty as to the accuracy or completeness of the advertisement or any linked or associated information, and Rightmove has no control over the content. This property advertisement does not constitute property particulars. The information is provided and maintained by Hamish Homes Ltd, Inverness. Please contact the selling agent or developer directly to obtain any information which may be available under the terms of The Energy Performance of Buildings (Certificates and Inspections) (England and Wales) Regulations 2007 or the Home Report if in relation to a residential property in Scotland.
*This is the average speed from the provider with the fastest broadband package available at this postcode. The average speed displayed is based on the download speeds of at least 50% of customers at peak time (8pm to 10pm). Fibre/cable services at the postcode are subject to availability and may differ between properties within a postcode. Speeds can be affected by a range of technical and environmental factors. The speed at the property may be lower than that listed above. You can check the estimated speed and confirm availability to a property prior to purchasing on the broadband provider's website. Providers may increase charges. The information is provided and maintained by Decision Technologies Limited. **This is indicative only and based on a 2-person household with multiple devices and simultaneous usage. Broadband performance is affected by multiple factors including number of occupants and devices, simultaneous usage, router range etc. For more information speak to your broadband provider.
Map data ©OpenStreetMap contributors.





