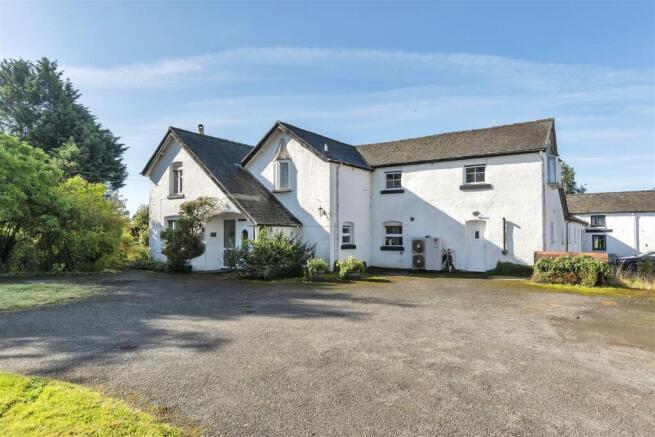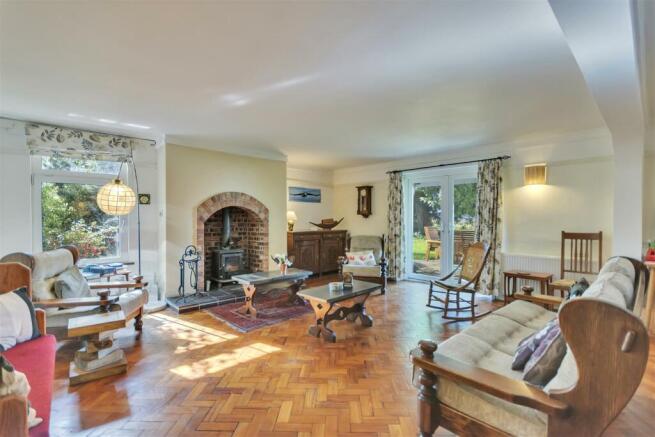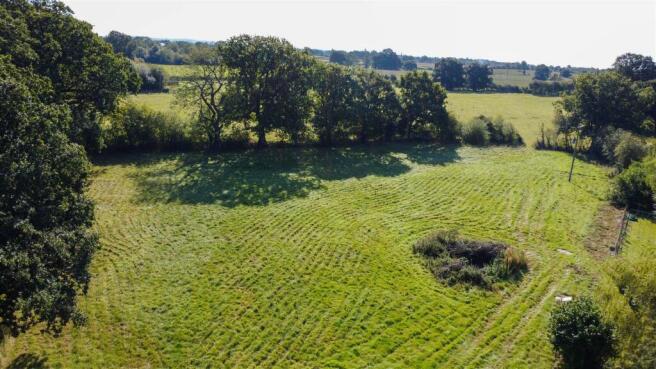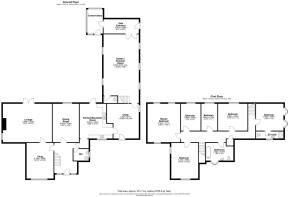
Middleton, SY11 4LT

- PROPERTY TYPE
Semi-Detached
- BEDROOMS
6
- BATHROOMS
2
- SIZE
Ask agent
- TENUREDescribes how you own a property. There are different types of tenure - freehold, leasehold, and commonhold.Read more about tenure in our glossary page.
Freehold
Key features
- 5/6 Bedroom Country Property
- Versatile Games Room
- Scope for Modernisation
- Quadruple Garage/Store
- Land ext to approx 3.84 acres
- Semi-Rural Location
Description
Directions - what3words/// character.contacts.wharfs
Situation - The property occupies a charming rural position in the small hamlet of Middleton on the fringe of the thriving town of Oswestry, which offers shopping and leisure facilities. There are a number of country lanes leading away from the property providing some lovely walks. Commuters will find that the property is well placed for easy access to the A5 which gives access south beyond Oswestry to Shrewsbury and Telford or north to Wrexham, Chester and beyond. Gobowen Railway Station is approx. 3 miles away giving access to mainline routes for commuters.
Description - Halls are delighted with instructions to offer White House Farm for sale by private treaty.
White House Farm is a substantial 5/6 Bedroom semi-detached country property boasting generously proportioned living accommodation, a quadruple garage/store, and land extending, in all, to around 4 acres, peacefully yet conveniently situated within the rural hamlet of Middleton, near Oswestry.
Internally the property provides around 3700 sq ft. of generously proportioned living accommodation which now provides opportunity for modest modernisation in some areas and presently comprises, on the ground floor, a reception hall, lounge, dining room, family room/snug, kitchen/breakfast room, cloakroom, utility/boot room, games room, and conservatory, together with, to the first floor, five bedrooms (one of which benefits from an en-suite), a study/bedroom 6, and family bathroom.
Externally the property occupies a peaceful yet convenient position not far from the thriving market town of Oswestry and nestles within approximately 3.84 acres of grounds, these presently provide ample parking for a number of vehicles, well stocked gardens incorporating lawns and a patio area, a quadruple garage/store with solar panels, and grazing land ideal for horses or indeed a variety of livestock.
The sale of White House Farm does, therefore, provide the rare opportunity for purchasers to acquire a generously proportioned 5/6 bedroom country home nestled within grounds which extend, in all, to around 4 acres, situated in a convenient yet peaceful hamlet setting near Oswestry.
The Accommodation - The property is entered via a covered porch through a uPVC front door with glazed panel flanked to either side by further opaque glazed panelling into the:
Entrance Hall - With tiled flooring, exposed wooden stairs rising to the first floor, and door leading into:
Cloakroom - Continuation of tiled floor, opaque uPVC double glazed window onto side elevation, partly tiled walls. Low flush WC, and pedestal wash hand basin.
Snug/Family Room - With parquet flooring, uPVC double glazed window onto front elevation, open fireplace set onto raised tiled hearth with marble effect surround, door leading into:
Lounge - Continuation of parquet flooring, double glazed window onto side elevation, fully glazed double opening uPVC patio doors to rear garden, Aga multi-fuel burner set onto raised tiled hearth within an exposed brick inglenook.
Dining Room - Wood effect laminate flooring, uPVC double glazed window onto rear elevation, serving hatch into Kitchen.
Kitchen - With tiled flooring, uPVC double glazed window to front elevation, wooden stable-style door with glazed panels leading out to rear. Fitted kitchen comprising: a selection of base and wall units with roll top work surfaces over, inset 1.5 sink with drainer to one side and hot and cold mixer tap above. Freestanding Rangemaster cooker with 5 gas rings above with double oven and grill below and complimentary extractor hood over. Partly tiled walls, serving hatch back into Dining Room, space for appliances, door leading into:
Utility/Boot Room - With continuation of the tiled flooring, uPVC double glazed window onto side elevation, uPVC door with glazed panel leading out onto front. A selection of base and wall units, one of which contains an inset stainless steel sink with draining area to one side and hot and cold mixer tap above. On the outside wall of the Utility is a EV car charging point
Games Room - With a number of uPVC double glazed windows onto either side elevation, exposed wood stairs rise to the First Floor Landing, exposed ceiling trusses and door to:
Side Entrance - With uPVC access door to one side and wooden rear access door, further door leading to:
Cloakroom - With tiled flooring, uPVC double glazed window onto side, fully tiled wall. Low level flush WC, pedestal wash hand basin.
Conservatory - With glazing onto three aspects and door leading out to the garden.
First Floor Landing - Door to airing cupboard with slatted shelving, further door leading into:
Master Bedroom - With two uPVC double glazed windows onto rear elevation, both of which offer lovely views over the countryside beyond, with further uPVC double glazed window onto front. A selection of integrated wardrobes and shelving with central dressing table feature.
Bedroom 2 - With two uPVC double glazed windows onto side elevation, further door leading to:
En-Suite Shower Room - With tiled flooring, fully tiled surround. Bathroom suite comprising low level flush WC, pedestal wash hand basin set within vanity unit with storage cupboards beneath, walk-in shower cubicle with mains feed shower.
Bedroom 3 - UPVC double glazed window to rear elevation, exposed wall timbers, loft hatch to roof space.
Bedroom 4 - With wood effect laminate flooring, uPVC double glazed windows onto front and side elevations.
Bedroom 5 - UPVC double glazed window to rear elevation.
Bedroom 6 - With uPVC double glazed windows onto rear elevation.
Family Bathroom - With tiled flooring and walls, opaque uPVC window onto front elevation. Bathroom suite comprising: panelled bath, glazed shower cubicle with mains feed shower, pedestal hand basin and low flush WC.
Outside - The property is approached off a quiet country lane, through a mid-height metal gate, onto a tarmac and gravel driveway which leads onto a substantial parking area flanked by lawns which provides ample space for the parking and manoeuvring of a number of vehicles and includes a useful turning circle. This leads into the:
Quadruple Garage/Store - With two double-width metal "up and over" doors, concrete floors, glazing onto rear aspect, painted brickwork walls, power and light connected. Timber steps lead up to a first floor.
A particularly versatile building which, whilst ideal for vehicular or general storage, may also provide possibilities for conversion to a variety of onward usages (LA consent permitting).
ON THE ROOF ARE SOLAR ELECTRICAL AND THERMAL PANELS OWNED OUTRIGHT BY THE PROPERTY.
Gardens - A particularly notable feature of the property and enjoying a desirable south/southwest aspect whilst currently comprising an expanse of lawn alongside a number of well stocked and established floral herbaceous and shrubbery beds, with an attractive paved patio area representing an ideal outdoor space for dining and entertaining. Further to the south, a productive cottage garden houses a number of vegetable beds, chicken coop, and greenhouse (approx. 5'x 3'), along with a timber garden storage shed.
Land - The property is further complimented by a paddock with access directly off the driveway and ideal for the grazing of horses or ponies, whilst containing a versatile outbuilding (approx. 5m x 9m) which could be utilised for stabling, machinery storage, or a variety of other uses.
Services - The property is understood to be served by mains water and electricity. Drainage is to a private system and the heating is via Air Source heat pump.
Tenure - The property is said to be of Freehold tenure and vacant possession will be granted upon completion.
Council Tax - The property is currently in Council Tax Band E - Shropshire Council.
Viewings - Strictly by appointment through the Agent's, Halls, 20 Church Street, Oswestry, SY11 4LT, - .
Brochures
Middleton, SY11 4LT- COUNCIL TAXA payment made to your local authority in order to pay for local services like schools, libraries, and refuse collection. The amount you pay depends on the value of the property.Read more about council Tax in our glossary page.
- Band: E
- PARKINGDetails of how and where vehicles can be parked, and any associated costs.Read more about parking in our glossary page.
- Yes
- GARDENA property has access to an outdoor space, which could be private or shared.
- Yes
- ACCESSIBILITYHow a property has been adapted to meet the needs of vulnerable or disabled individuals.Read more about accessibility in our glossary page.
- Ask agent
Middleton, SY11 4LT
Add an important place to see how long it'd take to get there from our property listings.
__mins driving to your place
Get an instant, personalised result:
- Show sellers you’re serious
- Secure viewings faster with agents
- No impact on your credit score
Your mortgage
Notes
Staying secure when looking for property
Ensure you're up to date with our latest advice on how to avoid fraud or scams when looking for property online.
Visit our security centre to find out moreDisclaimer - Property reference 33495459. The information displayed about this property comprises a property advertisement. Rightmove.co.uk makes no warranty as to the accuracy or completeness of the advertisement or any linked or associated information, and Rightmove has no control over the content. This property advertisement does not constitute property particulars. The information is provided and maintained by Halls Estate Agents, Oswestry. Please contact the selling agent or developer directly to obtain any information which may be available under the terms of The Energy Performance of Buildings (Certificates and Inspections) (England and Wales) Regulations 2007 or the Home Report if in relation to a residential property in Scotland.
*This is the average speed from the provider with the fastest broadband package available at this postcode. The average speed displayed is based on the download speeds of at least 50% of customers at peak time (8pm to 10pm). Fibre/cable services at the postcode are subject to availability and may differ between properties within a postcode. Speeds can be affected by a range of technical and environmental factors. The speed at the property may be lower than that listed above. You can check the estimated speed and confirm availability to a property prior to purchasing on the broadband provider's website. Providers may increase charges. The information is provided and maintained by Decision Technologies Limited. **This is indicative only and based on a 2-person household with multiple devices and simultaneous usage. Broadband performance is affected by multiple factors including number of occupants and devices, simultaneous usage, router range etc. For more information speak to your broadband provider.
Map data ©OpenStreetMap contributors.









