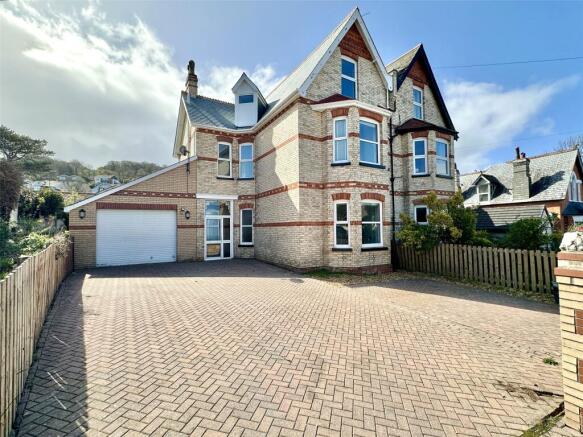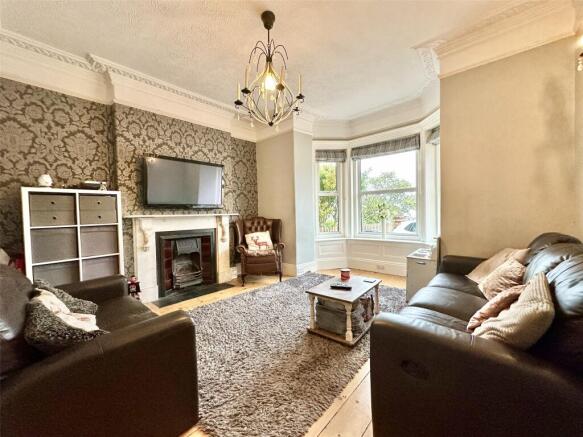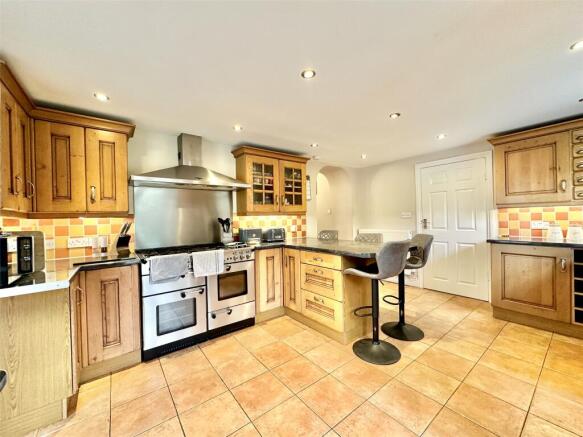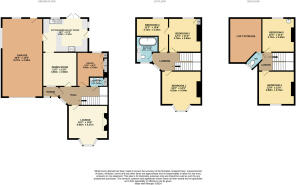Crofts Lea Park, Ilfracombe, Devon, EX34

- PROPERTY TYPE
Semi-Detached
- BEDROOMS
5
- BATHROOMS
1
- SIZE
Ask agent
- TENUREDescribes how you own a property. There are different types of tenure - freehold, leasehold, and commonhold.Read more about tenure in our glossary page.
Ask agent
Key features
- ONLY OVER 60s are eligible for the Home for Life from Homewise (incorporating a Lifetime Lease)
- SAVINGS against the full price of this property typically range from 20% to 50% for a Lifetime Lease
- Actual price paid depends on individuals’ age and personal circumstances (and property criteria)
- Plan allows customers to purchase a % share of the property value (UP TO 50%) to safeguard for the future
- CALL for a PERSONALISED QUOTE or use the CALCULATOR on the HOMEWISE website for an indicative saving
- The full listed price of this property is £475,000
Description
Through the Home for Life Plan from Homewise, those AGED 60 OR OVER can purchase a Lifetime Lease and a share of the property value to safeguard for the future. The cost to purchase the Lifetime Lease is always less than the full market value.
OVER 60s customers typically save between from 20% To 50%*.
Home for Life Plan guide price for OVERS 60s: The Lifetime Lease price for this property is £318,250 based on an average saving of 33%.
Market Value Price: £475,000
The price you pay will vary according to your age, personal circumstances and requirements and will be adjusted to include any percentage of the property you wish to safeguard. The plan allows customers to purchase a share of the property value (UP TO 50%) to safeguard for the future.
For an indication of what you could save, please use our CALCULATOR on the HOMEWISE website.
Please CALL for more information or a PERSONALISED QUOTE.
Please note: Homewise DO NOT own this property and it is not exclusively for sale for the over-60s.
It is being marketed by Homewise as an example of a property that is currently for sale which could be purchased using a Home For Life Lifetime Lease.
If you are not OVER 60 or would like to purchase the property at the full market value of £475,000, please contact the estate agent Webbers.
PROPERTY DESCRIPTION
Nestled in a highly sought-after area of town, this attractive Victorian semi-detached family home offers a blend of classic elegance and modern convenience. Boasting exceptional views over the town, out to the harbour, Hillsborough, the Bristol Channel, and even the distant Welsh coastline, this property truly stands out.
Ideal for larger families, the house has been extended to provide ample space, featuring a bright and spacious kitchen/breakfast room perfect for casual family dining and gatherings. Within the kitchen is a 5 burner Rangemaster Professional cooker and an integrated dishwasher. The home?s period charm is evident throughout, with characterful features that add warmth and personality to the space. The lounge is a perfect example, showcasing an original ornate feature fireplace, a bay window with stunning sea views, and a decorative coved ceiling that adds a touch of grandeur. A separate dining room offers a cozy space for more formal meals, while a handy office/study provides an ideal setup for those who work from home.
A significant highlight of the property is its extensive car parking facilities, including a large, brick-paved parking area accommodating several vehicles?a rare find in homes of this type. Additionally, the property features an impressive 30-foot-long integral garage/workshop, offering abundant space for storage, hobbies, or vehicle maintenance.
The property includes five generous bedrooms spread across the upper two floors, providing ample accommodation for family and guests alike. Two of the bedrooms, including the main bedroom, enjoy the superb sea and coastal views. The large family bathroom is equipped with a Jacuzzi bath and shower over, offering a spa-like retreat for relaxation. Also on the top floor there is access into a very large loft store room and there is excellent scope and potential to convert this space, quite straightforwardly, into another room, if required and subject to any necessary consent.
Outside, the level, enclosed rear garden enjoys a sunny southerly aspect, making it a safe haven for children and pets. The garden is easily accessed via double doors from the kitchen/breakfast room, allowing for seamless indoor-outdoor living.
Conveniently located just half a mile from the high street and picturesque harbour and seafront, this home offers easy access to everyday amenities. The local Tesco supermarket, swimming pool, Brimlands playing fields, and Hillsborough?s scenic walking trails are all nearby, making it a fantastic location for families and outdoor enthusiasts. With schools for all ages within close reach, this is an ideal spot to raise a family.
With no onward chain, this delightful family home, full of excellent facilities in a prime location, is one not to be missed.
The information provided about this property does not constitute or form part of an offer or contract, nor may be it be regarded as representations. All interested parties must verify accuracy and your solicitor must verify tenure/lease information, fixtures & fittings and, where the property has been extended/converted, planning/building regulation consents. All dimensions are approximate and quoted for guidance only as are floor plans which are not to scale and their accuracy cannot be confirmed. Reference to appliances and/or services does not imply that they are necessarily in working order or fit for the purpose. Suitable as a retirement home.
- COUNCIL TAXA payment made to your local authority in order to pay for local services like schools, libraries, and refuse collection. The amount you pay depends on the value of the property.Read more about council Tax in our glossary page.
- Ask agent
- PARKINGDetails of how and where vehicles can be parked, and any associated costs.Read more about parking in our glossary page.
- Yes
- GARDENA property has access to an outdoor space, which could be private or shared.
- Yes
- ACCESSIBILITYHow a property has been adapted to meet the needs of vulnerable or disabled individuals.Read more about accessibility in our glossary page.
- Ask agent
Energy performance certificate - ask agent
Crofts Lea Park, Ilfracombe, Devon, EX34
Add an important place to see how long it'd take to get there from our property listings.
__mins driving to your place
Get an instant, personalised result:
- Show sellers you’re serious
- Secure viewings faster with agents
- No impact on your credit score
Your mortgage
Notes
Staying secure when looking for property
Ensure you're up to date with our latest advice on how to avoid fraud or scams when looking for property online.
Visit our security centre to find out moreDisclaimer - Property reference 21698_ILF240331. The information displayed about this property comprises a property advertisement. Rightmove.co.uk makes no warranty as to the accuracy or completeness of the advertisement or any linked or associated information, and Rightmove has no control over the content. This property advertisement does not constitute property particulars. The information is provided and maintained by Homewise, Covering North Devon, Somerset and Cornwall. Please contact the selling agent or developer directly to obtain any information which may be available under the terms of The Energy Performance of Buildings (Certificates and Inspections) (England and Wales) Regulations 2007 or the Home Report if in relation to a residential property in Scotland.
*This is the average speed from the provider with the fastest broadband package available at this postcode. The average speed displayed is based on the download speeds of at least 50% of customers at peak time (8pm to 10pm). Fibre/cable services at the postcode are subject to availability and may differ between properties within a postcode. Speeds can be affected by a range of technical and environmental factors. The speed at the property may be lower than that listed above. You can check the estimated speed and confirm availability to a property prior to purchasing on the broadband provider's website. Providers may increase charges. The information is provided and maintained by Decision Technologies Limited. **This is indicative only and based on a 2-person household with multiple devices and simultaneous usage. Broadband performance is affected by multiple factors including number of occupants and devices, simultaneous usage, router range etc. For more information speak to your broadband provider.
Map data ©OpenStreetMap contributors.




