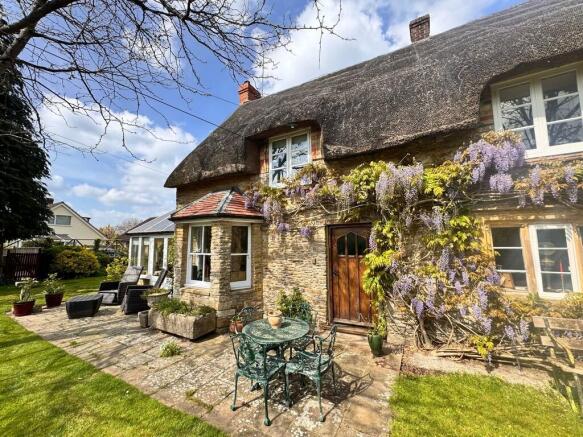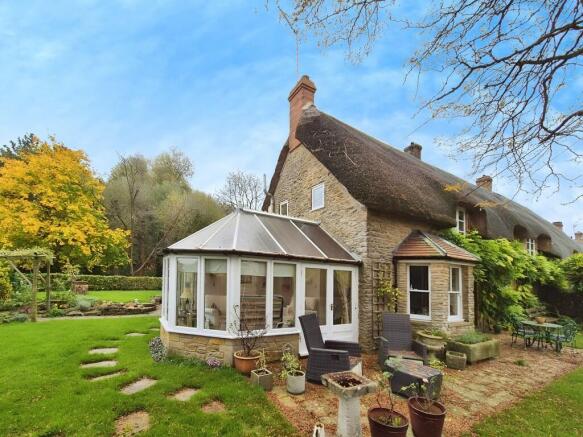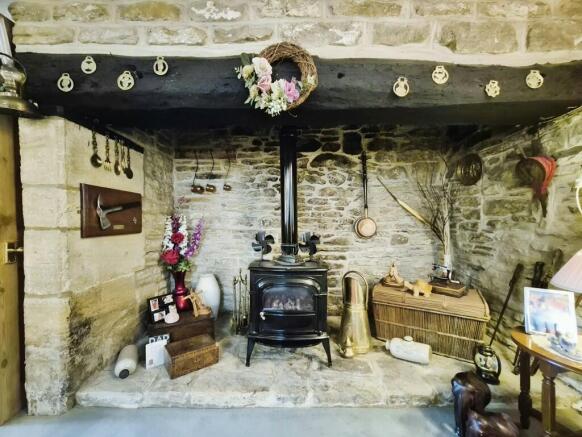
Moor Lane, Hardington Moor

- PROPERTY TYPE
Cottage
- BEDROOMS
3
- BATHROOMS
1
- SIZE
Ask agent
- TENUREDescribes how you own a property. There are different types of tenure - freehold, leasehold, and commonhold.Read more about tenure in our glossary page.
Freehold
Key features
- Period Thatched Cottage
- Pretty Gardens
- Oil Fired Central Heating
- Inglenook Fireplace
- Two Reception Rooms
- Chain Free
- Utility Room and Cloakroom
- Three Double Bedrooms
- Desirable Village Location
- Double Garage
Description
'Brookmead' is an exquisite, Grade II listed semi-detached cottage dating from the late 1500s / early 1600s.
With period features aplenty including inglenook fireplace and open beams, this unique property also benefits from beautiful cottage gardens plus a detached double garage and driveway parking for 6 cars.
It is located on a 'no through road' with the village post office and gastro-pub just a couple of minutes' walk away.
ENTRANCE HALL The wooden front door opens into a central reception hall with stairs rising to the first floor ahead, and doors leading to the sitting and dining rooms.
Bue carpet and neutral decor.
Radiator.
SITTING ROOM 16' 8" x 15' 8" (5.1m x 4.8m) An extremely impressive room with its large inglenook fireplace, currently with an LPG stove installed, and dual aspect windows to the front and rear with the front windows benefitting from fitted window seats.
Open beams overhead complete the cosy period feel, whilst this is a spacious room giving plenty of living space.
Blue carpet and neutral decor.
Radiator.
DINING ROOM 16' 0" x 10' 9" (4.9m x 3.3m) Second reception room with archways into the kitchen to the rear and large conservatory to the side.
Attractive bay window to the front.
Blue carpet and neutral decor.
Radiator.
CONSERVATORY 12' 9" x 9' 10" (3.9m x 3m) Spacious wooden framed double-glazed conservatory with French doors opening to the front garden.
Tiled flooring low wooden-topped sills. Radiator.
KITCHEN 15' 1" x 11' 9" (4.6m x 3.6m) The epitome of 'country-kitchen' style, this beautiful room is styled with wooden beams overhead, shaker-style kitchen storage and attractive earthen-coloured painted walls.
The sage green units match perfectly with the wood-effect laminate work-surface and vinyl tile flooring.
There is a 6-month old electric Aga with both standard and induction hot plates, and a integrated dishwasher beneath the ceramic sink.
A window opens to the rear garden with a beautiful 'perfect' view whilst doing the washing up!
Doors open into the rear garden room and utility area/cloakroom.
Cupboard housing the oil central heating boiler.
UTILITY ROOM / CLOAKROOM Split into two areas with WC to one side and utility area to the other, this room provides valuable space for both storage and practical utility.
The WC is attractive decorated with floral wallpaper whilst the flooring of the kitchen continues.
The utility room provides additional storage cupboards plus appliance spaces for both washing machine and tumble dryer.
GARDEN ROOM 8' 10" x 8' 10" (2.7m x 2.7m) The house is entered to the rear via the garden room which is of conservatory-style, wood-framed construction.
There is a tiled floor and shelves, with the space a perfect 'boot room' for family living.
STAIRS AND LANDING The carpeted stairs rise centrally to the first floor landing which has several levels / areas along the length of the property.
There are 2 windows to the rear ensuring the landing area is bright and airy, whilst there are 3 separate built in storage cupboards ideal for linen etc.
Two radiators and two loft hatches.
BEDROOM ONE 16' 8" x 11' 5" (5.1m x 3.5m) Good sized double bedroom with dual aspect windows to the front and rear.
Floral wallpaper and pink carpet with attractive over-head beams.
Two radiators.
BEDROOM TWO 16' 8" x 8' 6" (5.1m x 2.6m) Double bedroom with dual aspect window to the side and front.
Green carpet and pale blue textured walls.
Built in storage cupboards and radiator.
BEDROOM THREE 9' 10" x 8' 2" (3m x 2.5m) Double bedroom with front aspect double glazed window.
Grey carpet and cream patterned wallpaper.
Radiator.
BATHROOM Family bathroom with white suite of WC, pedestal basin, bidet and bath with shower above.
White tiling and vinyl flooring.
Electric heated towel rail and window to the side.
OUTSIDE The property is approached via the driveway which has plenty of space for multiple cars.
There is a double detached garage, behind which the oil tank is located.
The gardens surround the house on 3-sides and are beautifully laid out with mature planting in borders and trees.
Patio is laid to the front, side and rear, with seating positions to make the most of the sunshine - the front of the house faces directly south with the setting sun facing the conservatory end of the house.
There is a convenient and useful passageway from the front of the cottage on the attached end that runs through to the rear, and is currently used by the owners as great storage space.
Brochures
Sales Brochure - ...- COUNCIL TAXA payment made to your local authority in order to pay for local services like schools, libraries, and refuse collection. The amount you pay depends on the value of the property.Read more about council Tax in our glossary page.
- Band: E
- PARKINGDetails of how and where vehicles can be parked, and any associated costs.Read more about parking in our glossary page.
- Garage,Off street
- GARDENA property has access to an outdoor space, which could be private or shared.
- Yes
- ACCESSIBILITYHow a property has been adapted to meet the needs of vulnerable or disabled individuals.Read more about accessibility in our glossary page.
- Ask agent
Moor Lane, Hardington Moor
Add an important place to see how long it'd take to get there from our property listings.
__mins driving to your place
Your mortgage
Notes
Staying secure when looking for property
Ensure you're up to date with our latest advice on how to avoid fraud or scams when looking for property online.
Visit our security centre to find out moreDisclaimer - Property reference 100649004083. The information displayed about this property comprises a property advertisement. Rightmove.co.uk makes no warranty as to the accuracy or completeness of the advertisement or any linked or associated information, and Rightmove has no control over the content. This property advertisement does not constitute property particulars. The information is provided and maintained by Martin & Co, Yeovil. Please contact the selling agent or developer directly to obtain any information which may be available under the terms of The Energy Performance of Buildings (Certificates and Inspections) (England and Wales) Regulations 2007 or the Home Report if in relation to a residential property in Scotland.
*This is the average speed from the provider with the fastest broadband package available at this postcode. The average speed displayed is based on the download speeds of at least 50% of customers at peak time (8pm to 10pm). Fibre/cable services at the postcode are subject to availability and may differ between properties within a postcode. Speeds can be affected by a range of technical and environmental factors. The speed at the property may be lower than that listed above. You can check the estimated speed and confirm availability to a property prior to purchasing on the broadband provider's website. Providers may increase charges. The information is provided and maintained by Decision Technologies Limited. **This is indicative only and based on a 2-person household with multiple devices and simultaneous usage. Broadband performance is affected by multiple factors including number of occupants and devices, simultaneous usage, router range etc. For more information speak to your broadband provider.
Map data ©OpenStreetMap contributors.





