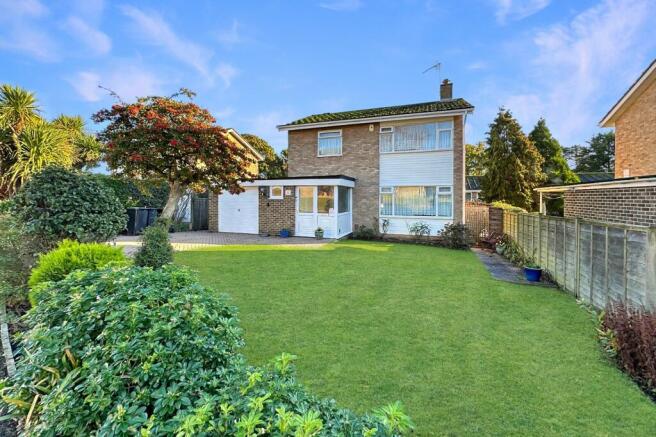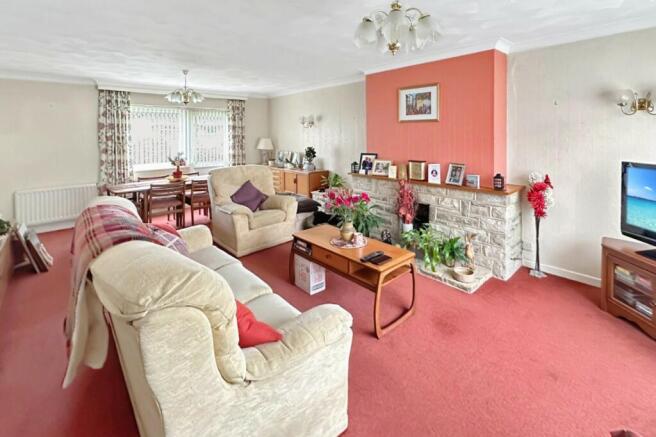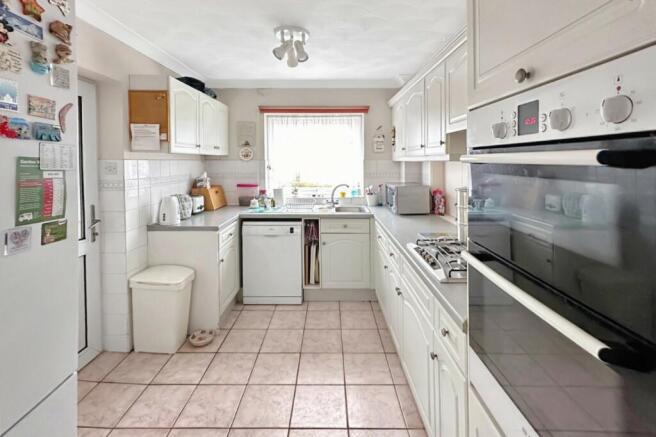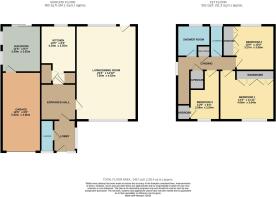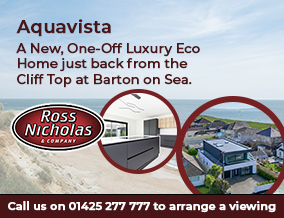
Rowan Drive, Highcliffe, Dorset. BH23 4SH

- PROPERTY TYPE
Detached
- BEDROOMS
3
- BATHROOMS
2
- SIZE
Ask agent
- TENUREDescribes how you own a property. There are different types of tenure - freehold, leasehold, and commonhold.Read more about tenure in our glossary page.
Ask agent
Key features
- Three bedrooms
- Modern Shower Room
- Large Living/Dining Room
- South facing Rear Garden
- Sun Room
- Integral Garage
- Vacant Possession
Description
ENTRANCE PORCH
UPVC double glazed door with matching side screens leads into the entrance porch which has a wall light point, attractive wood block flooring, door to:
CLOAKROOM
Recently refitted with a modern suite comprising low level flush hidden cistern style WC and inset wash hand basin with vanity unit beneath, wall mounted panelled radiator, ceiling light point, vinyl flooring.
ENTRANCE HALL
A spacious entrance hallway with ceiling light point,wall mounted panelled radiator, ceiling light point, doors to all ground floor principal rooms and stairs to first floor.
LIVING/DINING ROOM
7.05m x 4.52m (23' 2" x 14' 10")
An exceptionally good sized room, wonderfully bright, two large UPVC double glazed windows to the front and rear aspects, door to the side at the rear leads down to the rear garden. Focal point Gas Fireplace set into a stone surround with matching hearth and display shelving adjacent, timber mantel over. Numerous power points, two wall mounted double panelled radiators, ceiling and wall light points, serving hatch to Kitchen.
KITCHEN
4.39m x 2.55m (14' 5" x 8' 4")
Fitted with a good range of base and wall mounted units with areas of laminate roll top work surface over, large pantry cupboard with louvre doors, under stairs storage cupboard, inset Four burner NEFF Gas hob with eye level Bosch double oven adjacent and concealed filter extractor over the hob. Inset stainless steel one and half bowl sink unit with drainer adjacent and mixer tap over. Space and plumbing for dishwasher, space for American style fridge/freezer. UPVC double glazed window overlooking the rear garden, ceiling light point, UPVC opaque double glazed door leads into the:
SUN ROOM
3.49m x 2.92m (11' 5" x 9' 7")
A great addition to the property with the main part of the room sat under a flat roof with extra light then coming through from the poly-carbonate roof at the Southern aspect. Windows to the rear and side, ceiling light point, power points, television point. UPVC double glazed sliding door leads tot he rear garden. Door to Integral Garage.
FROM THE ENTRANCE HALLWAY STAIRS RISE TO THE:
FIRST FLOOR LANDING
Large UPVC double glazed window to the side aspect, two cupboards, one with shelving and one with hanging and shelving providing good storage spaces. Ceiling light point, access into the roof space via hatch with pull down ladder which gives access into the loft which is partially boarded across the middle section.
BEDROOM 1
4.06m x 3.64m (13' 4" x 11' 11")
A great size main bedroom with a bank of built-in wardrobes providing a mixture of hanging and shelving space. Large UPVC double glazed window to the front aspect, wall mounted double panelled radiator, ceiling light point, television extension point.
BEDROOM 2
3.06m x 3.27m (10' 0" x 10' 9")
A lovely and bright South facing room with large UPVC double glazed window overlooking the rear garden. Built-in wardrobes housing hanging space and shelving. Ceiling light point, power points, wall mounted panelled radiator.
BEDROOM 3
3.59m x 2.54m (11' 9" x 8' 4")
Shortening in part to 1.98m. UPVC double glazed window to front aspect, large built-in wardrobe over the stairwell giving good storage space. Ceiling light point, wall mounted panelled radiator, power points, television point.
SHOWER ROOM
Recently refitted with a modern suite comprising walk-in shower cubicle with chrome fitments, pre-entry controls and a large double length glazed shower screen, wall hung wash hand basin, chrome ladder style towel radiator, ceiling light point, fully tiled walls and floor, UPVC double glazed window to rear.
OUTSIDE
The property sits in well maintained South facing gardens with an elevated Sun Terrace and Dining Area laid to timber decking immediately abutting the Sun Room. Steps then lead down to the main garden area with a paved patio area at the foot of the stairs extending onto an area of lawn with deep, mature shrub and plant borders to the rear. At one side of the property is a timber storage shed and to the other is a wrought iron pedestrian gate which in turn leads to:
THE APPROACH
Laid to attractive block paving providing off road parking for two vehicles with a good sized area of lawn adjacent with mature shrub and plant borders to the front. At the head of the driveway there is then access into the:
INTEGRAL GARAGE
5.92m x 2.86m (19' 5" x 9' 5")
Metal up and over door, power and light, wall mounted Glow Worm Gas Fired Boiler serving hot water and heating system, Wall mounted electric consumer unit and fuse box with gas and Electric meters adjacent. At the head of the garage is a utility area with space and plumbing for a washing machine and some cupboards and work surface. A pedestrian access then leads into the Sun Room.
DIRECTIONAL NOTE
from our office in Highcliffe proceed West along Lymington Road until reaching Nea Road just opposite Highcliffe Castle Golf Club. Turn right here and proceed to the end and at the top of the hill turn left onto Smugglers Lane North and first left again into Rowan Drive. Follow the road to the left and the property will be found on the right hand side and numbered.
PLEASE NOTE
All measurements quoted are approximate and for general guidance only. The fixtures, fittings, services and appliances have not been tested and therefore, no guarantee can be given that they are in working order. Photographs have been produced for general information and it cannot be inferred that any item shown is included with the property.
BUYERS NOTE
Successful buyers will be required to complete online identity checks provided by Lifetime Legal. The cost of these checks is £55 inc. VAT per purchase which is paid in advance, directly to Lifetime Legal. This charge verifies your identity in line with our obligations as agreed with HMRC and includes mover protection insurance to protect against the cost of an abortive purchase.
Brochures
Brochure- COUNCIL TAXA payment made to your local authority in order to pay for local services like schools, libraries, and refuse collection. The amount you pay depends on the value of the property.Read more about council Tax in our glossary page.
- Band: TBC
- PARKINGDetails of how and where vehicles can be parked, and any associated costs.Read more about parking in our glossary page.
- Yes
- GARDENA property has access to an outdoor space, which could be private or shared.
- Yes
- ACCESSIBILITYHow a property has been adapted to meet the needs of vulnerable or disabled individuals.Read more about accessibility in our glossary page.
- Ask agent
Rowan Drive, Highcliffe, Dorset. BH23 4SH
Add an important place to see how long it'd take to get there from our property listings.
__mins driving to your place
Explore area BETA
Christchurch
Get to know this area with AI-generated guides about local green spaces, transport links, restaurants and more.
Your mortgage
Notes
Staying secure when looking for property
Ensure you're up to date with our latest advice on how to avoid fraud or scams when looking for property online.
Visit our security centre to find out moreDisclaimer - Property reference PRA10286. The information displayed about this property comprises a property advertisement. Rightmove.co.uk makes no warranty as to the accuracy or completeness of the advertisement or any linked or associated information, and Rightmove has no control over the content. This property advertisement does not constitute property particulars. The information is provided and maintained by Ross Nicholas & Co, Highcliffe. Please contact the selling agent or developer directly to obtain any information which may be available under the terms of The Energy Performance of Buildings (Certificates and Inspections) (England and Wales) Regulations 2007 or the Home Report if in relation to a residential property in Scotland.
*This is the average speed from the provider with the fastest broadband package available at this postcode. The average speed displayed is based on the download speeds of at least 50% of customers at peak time (8pm to 10pm). Fibre/cable services at the postcode are subject to availability and may differ between properties within a postcode. Speeds can be affected by a range of technical and environmental factors. The speed at the property may be lower than that listed above. You can check the estimated speed and confirm availability to a property prior to purchasing on the broadband provider's website. Providers may increase charges. The information is provided and maintained by Decision Technologies Limited. **This is indicative only and based on a 2-person household with multiple devices and simultaneous usage. Broadband performance is affected by multiple factors including number of occupants and devices, simultaneous usage, router range etc. For more information speak to your broadband provider.
Map data ©OpenStreetMap contributors.
