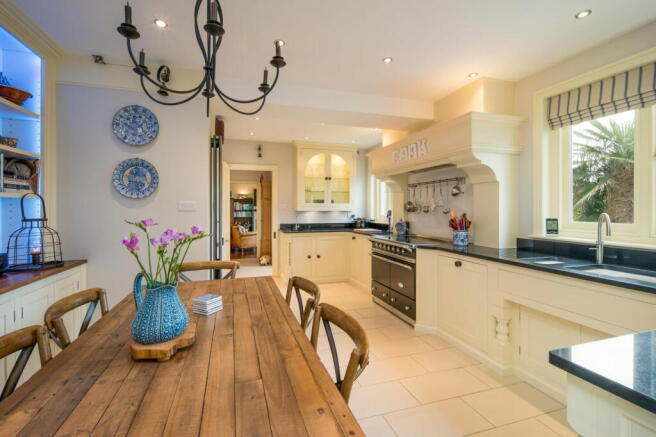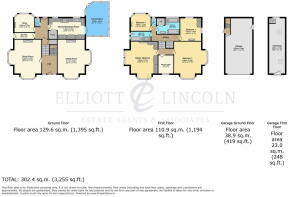
Walkers Lane, Shorwell.

- PROPERTY TYPE
Detached
- BEDROOMS
5
- BATHROOMS
2
- SIZE
Ask agent
- TENUREDescribes how you own a property. There are different types of tenure - freehold, leasehold, and commonhold.Read more about tenure in our glossary page.
Freehold
Key features
- Renovated Country Home
- Picturesque Village Location
- 0.62 Acre Plot
- 4 Reception Rooms
- Boot Room
- Conservatory
- Sun Terrace
- Sweeping Driveway
- Large 2 Storey Garage
- Viewing by Appointment with Elliott Lincoln
Description
After 23 years, the exquisite West End is finally back on the market and it has been worth the wait. This beautiful country home, set within a 0.62-acre plot, exudes timeless charm and has been thoughtfully renovated, preserving its character while meeting the needs of modern living.
Entering West End, you are welcomed by an impressive wide entrance hall that sets the tone for the entire property, complete with an elegant staircase and generous natural light. Both the sitting room and dining room are imposing spaces, each with original fireplaces and intricate period detailing, while the sitting room is further enhanced by a multi-fuel stove these rooms enjoy original wooden floors. Towards the rear, a cosy snug with another log burner looks out across the terrace and stunning gardens, offering the perfect escape within your own home.
The country kitchen is truly the heart of West End. A bespoke hand-built kitchen finished in New White with granite worktops and integral appliances adds sophistication, complemented by a filtered water fountain. A hidden gem of the home, the walk-in pantry, adds both practicality and storage. Adjoining the kitchen, the conservatory provides a wonderful space to enjoy the beautiful garden views year-round.
Upstairs, five character-filled bedrooms await. The master bedroom and bedroom two are especially noteworthy, each benefiting from dual-aspect views and beautifully crafted mullioned windows to the side elevations, which mirror the architectural grandeur of the ground floor rooms. These rooms capture light and offer serene views across the property’s gardens and village, bringing an added sense of space and elegance.
Currently, bedroom 5 serves as a home office, while another, bedroom three, is unique with its charming circular window overlooking the gardens. Each bathroom has been designed with individuality; the primary bath suite offers a grand setting with a large window framing garden view, a deep soaking tub, an immense shower enclosure and unique hand basin. The second bathroom includes a roll-top bath, vanity cabinet with granite countertop, and delicate glass shelving.
Outside, the grounds are simply enchanting. The sun terrace at the rear is an entertainer’s dream, surrounded by West End’s mature gardens and natural boundaries. At the front, the sweeping gravel driveway gives a regal first impression with convenient in-and-out access. The substantial garage/boathouse is both practical and versatile, with an electric door, ample storage, and an upper floor that could be transformed into additional accommodation. Whether used for holiday lets or as a separate workspace, it offers endless possibilities for those seeking extra income or a creative retreat.
Nestled in the storybook village of Shorwell, West End offers the best of Isle of Wight living, just moments from the vibrant village of Brighstone and the coastline. This is a rare opportunity to own a piece of history in one of the island’s most cherished locations.
Entrance Hall
Part glazed ornate leaded door with matching side panes and original doorbell opens to a spacious hall with original wooden floor. Staircases to upper and lower floors with storage cupboard under. Door to:
Sitting Room
Dining Room
Lower Rear Hall
Cloakroom
Snug
Laundry/Boot Room
Kitchen/Breakfast Room
Comprising a hand built solid wood kitchen finished in New White with granite worktops over, one and a half bowl inset ceramic sink with Quooker tap. Additional stainless steel basin with softened, filtered water fountain. Integral fridge and dishwasher, matching built-in bookshelves with storage cupboards beneath. Twin windows with a stunning view of the garden. Double doors to a walk-in pantry that is shelved and has space for additional fridge, freezer and wine cooler. Fitted Lacanche Range with induction hob and ovens beneath, canopy with Lacanche professional extractor fan over. Double doors leading to:
Conservatory
First Floor Landing
Master Bedroom
Dual aspect windows to the front and side elevations. Feature fireplace and a range of built-in wardrobes and storage cupboards.
Bedroom 2
Bedroom 5 - currently used as a home office
Bathroom 1
Comprising a large enamelled bath with mixer tap over that sits beneath a picture window overlooking the garden and countryside. Black marbled porcelain floor tiles and a modern chrome heated towel rail. Large Matki glazed shower enclosure with overhead shower and adjustable hand unit. Unique Victorian style pedestal handbasin with large surround. Double doors open up to the walk-in Airing cupboard.
Bedroom 3
The first thing that you notice when entering this pretty bedroom is the large circular window with bespoke shutters, a beautiful view can be seen here. There is an additional window to the side elevation allowing plenty of natural light. Benefitting from a built-in wardrobe with glazed doors. Feature fireplace.
Separate WC
Bedroom 4
Bathroom 2
Comprising a hand built wooden vanity cabinet with storage above and beneath, granite worktop and ceramic handbasin inset. Large freestanding roll top bath with mixer tap and shower attachment. WC and heated towel rail. Windows overlooking the garage and towards the village.
Garage
Up and over electric double door and additional side access into the garden. Double glazed window giving natural light to the rear elevation. Door leading to a stairwell where a fire escape can be found. Staircase leading to 1st floor attic space - 2 Velux style double glazed windows and glazed door to the front with wrought iron railing for safety. Wooden beams across the ceiling add to the charm of this building. Double glazed window to the rear elevation overlooking the garden and views beyond. This is ideal as a work room, occasional bedroom or home office.
Outside Areas
Approaching the property, you are welcomed by a beautifully crafted entry, accessed via a sweeping gravel driveway through wrought iron gates and featuring a convenient drive-on, drive-off system. The front garden, set mainly to lawn, is discreetly screened by small trees for added privacy, lending a sense of seclusion to the home’s façade. To the side, the garage, once used as a separate annex, now serves as a practical space for boat and general storage.
The rear gardens offer a true outdoor living experience. A spacious, paved sun terrace is perfect for entertaining and relaxing, complemented by a purpose-built deck housing a hot tub. Beside the terrace, a gravel seating area provides a cosy nook for enjoying quiet moments or hosting gatherings. This thoughtfully designed space incorporates a sheltered potting area behind the garage, complete with a practical gardener’s “loo” and a deep Butler-style basin with running water, perfect for garden maintenance.
The garden itself is enclosed by fencing and natural hedgerow, creating a private oasis. Mainly laid to lawn, the area is rich in varied planting with an array of shrubs, vibrant flowerbeds, and small trees, lending a sense of depth and seasonal colour. A raised vegetable plot and greenhouse add functionality for gardening enthusiasts, along with timber-built sheds and a compost area tucked subtly at the back.
For those who appreciate thoughtful landscaping, the garden is tastefully sectioned with subtle, manicured flowerbeds, a selection of trees including Bay and fruit trees and delicate grasses to add soft textures throughout. The preserved well, which historically supplied water to the property, is a charming feature, and on the lower landing, you can even find the original water pump, a nostalgic reminder of the property’s storied past.
Brochures
Brochure 1- COUNCIL TAXA payment made to your local authority in order to pay for local services like schools, libraries, and refuse collection. The amount you pay depends on the value of the property.Read more about council Tax in our glossary page.
- Band: G
- PARKINGDetails of how and where vehicles can be parked, and any associated costs.Read more about parking in our glossary page.
- Garage,Driveway
- GARDENA property has access to an outdoor space, which could be private or shared.
- Private garden
- ACCESSIBILITYHow a property has been adapted to meet the needs of vulnerable or disabled individuals.Read more about accessibility in our glossary page.
- Ask agent
Walkers Lane, Shorwell.
Add an important place to see how long it'd take to get there from our property listings.
__mins driving to your place
Explore area BETA
Newport
Get to know this area with AI-generated guides about local green spaces, transport links, restaurants and more.
Get an instant, personalised result:
- Show sellers you’re serious
- Secure viewings faster with agents
- No impact on your credit score
Your mortgage
Notes
Staying secure when looking for property
Ensure you're up to date with our latest advice on how to avoid fraud or scams when looking for property online.
Visit our security centre to find out moreDisclaimer - Property reference S1115845. The information displayed about this property comprises a property advertisement. Rightmove.co.uk makes no warranty as to the accuracy or completeness of the advertisement or any linked or associated information, and Rightmove has no control over the content. This property advertisement does not constitute property particulars. The information is provided and maintained by Elliott Lincoln, Covering the Isle of Wight. Please contact the selling agent or developer directly to obtain any information which may be available under the terms of The Energy Performance of Buildings (Certificates and Inspections) (England and Wales) Regulations 2007 or the Home Report if in relation to a residential property in Scotland.
*This is the average speed from the provider with the fastest broadband package available at this postcode. The average speed displayed is based on the download speeds of at least 50% of customers at peak time (8pm to 10pm). Fibre/cable services at the postcode are subject to availability and may differ between properties within a postcode. Speeds can be affected by a range of technical and environmental factors. The speed at the property may be lower than that listed above. You can check the estimated speed and confirm availability to a property prior to purchasing on the broadband provider's website. Providers may increase charges. The information is provided and maintained by Decision Technologies Limited. **This is indicative only and based on a 2-person household with multiple devices and simultaneous usage. Broadband performance is affected by multiple factors including number of occupants and devices, simultaneous usage, router range etc. For more information speak to your broadband provider.
Map data ©OpenStreetMap contributors.





