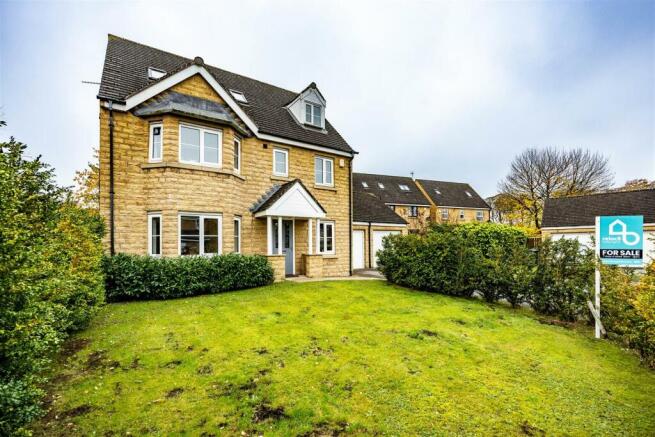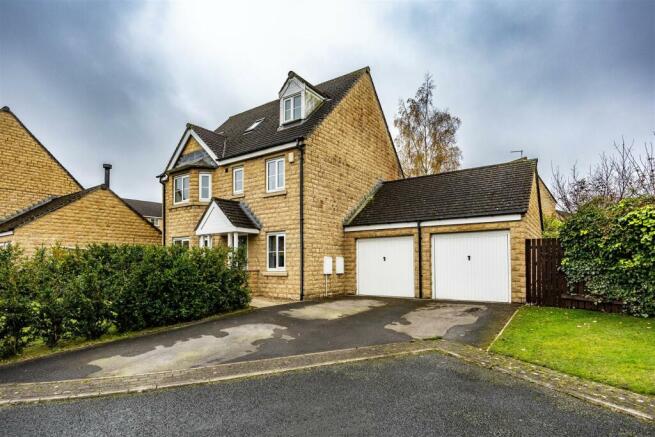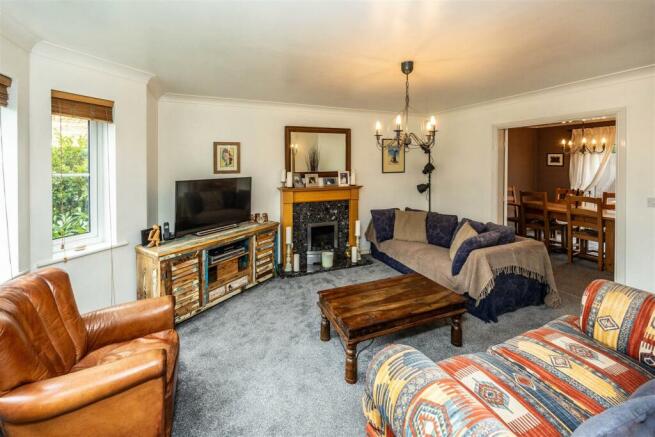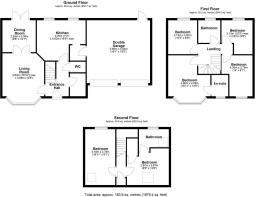
Aspen Grove, Northowram, Halifax

- PROPERTY TYPE
Detached
- BEDROOMS
6
- BATHROOMS
4
- SIZE
Ask agent
- TENUREDescribes how you own a property. There are different types of tenure - freehold, leasehold, and commonhold.Read more about tenure in our glossary page.
Freehold
Description
A spacious 6-bedroom detached house offering versatile living across three floors, complemented by an attached twin garage, front and rear gardens, and a well-maintained interior. This attractive family home is ideally situated with ample parking, a private garden, and generous living spaces, making it a perfect choice for growing families.
This impressive six-bedroom detached residence offers expansive living across three floors, making it an exceptional choice for family living. Featuring a thoughtfully maintained interior and an array of desirable amenities, the home includes a spacious twin garage, a private rear garden, and ample driveway parking for multiple vehicles.
Ground Floor
Upon entering, you are welcomed into a generously proportioned ground floor with a well-appointed kitchen, formal dining room, cosy living room, separate utility room, convenient downstairs low level flush toilet room, and a versatile office space, providing both comfort and functionality.
Lounge
The lounge is a true highlight, featuring a large bay window that fills the room with natural light, creating a bright, welcoming ambiance. The fireplace adds warmth and character, making it an ideal spot for relaxation with room for a variety of furnishings.
Dining Room
Perfect for gatherings, the dining room accommodates a family-sized table and chairs, with double doors opening from the lounge and patio doors leading out to the rear garden for seamless indoor-outdoor flow.
Kitchen
The family-sized, L-shaped kitchen is designed for modern living, featuring a range of stylish wall and base units, integrated appliances including a four-ring gas hob, stainless steel extractor, oven, and grill. A central table offers additional space for casual dining and entertaining. Large windows overlook the rear garden, with space for a freestanding fridge-freezer.
Utility Room
The utility room provides extra storage with floor-mounted units, ample worktop space, and a stainless steel sink with draining board. Plumbing is available for a washing machine, and a door offers direct access to the garage.
First Floor
The first floor comprises of the master bedroom and three double bedrooms, each suited for double beds with plenty of room for additional furniture. The master bedroom offers an en-suite bathroom complete with a WC, hand wash basin, and shower, adding convenience and privacy.
House Bathroom
A modern three-piece bathroom featuring a fitted bath, low-level flush toilet, and wash hand basin, catering to family needs.
Second Floor
The second floor provides two additional double bedrooms, both well-proportioned with carpeted floors and ample room for freestanding furniture if desired. One of the bedrooms benefits from a three piece en-suite comprising of a low level flush toilet, wash hand basin and corner shower.
Exterior
The property is set back from the road, featuring a neatly landscaped front lawn that enhances curb appeal and offers privacy. The rear garden serves as a tranquil outdoor retreat with a patio area perfect for alfresco dining. A well-kept lawn bordered by hedges and mature shrubs provides a secluded setting. The attached twin garage, accessible from both the front and rear, adds practicality and storage convenience.
This beautifully presented home is ideal for families seeking spacious, comfortable living with practical amenities and a peaceful location—ready to meet the needs of modern family life.
Agent Note
The information provided on this property does not constitute or form part of an offer or contract, nor maybe it be regarded as representation. All interested parties must verify accuracy and your solicitor must verify tenure/lease information, fixtures & fittings and, where the property has been extended/converted, planning/building regulation consents. All dimensions are approximate and quoted for guidance only as are floor plans which are not to scale, and their accuracy cannot be confirmed. Reference to appliances and/or services does not imply that they are necessarily in working order or fit for the purpose.
Brochures
Aspen Grove, Northowram, HalifaxBrochure- COUNCIL TAXA payment made to your local authority in order to pay for local services like schools, libraries, and refuse collection. The amount you pay depends on the value of the property.Read more about council Tax in our glossary page.
- Band: F
- PARKINGDetails of how and where vehicles can be parked, and any associated costs.Read more about parking in our glossary page.
- Yes
- GARDENA property has access to an outdoor space, which could be private or shared.
- Yes
- ACCESSIBILITYHow a property has been adapted to meet the needs of vulnerable or disabled individuals.Read more about accessibility in our glossary page.
- Ask agent
Energy performance certificate - ask agent
Aspen Grove, Northowram, Halifax
Add an important place to see how long it'd take to get there from our property listings.
__mins driving to your place
Your mortgage
Notes
Staying secure when looking for property
Ensure you're up to date with our latest advice on how to avoid fraud or scams when looking for property online.
Visit our security centre to find out moreDisclaimer - Property reference 33497654. The information displayed about this property comprises a property advertisement. Rightmove.co.uk makes no warranty as to the accuracy or completeness of the advertisement or any linked or associated information, and Rightmove has no control over the content. This property advertisement does not constitute property particulars. The information is provided and maintained by Reloc8 Properties, West Yorkshire. Please contact the selling agent or developer directly to obtain any information which may be available under the terms of The Energy Performance of Buildings (Certificates and Inspections) (England and Wales) Regulations 2007 or the Home Report if in relation to a residential property in Scotland.
*This is the average speed from the provider with the fastest broadband package available at this postcode. The average speed displayed is based on the download speeds of at least 50% of customers at peak time (8pm to 10pm). Fibre/cable services at the postcode are subject to availability and may differ between properties within a postcode. Speeds can be affected by a range of technical and environmental factors. The speed at the property may be lower than that listed above. You can check the estimated speed and confirm availability to a property prior to purchasing on the broadband provider's website. Providers may increase charges. The information is provided and maintained by Decision Technologies Limited. **This is indicative only and based on a 2-person household with multiple devices and simultaneous usage. Broadband performance is affected by multiple factors including number of occupants and devices, simultaneous usage, router range etc. For more information speak to your broadband provider.
Map data ©OpenStreetMap contributors.





