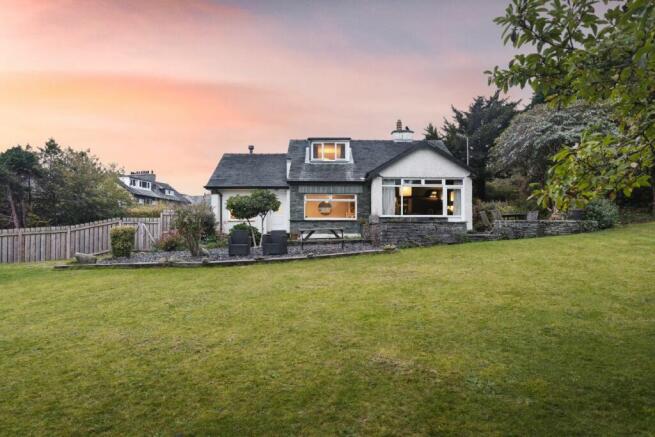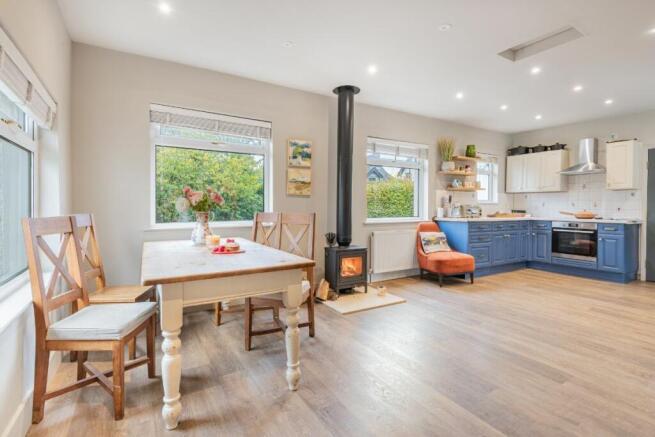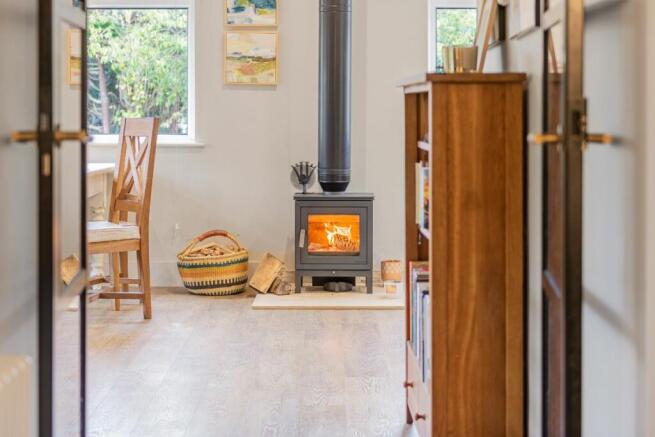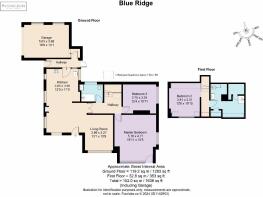Blue Ridge, Thornbarrow Road, Windermere, LA23 2EW

- PROPERTY TYPE
Detached
- BEDROOMS
3
- BATHROOMS
2
- SIZE
Ask agent
- TENUREDescribes how you own a property. There are different types of tenure - freehold, leasehold, and commonhold.Read more about tenure in our glossary page.
Freehold
Description
* Idyllic detached three-bedroom house
* Open-plan living space
* Bursting with natural light
* Plenty of scope to extend
* Traditional Lakeland stone-built home
Services
* Mains drainage, water, Gas & electricity.
* Internet speed: 70mbs- Full Fibre being installed on the road
* All mobile providers reach this home
Grounds & Location
* Uniquely set in 0.63 acres.
* Central location between Windermere & Bowness
* Surrounded by established hedging
* Large Garage
Blue Ridge, set just off the main road between Windermere and Bowness, offers a bright and homely open-plan living space, three good-sized bedrooms, two bathrooms, an integral garage and a huge wraparound garden.
It is a beautiful home that is move-in ready but also offers an abundance of potential, with a chance to update fixtures and fittings, as well as the spacious garden allowing for plenty of scope to extend the current footprint. Get paper and pencil to start planning that dream family home!
From Windermere, head along the main road towards Bowness before turning left, just after the pedestrian crossing, onto the sweeping driveway with ample parking for three cars in front of the traditional Lakeland stone-built home dressed in crisp white render beneath a slate roof.
Set over two floors, this true bungalow is picture-perfect with a quaint cottage feel, creating a homely vibe from the first glimpse. Mature beech hedges hide the home from the road, encasing it in its own world.
Take the Lakeland stone steps up to the front door, where a small patio lies, and enter the home into the most useful vestibule. With access to the garage, garden and home, this is a convenient spot to hang up coats and doff your shoes and boots after muddy walks in the fells.
The large garage provides handy storage for gardening equipment, bikes, sporting goods and additional pantry items.
Making your way into the open-plan living space, be drawn forward into the capacious L-shaped room where cooking, relaxing and eating can be enjoyed in this heart of the home. Brilliantly bright and airy, large windows let the light flood in from all sides, and a door takes you out onto the patio to the far end of the room. Laminated flooring throughout is effortlessly low maintenance in this busy thoroughfare, yet sumptuous soft furnishings allow for cosy spots to hunker down.
Plenty of navy blue and white cabinetry provides places to store pots, pans, china and glassware in addition to there being spaces for a dishwasher, washing machine and a large American-style fridge freezer - this kitchen has room for everything you need.
A log burner takes centre stage between the kitchen and dining table, continuing the cosy vibes. Lush dark green walls define the lounge giving gorgeous views overlooking the garden. Spend time together after busy days at work and school, watching some family classics.
Blue Ridge is cosy and feels very family-orientated, yet large gatherings and family celebrations will not be out of place in this spacious set-up.
Take the full-height glazed and steel door, adding class, luxury and warmth into the rest of the home. Note the lovely continuation of the painted navy doors that open into each room. To the left, pop your head around the door and spot the large family bathroom with a corner tub, WC, and wash hand basin.
Across the hall is the master bedroom. A grand-sized room, decorated in Farrow and Ball with access to the garden, huge wardrobes and a king-size bed. Sit on the sofa, in the large window, admiring the scenery and watching the bees and butterflies flutter among the foliage. It is a haven you can relax in and escape to.
Adjacent stands another good-sized double room with wall-to-ceiling wardrobes along one side, a built-in bookcase and ample room for a bed and chest of drawers.
Return to the hallway and ascend the stairs to find the third bedroom, roomy and offering pretty garden views. Set in the eaves and open to the staircase, yet still private, this versatile area could be used as an office, playroom or snug if you did not need it as a bedroom.
Opposite, a large shower room complete with a WC, wash hand basin and walk-in shower, as well as heaps of storage, completes the first floor of the home, creating a fantastic space for visiting guests or older children who want an escape.
Blue Ridge is the ideal family home that can easily be moved into yet offers plenty of opportunity for you to extend if you wish to in the future.
Gardens and grounds
Blue Ridge is set on a large, peaceful plot that extends from the home, giving a wonderful sense of space and wrapping the home in serenity. Although a fantastic size, especially in its central location, the garden is well established and low maintenance. Simply spend a day or two a year pruning the shrubs and the odd weekend mowing the lawn, and you are set!
To the front, a sweeping driveway leads past the mature beech hedge and pretty planted borders up to the garage; there is plenty of room for 2-3 cars. Fencing ensures that the back garden is secure and private so children and pets are free to roam as they please.
Close to the back of the home, discover a beautiful suntrap in the form of a tiered patio, with slate chippings to the bottom level and Lakeland paving to the top, both allowing for large family gatherings, summer BBQs and lazy Sundays watching the children play on the slides at the bottom of the garden. It's a garden fit for a family!
A mature magnolia tree that blooms a multitude of pink flowers in the spring provides dappled shade on the manicured lawn whilst the fencing and hedging hide the plot away.
Space is in abundance, so for the keen gardener, why not create an allotment where you can grow your fruit and veggies before cooking up a storm, making jams and crumbles? Spot the piles of stacked wood - you will be set for years to come.
If you did wish to extend the home, the garden would still be a capacious family haven.
** For more photos and information, download the brochure on desktop. For your own hard copy brochure, or to book a viewing please call the team **
Council Tax Band: E
Tenure: Freehold
Brochures
Brochure- COUNCIL TAXA payment made to your local authority in order to pay for local services like schools, libraries, and refuse collection. The amount you pay depends on the value of the property.Read more about council Tax in our glossary page.
- Band: E
- PARKINGDetails of how and where vehicles can be parked, and any associated costs.Read more about parking in our glossary page.
- Yes
- GARDENA property has access to an outdoor space, which could be private or shared.
- Yes
- ACCESSIBILITYHow a property has been adapted to meet the needs of vulnerable or disabled individuals.Read more about accessibility in our glossary page.
- Ask agent
Energy performance certificate - ask agent
Blue Ridge, Thornbarrow Road, Windermere, LA23 2EW
Add an important place to see how long it'd take to get there from our property listings.
__mins driving to your place
Your mortgage
Notes
Staying secure when looking for property
Ensure you're up to date with our latest advice on how to avoid fraud or scams when looking for property online.
Visit our security centre to find out moreDisclaimer - Property reference RS0815. The information displayed about this property comprises a property advertisement. Rightmove.co.uk makes no warranty as to the accuracy or completeness of the advertisement or any linked or associated information, and Rightmove has no control over the content. This property advertisement does not constitute property particulars. The information is provided and maintained by AshdownJones, The Lakes and Lune Valley. Please contact the selling agent or developer directly to obtain any information which may be available under the terms of The Energy Performance of Buildings (Certificates and Inspections) (England and Wales) Regulations 2007 or the Home Report if in relation to a residential property in Scotland.
*This is the average speed from the provider with the fastest broadband package available at this postcode. The average speed displayed is based on the download speeds of at least 50% of customers at peak time (8pm to 10pm). Fibre/cable services at the postcode are subject to availability and may differ between properties within a postcode. Speeds can be affected by a range of technical and environmental factors. The speed at the property may be lower than that listed above. You can check the estimated speed and confirm availability to a property prior to purchasing on the broadband provider's website. Providers may increase charges. The information is provided and maintained by Decision Technologies Limited. **This is indicative only and based on a 2-person household with multiple devices and simultaneous usage. Broadband performance is affected by multiple factors including number of occupants and devices, simultaneous usage, router range etc. For more information speak to your broadband provider.
Map data ©OpenStreetMap contributors.




