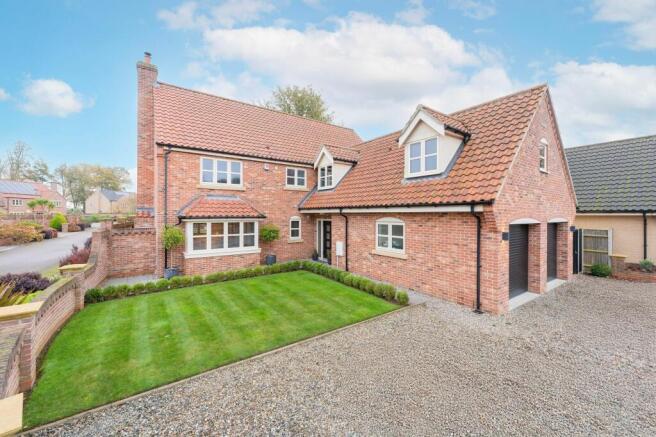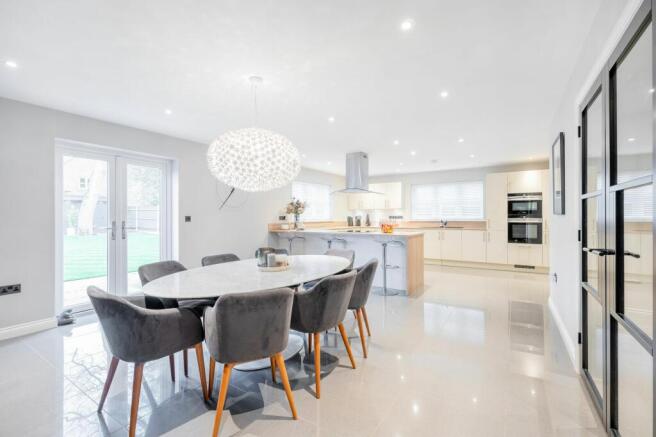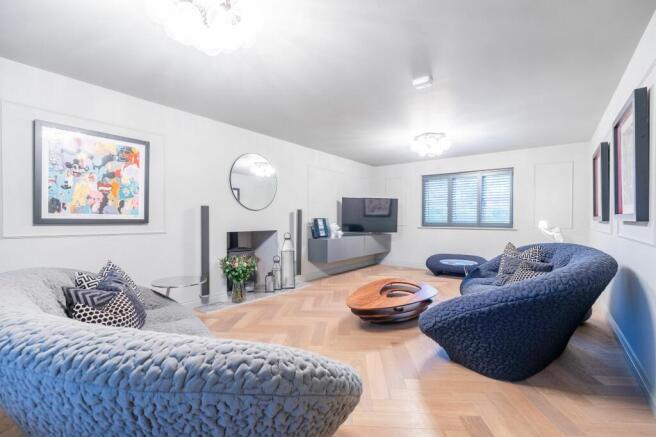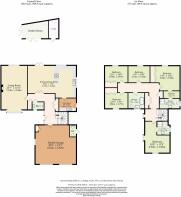Main Road, Fleggburgh

- PROPERTY TYPE
Detached
- BEDROOMS
5
- BATHROOMS
3
- SIZE
2,433 sq ft
226 sq m
- TENUREDescribes how you own a property. There are different types of tenure - freehold, leasehold, and commonhold.Read more about tenure in our glossary page.
Freehold
Key features
- Expansive open-plan kitchen and dining area featuring bespoke Mulberry cabinetry, high-spec Siemens appliances and French doors leading to the landscaped garden for indoor-outdoor living
- Meticulously crafted bespoke finishes, including monochrome internal doors, stylish wall paneling and Porcelanosa fittings, elevating the overall aesthetic of the home
- Oil-fired underfloor heating throughout the home, ensuring consistent warmth and comfort across all living spaces
- Substantial shingle driveway providing ample parking space, leading to a double garage with hexagon lighting, enhancing the property's curb appeal
- Versatile garden room with power and lighting, featuring bi-folding doors that open up to the garden, creating a perfect space for year-round use
- Located in the tranquil village of Fleggburgh, offering an ideal balance of peaceful countryside living with excellent connectivity to nearby towns
- Beautifully landscaped, private rear garden with an immaculate lawn and part-walled boundaries, offering a serene setting
- Five generously sized bedrooms, including a luxurious principal suite with fitted Sharps wardrobes, a private dressing room, and an opulent en-suite
Description
Set in the village of Fleggburgh, this exceptional five-bedroom detached home, built in 2017, reflects modern luxury and attentive design. The property boasts an open-plan kitchen and dining area with advanced appliances, a spacious lounge with a wood-burning stove and a private, landscaped garden perfect for outdoor entertaining. Upstairs, five generously sized bedrooms, including a lavish principal suite with a dressing room and en-suite, offer ample space and solace. The home’s sophisticated features, such as oil-fired underfloor heating, PV solar panels and bespoke finishes, elevate the living experience. Outside, the property includes a substantial driveway, double garage and versatile garden room, combining practicality with elegance in a sought-after community setting.
The Location
Located in the picturesque village of Fleggburgh, The Village Main Road offers an exceptional setting that beautifully blends village life with excellent connectivity to nearby towns and amenities. The village itself is a hidden gem, with charming features such as Fleggburgh Stores, where you can pick up daily essentials and the traditional Fleggburgh Crown pub, a perfect spot for relaxing after a day of exploring. Families will appreciate the proximity to Fleggburgh Primary School, renowned for its great academic reputation.
For those seeking more extensive shopping, dining, and leisure options, the popular seaside town of Great Yarmouth is just 5 miles away, offering everything from high street shops to vibrant cafes, restaurants and the beach. The historic city of Norwich is a mere 18 miles away, providing world-class cultural attractions, shopping and travel connections. The property is also within easy reach of the A47, ensuring excellent transport links for those commuting or exploring the wider Norfolk area. Set within the heart of the stunning Norfolk Broads, the village offers countless outdoor pursuits, from walking and cycling along scenic paths to boating on the nearby waterways.Whether you’re looking for countryside or convenience to town amenities, Fleggburgh offers the best of both worlds.
The Village, Main Road
Positioned within the countryside village of Fleggburgh, this exceptional five-bedroom detached residence is a showcase of refined living, built in 2017 and thoughtfully enhanced to extraordinary standards. Every detail exudes quality, from the oil-fired underfloor heating and PV solar panels to the monochrome internal doors and bespoke wall paneling throughout, adding layers of complexity and style. Designed with both luxury and functionality in mind, this home’s expansive layout and carefully curated finishes set it apart as an outstanding choice for contemporary living.
At the core of the home is a breathtaking open-plan kitchen and dining area, where Mulberry cabinetry meets high-spec Siemens appliances—a dream space for both cooking and entertaining. French doors lead seamlessly to the private, landscaped garden, creating an ideal setting for outdoor gatherings. The spacious, double-aspect lounge is equipped with a focal wood-burning stove, perfect for relaxing or hosting, while additional conveniences such as a ground-floor cloakroom and utility room enhance the home’s functionality.
Upstairs, five generously sized bedrooms offer ample space for family and guests, including two luxurious en-suites and a stunning principal suite. This primary bedroom features fitted Sharps wardrobes, a dedicated dressing room and a lavish en-suite, creating a private environment with every convenience. Throughout the home, fitted shutters enhance elegance while providing effortless control over light and privacy, while Porcelanosa fittings, carefully selected LED lighting and tastefully coordinated finishes contribute to an elevated sense of comfort in every room. Each detail has been meticulously crafted, making this residence an outstanding example of modern indulgence and considerate design.
Outside, the property continues to impress with a substantial shingle driveway leading to a double garage, equipped with hexagon lighting that illuminates the versatile space. The immaculately landscaped, lawn in the part-walled rear garden creates an idyllic setting for outdoor living, blending seamlessly with a dedicated entertainment area. A versatile garden room, complete with power and lighting, features bi-folding doors that open up for year-round enjoyment, adding to the home’s allure. Combining exceptional quality, refined style and an enviable village location, this standout property represents the highest standards of modern country living.
Agents Note
Sold Freehold
The property is connected to mains water, electricity, and drainage and benefits from oil-fired heating
Council Tax Band: E
EPC Rating: B
Disclaimer
Minors and Brady, along with their representatives, are not authorized to provide assurances about the property, whether on their own behalf or on behalf of their client. We do not take responsibility for any statements made in these particulars, which do not constitute part of any offer or contract. It is recommended to verify leasehold charges provided by the seller through legal representation. All mentioned areas, measurements, and distances are approximate, and the information provided, including text, photographs, and plans, serves as guidance and may not cover all aspects comprehensively. It should not be assumed that the property has all necessary planning, building regulations, or other consents. Services, equipment, and facilities have not been tested by Minors and Brady, and prospective purchasers are advised to verify the information to their satisfaction through inspection or other means.
- COUNCIL TAXA payment made to your local authority in order to pay for local services like schools, libraries, and refuse collection. The amount you pay depends on the value of the property.Read more about council Tax in our glossary page.
- Band: E
- PARKINGDetails of how and where vehicles can be parked, and any associated costs.Read more about parking in our glossary page.
- Yes
- GARDENA property has access to an outdoor space, which could be private or shared.
- Yes
- ACCESSIBILITYHow a property has been adapted to meet the needs of vulnerable or disabled individuals.Read more about accessibility in our glossary page.
- Ask agent
Main Road, Fleggburgh
Add an important place to see how long it'd take to get there from our property listings.
__mins driving to your place
Get an instant, personalised result:
- Show sellers you’re serious
- Secure viewings faster with agents
- No impact on your credit score
Your mortgage
Notes
Staying secure when looking for property
Ensure you're up to date with our latest advice on how to avoid fraud or scams when looking for property online.
Visit our security centre to find out moreDisclaimer - Property reference dda69e0b-3989-4382-a6ea-e376c27e62a8. The information displayed about this property comprises a property advertisement. Rightmove.co.uk makes no warranty as to the accuracy or completeness of the advertisement or any linked or associated information, and Rightmove has no control over the content. This property advertisement does not constitute property particulars. The information is provided and maintained by Minors & Brady, Caister-On-Sea. Please contact the selling agent or developer directly to obtain any information which may be available under the terms of The Energy Performance of Buildings (Certificates and Inspections) (England and Wales) Regulations 2007 or the Home Report if in relation to a residential property in Scotland.
*This is the average speed from the provider with the fastest broadband package available at this postcode. The average speed displayed is based on the download speeds of at least 50% of customers at peak time (8pm to 10pm). Fibre/cable services at the postcode are subject to availability and may differ between properties within a postcode. Speeds can be affected by a range of technical and environmental factors. The speed at the property may be lower than that listed above. You can check the estimated speed and confirm availability to a property prior to purchasing on the broadband provider's website. Providers may increase charges. The information is provided and maintained by Decision Technologies Limited. **This is indicative only and based on a 2-person household with multiple devices and simultaneous usage. Broadband performance is affected by multiple factors including number of occupants and devices, simultaneous usage, router range etc. For more information speak to your broadband provider.
Map data ©OpenStreetMap contributors.




