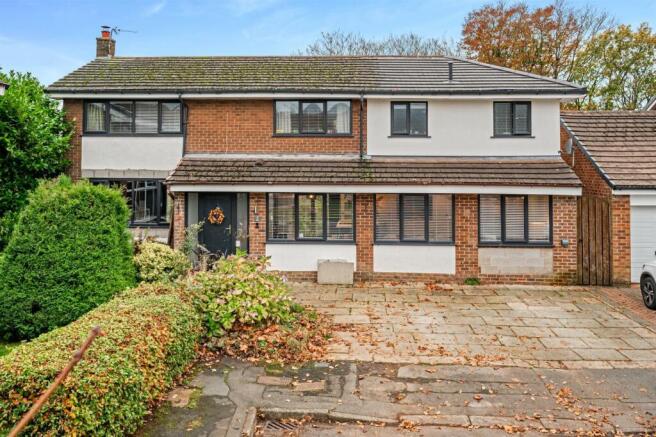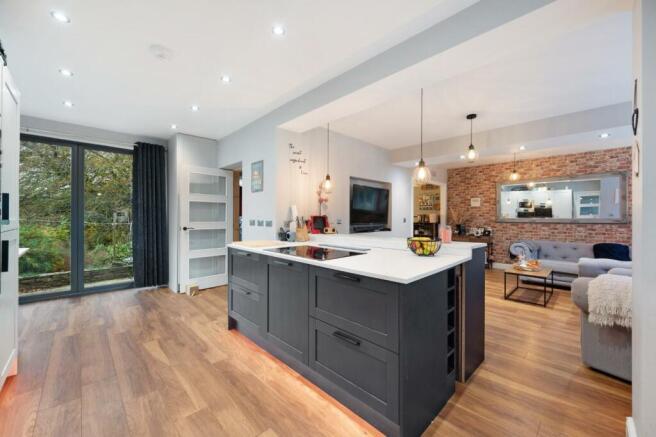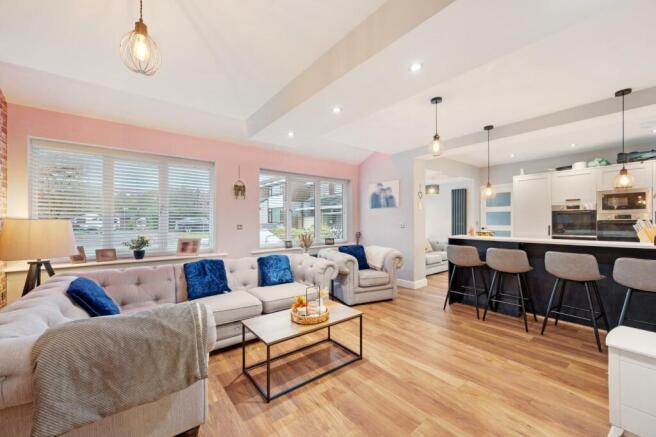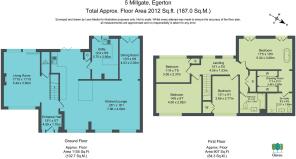Millgate, Egerton, Bolton

- PROPERTY TYPE
Detached
- BEDROOMS
4
- BATHROOMS
2
- SIZE
Ask agent
Description
The ground floor comprises an entrance hall, open plan kitchen, dining and living area, lounge, utility, downstairs WC/cloak, while upstairs is the master suite with walk-in dresser, wardrobe and en-suite, a family bathroom, spacious landing, and three more bedrooms. Externally the plot features a double drive, and to the rear is a huge garden which benefits from a lovely outlook onto neighbouring woodland.
Living Space - The house welcomes you into a central hallway which connects the living spaces and gives that lovely homely feel. To the left is the traditional lounge which features a log burner plus a floor to ceiling window and glass sliding door which frames the fabulous views at the back.
As well as the main lounge, this house boasts additional living spaces with the heart of the home being the open plan area comprising kitchen, dining and lounge area, all of which is finished to a contemporary standard. The island with breakfast bar here creates a superb social space – whether its everyday family life or hosting family and friends on special occasions.
Within the fitted kitchen is a range of integrated appliances including a fridge, freezer, dishwasher, double oven, warming drawer, microwave, five-plate induction hob with inset countertop extractor, and inset sink with drainer and matt black feature tap. Bifold glass doors create a bright and airy feel and allow you to enjoy more of the lovely green views, and adjacent to here is the utility, which is a great size with an extra sink and storage, plus plumbing for the washer and dryer.
The kitchen area continues into a second lounge area, which continues further to the dining area with another set of glass doors allowing plenty of natural light in. And before we head upstairs, another practical aspect of this generous family home is the downstairs WC/cloak – a staple for modern family life!
Bedrooms & Bathrooms - The master suite at this property is very impressive, with a vaulted ceiling, two Juliet balconies and a freestanding bathtub in the bedroom which create a luxurious modern feel. Beyond here is a large walk-in wardrobe and dressing area, which leads onto a spacious en-suite featuring tiling to the floor and walls, and a modern three-piece suite including walk-in shower, wash basin and WC.
The bathroom is well proportioned for family life and is also finished to stylish modern standards with tiling to the floor and walls, plus a comprehensive wash basin, WC, and storage unit, and bath with shower. The three other bedrooms are all good sizes which can accommodate double beds if required, and the landing is spacious too, allowing a 'work from home spot' with a lovely view!
Outside Space - In addition to the private drive at the front, to the rear is the huge garden which has heaps of potential. Immediately outside the property is a large terrace area, perfect for socialising in the summer months. The terrace sits next to a spacious lawn, which leads to what’s currently used as a children’s play area at the side of the property. Beyond this upper level, the garden expands to several lower levels with mature shrubbery and trees, which provide a great amount of space and potential.
Location - Millgate is a quiet cul-de-sac in Egerton which has a lovely leafy green kerb appeal where detached properties sit behind private drives and gardens. Its within close proximity to the amenities in Egerton, including a variety of pubs, cafes and restaurants. Bromley Cross is nearby too which offers a wider range of amenities and shops, as does the retail area of Astley Bridge just a few minutes in the car down Blackburn Road. Bromley Cross also benefits from a local train station with direct routes into Manchester.
A variety of good schooling is also in close proximity to the property, including Walmsley and Egerton primary schools, a plus selection of nurseries and good secondary schools. Egerton lies on the edge of the West Pennine Moors too, meaning there’s plenty to do for the lovers of nature and the outdoors.
Specifics - The tax band is D.
The tenure is leasehold with a ground rent of £15 per annum.
The length of the lease is 999 years and began in the 1960s.
There is gas central heating with a Navien combi boiler located in the kitchen.
Brochures
Millgate, Egerton, Bolton- COUNCIL TAXA payment made to your local authority in order to pay for local services like schools, libraries, and refuse collection. The amount you pay depends on the value of the property.Read more about council Tax in our glossary page.
- Band: D
- PARKINGDetails of how and where vehicles can be parked, and any associated costs.Read more about parking in our glossary page.
- Yes
- GARDENA property has access to an outdoor space, which could be private or shared.
- Yes
- ACCESSIBILITYHow a property has been adapted to meet the needs of vulnerable or disabled individuals.Read more about accessibility in our glossary page.
- Ask agent
Millgate, Egerton, Bolton
Add an important place to see how long it'd take to get there from our property listings.
__mins driving to your place
Get an instant, personalised result:
- Show sellers you’re serious
- Secure viewings faster with agents
- No impact on your credit score

Your mortgage
Notes
Staying secure when looking for property
Ensure you're up to date with our latest advice on how to avoid fraud or scams when looking for property online.
Visit our security centre to find out moreDisclaimer - Property reference 33498250. The information displayed about this property comprises a property advertisement. Rightmove.co.uk makes no warranty as to the accuracy or completeness of the advertisement or any linked or associated information, and Rightmove has no control over the content. This property advertisement does not constitute property particulars. The information is provided and maintained by Claves, Bolton. Please contact the selling agent or developer directly to obtain any information which may be available under the terms of The Energy Performance of Buildings (Certificates and Inspections) (England and Wales) Regulations 2007 or the Home Report if in relation to a residential property in Scotland.
*This is the average speed from the provider with the fastest broadband package available at this postcode. The average speed displayed is based on the download speeds of at least 50% of customers at peak time (8pm to 10pm). Fibre/cable services at the postcode are subject to availability and may differ between properties within a postcode. Speeds can be affected by a range of technical and environmental factors. The speed at the property may be lower than that listed above. You can check the estimated speed and confirm availability to a property prior to purchasing on the broadband provider's website. Providers may increase charges. The information is provided and maintained by Decision Technologies Limited. **This is indicative only and based on a 2-person household with multiple devices and simultaneous usage. Broadband performance is affected by multiple factors including number of occupants and devices, simultaneous usage, router range etc. For more information speak to your broadband provider.
Map data ©OpenStreetMap contributors.




