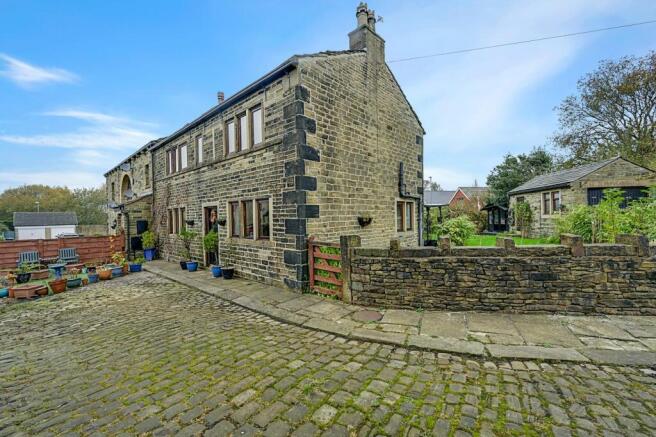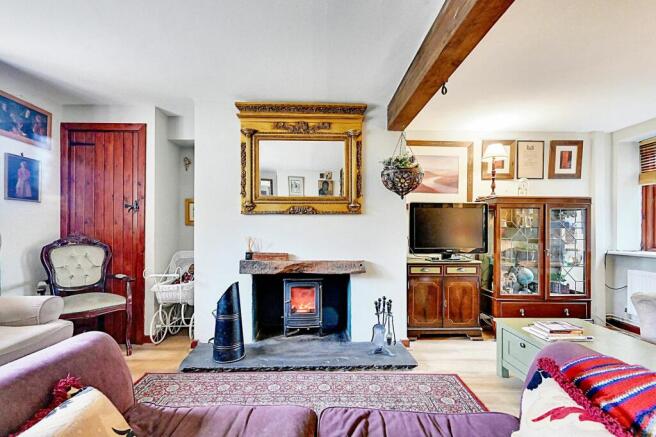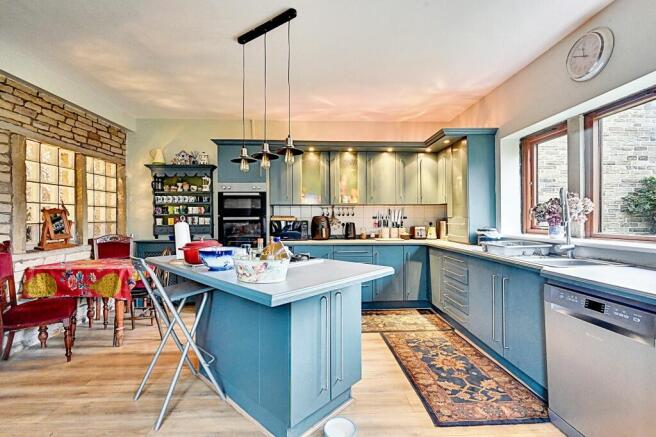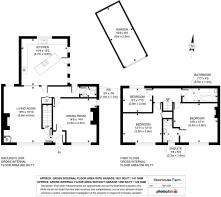
Moorhouse Farm, Milnrow, OL16

- BEDROOMS
3
- BATHROOMS
3
- SIZE
1,358 sq ft
126 sq m
Key features
- Truly outstanding Grade II listed building, with many original features
- Having undergone conversion and full renovation approx 25 years ago
- Newly installed 'Baxi' combi boiler in 2022, as well as individual thermostats fitted to every radiator
- Just a few minutes drive away from the local M62 junction, in peaceful yet convenient location!
- Two reception rooms and three DOUBLE bedrooms
- Two bathrooms as well as ground floor WC
- Large garden to the front rear and side
- Large driveway (for upto 6 cars) and detached garage with power
- Further renovations carried out by current owners over the last 2 - 3 years
Description
Rarely does such a house of unique quality and grandeur come to market but here it is! Beautifully presented Grade II listed property dating back over 300 years, situated in the highly sought after and popular suburban town of Milnrow. Milnrow is a small town sitting at the foothill of the south Pennines and is approximately 3 miles outside the centre of Rochdale, whilst also offering easy links to Oldham. Milnrow is host to number of small independent shops and businesses as well as larger established chains including Co-op. The local M62 junction is just a few minutes drive away from the property, yet sits in a peaceful and quiet location. With a number of well regarded schools close by as well as secondary school Hollingworth High.
The property itself was converted and renovated by a reputable builder approximately 25 years ago and the current owners themselves have carried numerous works over the last 2 - 3 years to ensure the charm and character of the property isn’t ruined by lack of maintenance whilst bringing the property into the 21st century. With many high quality fixtures and fittings throughout the owners have installed a new combination boiler (Baxi) in 2022 as well as individual controllable thermostats for every radiator in the house. All windows installed and any changes made all adhere to the Grade II listing. The current owners have redecorated throughout, had the staircase boxed in (which was originally in the lounge), windows re varnished and timber beams cleaned and restored. Internally the property comprises entrance vestibule, lounge, dining room, large fitted kitchen, ground floor WC, three first floor DOUBLE bedrooms (with En-suite to master) and family bathroom. Externally the property has a large driveway to the front of the property, that can house around 6 cars. To the side and rear there is a beautifully maintained garden with patio area with seating and Veranda, timber built outhouse as well as a pond! Also with detached garage. Early viewing is highly recommended to avoid missing out on this spectacular piece of local history. NO CHAIN
EPC Rating: D
Entrance Vestibule
Entrance vestibule with doors leading to main lounge and dining room
Lounge
5.61m x 4.83m
Beautiful lounge with multi fuel burner ornate timber mantelpiece. With high quality flooring and timber beams. The current owners have also had the staircase boxed in. Boiler housed in little cupboard, this is a 'Baxi' combination boiler that was installed in 2022
Dining Room
4.42m x 4.37m
Beautifully presented dining room, ideal for having all the family round at New Year or Christmas! With ornate light fitting and timber beams, currently doubled up as a home study also by the current owners
Kitchen
4.67m x 4.62m
Large and spacious farmhouse style kitchen, with a number of high quality fixtures and fittings including shelving and free standing dresser that match the colour scheme of the kitchen units (which have been recoated inside and out by current owners), island with storage, double electric oven and gas hob, inset fridge freezer
Ground Floor WC
1.07m x 1.63m
Ground floor WC with sink basin and WC
Landing
Spacious landing with access to all first floor rooms
Bedroom
4.42m x 3.94m
Ample sized double bedroom sitting to the front of the house, with 'Vaulted' ceiling and timber beams and door leading leading into ensuite
En-suite Shower Room
2.34m x 1.57m
Tasteful en-suite shower room with three piece suite in white with under sink storage and gas powered shower
Bedroom
3.94m x 3.91m
Double bedroom to the front of the property with timber beams and vaulted ceiling
Bedroom
2.39m x 2.92m
Double bedroom to the rear of the property
Bathroom
1.37m x 3.53m
Well presented three piece bathroom suite with Jacuzzi bath and heated towel rail
Front Garden
Flagged patio garden to the front of the property
Garden
Truly beautiful and deceptively spacious side and rear garden, where the owners have built their own veranda just off the back of the kitchen with flagged patio area ideal for an evening glass of wine or a morning coffee! Also with timber outhouse (with power) and access to garage
Parking - Driveway
Large space to the front of the property for off road parking which can comfortably house 6 cars
Parking - Garage
Large detached garage with power, up and over door to the front and side door accessible from the garden
- COUNCIL TAXA payment made to your local authority in order to pay for local services like schools, libraries, and refuse collection. The amount you pay depends on the value of the property.Read more about council Tax in our glossary page.
- Ask agent
- PARKINGDetails of how and where vehicles can be parked, and any associated costs.Read more about parking in our glossary page.
- Garage,Driveway
- GARDENA property has access to an outdoor space, which could be private or shared.
- Front garden,Private garden
- ACCESSIBILITYHow a property has been adapted to meet the needs of vulnerable or disabled individuals.Read more about accessibility in our glossary page.
- Ask agent
Moorhouse Farm, Milnrow, OL16
Add an important place to see how long it'd take to get there from our property listings.
__mins driving to your place
Get an instant, personalised result:
- Show sellers you’re serious
- Secure viewings faster with agents
- No impact on your credit score
Your mortgage
Notes
Staying secure when looking for property
Ensure you're up to date with our latest advice on how to avoid fraud or scams when looking for property online.
Visit our security centre to find out moreDisclaimer - Property reference 0d0fe98e-9c99-4b0a-92ed-4f862a4ed477. The information displayed about this property comprises a property advertisement. Rightmove.co.uk makes no warranty as to the accuracy or completeness of the advertisement or any linked or associated information, and Rightmove has no control over the content. This property advertisement does not constitute property particulars. The information is provided and maintained by Face to Face Estate Agents, Littleborough. Please contact the selling agent or developer directly to obtain any information which may be available under the terms of The Energy Performance of Buildings (Certificates and Inspections) (England and Wales) Regulations 2007 or the Home Report if in relation to a residential property in Scotland.
*This is the average speed from the provider with the fastest broadband package available at this postcode. The average speed displayed is based on the download speeds of at least 50% of customers at peak time (8pm to 10pm). Fibre/cable services at the postcode are subject to availability and may differ between properties within a postcode. Speeds can be affected by a range of technical and environmental factors. The speed at the property may be lower than that listed above. You can check the estimated speed and confirm availability to a property prior to purchasing on the broadband provider's website. Providers may increase charges. The information is provided and maintained by Decision Technologies Limited. **This is indicative only and based on a 2-person household with multiple devices and simultaneous usage. Broadband performance is affected by multiple factors including number of occupants and devices, simultaneous usage, router range etc. For more information speak to your broadband provider.
Map data ©OpenStreetMap contributors.





