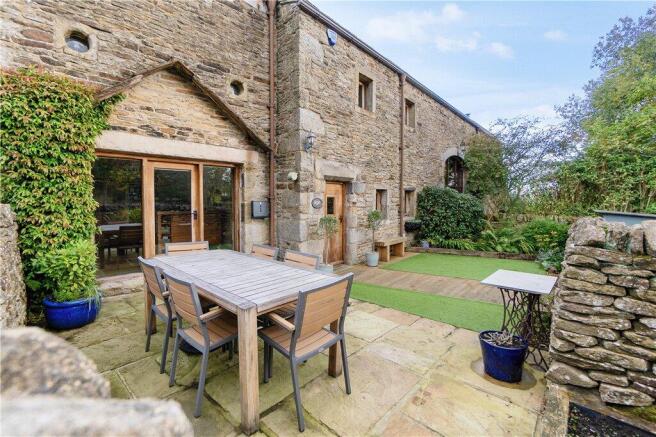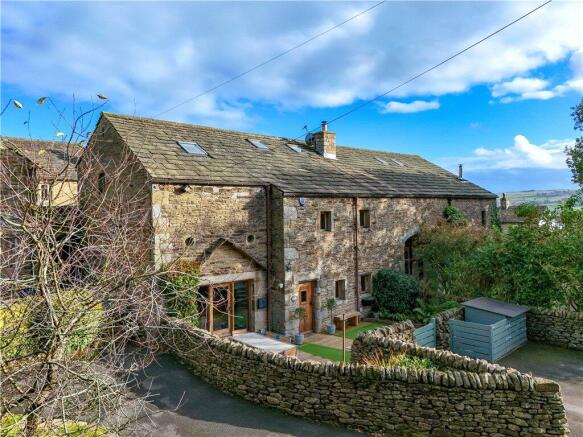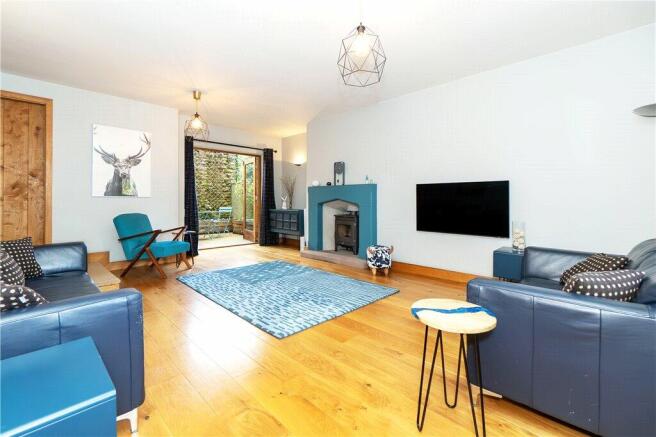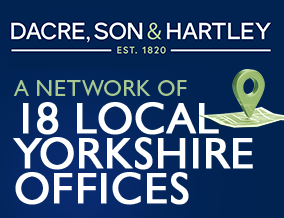
4 bedroom semi-detached house for sale
Kildwick, North Yorkshire, BD20

- PROPERTY TYPE
Semi-Detached
- BEDROOMS
4
- BATHROOMS
2
- SIZE
1,829 sq ft
170 sq m
- TENUREDescribes how you own a property. There are different types of tenure - freehold, leasehold, and commonhold.Read more about tenure in our glossary page.
Freehold
Key features
- Stunning character barn conversion
- Four bedrooms
- Well-presented accommodation
- Enviable hamlet location
- Bathroom and ensuite
- Garden and parking
Description
Entrance hallway with a small stone nook, staircase to the first floor and access to all ground floor principal rooms.
Into the living room with a recently fitted wood burning stove, understairs storage cupboard, wood flooring, windows to the front and a pair of oak doors providing access to the decked area to the rear. The kitchen offers a selection of drawer and base units with granite worktop surfaces and upstands over, a one and a half sunken sink, twin oven, induction hob and extractor above, space for a fridge, and dishwasher with plumbing, stone flagged flooring and a double glazed window and door to the front leading out to the patio and garden. To the rear is the utility room with a quarry tiled floor, space for a washing machine, dryer, fridge and freezer and a window to the side. The rear hallway gives access to the dining room with an addition electric panel radiator and a window and door leading to the decked area to the rear.
To the first floor landing, ideal as a space for working from home along with storage cupboard and access to the loft. Through to the master bedroom with fitted sliding wardrobes, a window to the side and an en-suite with a grey tiled brick shower cubicle, oversized shower tray, rain hood and attachment, concealed cistern w.c., wash hand basin with vanity unit, grey heated towel rail and a window. From the master bedroom a staircase leads to a mezzanine landing which would make a perfect sitting area with opaque glass screen, Velux window and radiator. Double bedroom two is to the front with a window and double bedroom three is to the rear with a window to the side. The family bathroom provides a three piece suite with low flush w.c., pedestal wash hand basin, bath with shower attachment over, part tiled walls, vinyl flooring and two windows to the rear.
A second staircase leads to an attic room, currently used and a movie room with three Velux windows and under eaves storage to both sides.
Externally, to the front there is a stone paved area with decorative raised beds, an easy to maintain artificial lawn, a decked walkway, sunken oil tank, and a tarmac driveway with a small shed. There is a right of access over neighbouring properties which provides access to the oil boiler within an attached outbuilding to the rear.
Local Authority & Council Tax Band
• North Yorkshire Council,
• Council Tax Band F
Tenure, Services & Parking
• Freehold
• Mains electricity is installed. Water is via a private water supply shared with the next door neighbour, drainage is via a shared septic tank with easement. Domestic heating is from an oil fired boiler.
• Located in a conservation area
• Two/three driveway parking spaces are on site.
• The property has a right of access both sides to the boiler room and for maintenance
Internet & Mobile Coverage
The Ofcom website shows internet available from at least 1 provider with full fibre to the house. Outdoor mobile coverage (excl 5G) likely from at least 1 of the UK’s 4 main providers. Results are predictions not a guarantee & may differ subject to circumstances, exact location & network outages
The house sits within the select hamlet in Kildwick Grange amongst residences of earlier centuries set on the south facing slope of the Aire Valley between the villages of Kildwick and Silsden. Standing in a rural environment the house is readily accessible for the commuter by road or rail to both Leeds and Bradford. Kildwick has a primary school which is outstanding.
The larger towns of Skipton and Keighley are to hand with an excellent array of retail and recreational facilities as well as quality schooling for all ages
When driving from Skipton down the A629 on the Skipton Road you will come to a roundabout, stay in the left lane and take your first left into Kildwick. Keep driving into Kildwick and you will see the White Lion Pub, take the right after the pub and then follow the road past the Primary School on your left hand side. You will reach a T-junction at the top of the hill; turn right towards the delightful hamlet of Kildwick Grange and follow the road along where the property is located on the left marked by our Dacre, Son & Hartley 'For Sale' board.
Brochures
Particulars- COUNCIL TAXA payment made to your local authority in order to pay for local services like schools, libraries, and refuse collection. The amount you pay depends on the value of the property.Read more about council Tax in our glossary page.
- Band: F
- PARKINGDetails of how and where vehicles can be parked, and any associated costs.Read more about parking in our glossary page.
- Driveway
- GARDENA property has access to an outdoor space, which could be private or shared.
- Yes
- ACCESSIBILITYHow a property has been adapted to meet the needs of vulnerable or disabled individuals.Read more about accessibility in our glossary page.
- Ask agent
Kildwick, North Yorkshire, BD20
Add an important place to see how long it'd take to get there from our property listings.
__mins driving to your place
Get an instant, personalised result:
- Show sellers you’re serious
- Secure viewings faster with agents
- No impact on your credit score
Your mortgage
Notes
Staying secure when looking for property
Ensure you're up to date with our latest advice on how to avoid fraud or scams when looking for property online.
Visit our security centre to find out moreDisclaimer - Property reference SKI240320. The information displayed about this property comprises a property advertisement. Rightmove.co.uk makes no warranty as to the accuracy or completeness of the advertisement or any linked or associated information, and Rightmove has no control over the content. This property advertisement does not constitute property particulars. The information is provided and maintained by Dacre Son & Hartley, Skipton. Please contact the selling agent or developer directly to obtain any information which may be available under the terms of The Energy Performance of Buildings (Certificates and Inspections) (England and Wales) Regulations 2007 or the Home Report if in relation to a residential property in Scotland.
*This is the average speed from the provider with the fastest broadband package available at this postcode. The average speed displayed is based on the download speeds of at least 50% of customers at peak time (8pm to 10pm). Fibre/cable services at the postcode are subject to availability and may differ between properties within a postcode. Speeds can be affected by a range of technical and environmental factors. The speed at the property may be lower than that listed above. You can check the estimated speed and confirm availability to a property prior to purchasing on the broadband provider's website. Providers may increase charges. The information is provided and maintained by Decision Technologies Limited. **This is indicative only and based on a 2-person household with multiple devices and simultaneous usage. Broadband performance is affected by multiple factors including number of occupants and devices, simultaneous usage, router range etc. For more information speak to your broadband provider.
Map data ©OpenStreetMap contributors.






