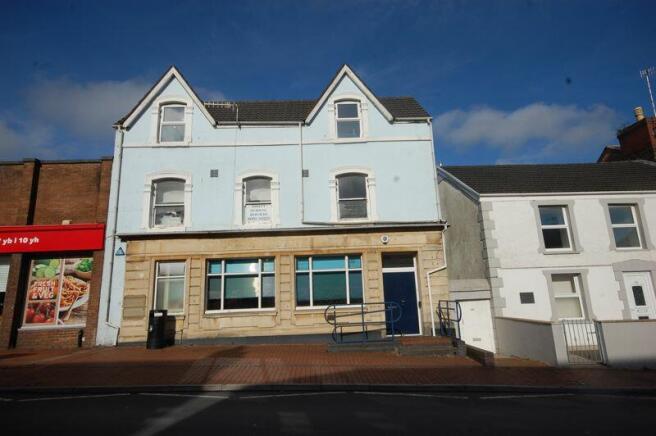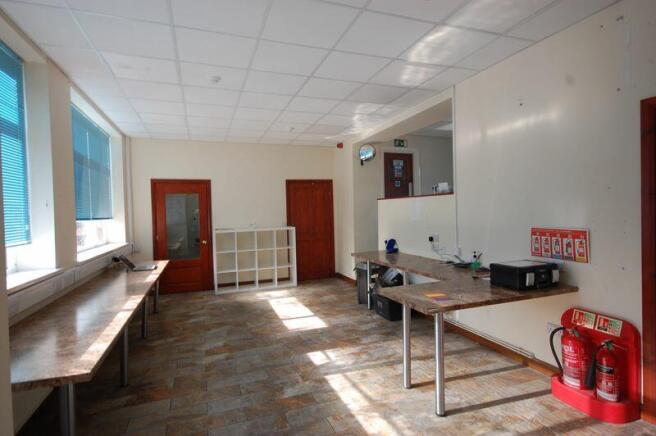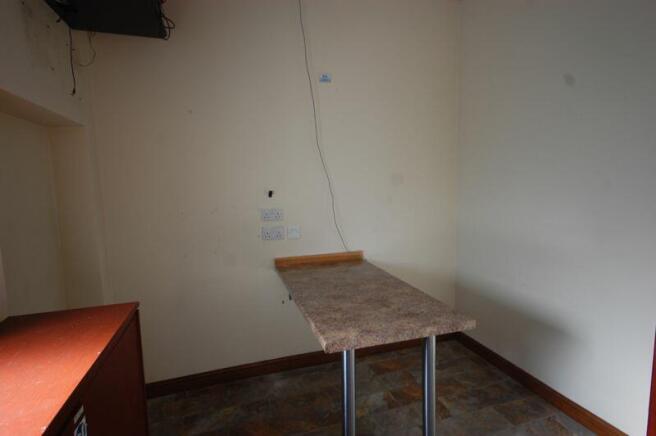
New Road, Skewen, Neath, SA10 6EP
- PROPERTY TYPE
Commercial Property
- SIZE
Ask agent
Key features
- End Terrace Property with accommodation over three floors
- Situated in Skewen Village
- Office Space
- Suitable for redevelopment - subject to planning consent
Description
he premises, was previously Barclays Bank and has been utilised until recently as offices but is considered suitable for redevelopment subject, if necessary, to any local authority planning consent being obtained.
There is gas central heating, a security alarm and wired in smoke alarms and sprinkler system.
Accommodation:
Ground Floor:
Double entrance doors to enter into Entrance Porch with glazed double doors to
Reception Area: 325ft² (30m²)
Tiled floor, fitted worktops, walk in store cupboard
Steps from main reception area leading to:
Open Plan Rear Office: 127ft² (11.80m²)
Fitted work tops, door giving access to Hallway:
Interview Room (off Reception): 48ft² (4.46m²)
Tiled floor, fitted work top, built in meter cupboard:
Glazed double doors from Reception to:
Rear Office: 110ft² (10.22m²)
Tiled floor, Fitted Woerktops
Inner Hallway with access to Lower Ground Floors and First Floor together with fire exit via external staircase to rear car park
Lower Ground Floor:
Hallway with Boiler Room off, Fire Escape to rear exterior, Corridor leading to:
Former Strong Room: 132ft² (12.26m²)
Rear Room off Hallway: 126ft² (11.70m²)
Built in cupboard, door to rear exterior
Filing Room: 132ft² (12.26m²) – Security Corridor off
First Floor:
Landing:
With Ladies and Gents WCs off
Main Front Office: 264ft² (24.52m²)
Two windows to front, access via loft ladder to
Attic Area with two windows
Front Office: 124ft² (11.47m²)
Rear Kitchen: 64ft² (6m²)
Sink Unit, fitted base units, walls part tiled, extensive views over surrounding area from rear window
Externally:
Forecourt, multi vehicle parking area to rear with access off rear lane
Rating Assessment:
Rateable Value: effective from 1st April 2023 £8,700. Small business rates relief currently applies – interested parties should make enquiries with Neath Port Talbot County Borough Council Business Rates Department to verif
Brochures
Full DetailsEnergy Performance Certificates
Energy Performance CertificateNew Road, Skewen, Neath, SA10 6EP
NEAREST STATIONS
Distances are straight line measurements from the centre of the postcode- Skewen Station0.2 miles
- Neath Station1.5 miles
- Llansamlet Station1.8 miles
Notes
Disclaimer - Property reference 12535444. The information displayed about this property comprises a property advertisement. Rightmove.co.uk makes no warranty as to the accuracy or completeness of the advertisement or any linked or associated information, and Rightmove has no control over the content. This property advertisement does not constitute property particulars. The information is provided and maintained by Herbert R Thomas, Neath. Please contact the selling agent or developer directly to obtain any information which may be available under the terms of The Energy Performance of Buildings (Certificates and Inspections) (England and Wales) Regulations 2007 or the Home Report if in relation to a residential property in Scotland.
Map data ©OpenStreetMap contributors.








