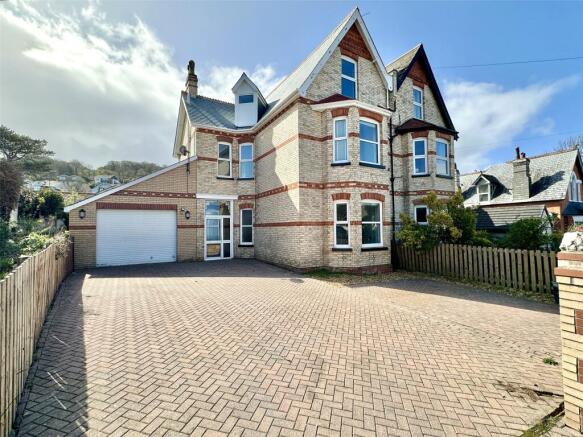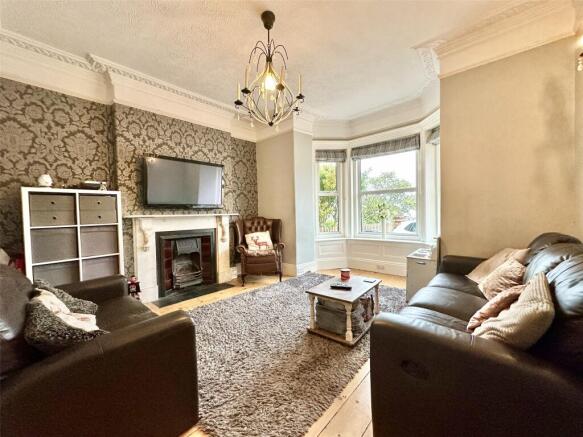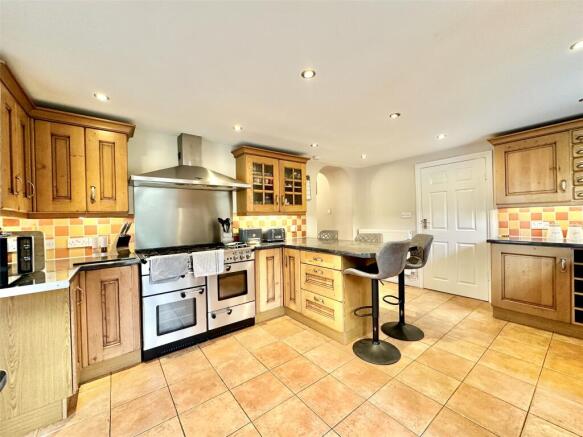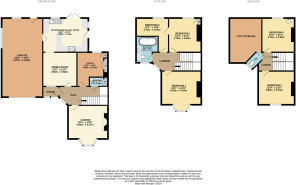
Crofts Lea Park, Ilfracombe, Devon, EX34

- PROPERTY TYPE
Semi-Detached
- BEDROOMS
5
- BATHROOMS
1
- SIZE
Ask agent
- TENUREDescribes how you own a property. There are different types of tenure - freehold, leasehold, and commonhold.Read more about tenure in our glossary page.
Freehold
Key features
- Characterful semi-detached Victorian family home
- Sought after part of town
- Delightful views over the town to the harbour, Hillsborough, the Bristol Channel and distant Welsh coast
- 5 good-sized bedrooms
- Lounge with original fireplace and bay window
- Separate dining room
- Large kitchen/breakfast room
- Off-road parking for 4/5 vehicles
- 30ft long attached garage/workshop
- Level, enclosed sunny rear gardens
Description
Ideal for larger families, the house has been extended to provide ample space, featuring a bright and spacious kitchen/breakfast room perfect for casual family dining and gatherings. Within the kitchen is a 5 burner Rangemaster Professional cooker and an integrated dishwasher. The home’s period charm is evident throughout, with characterful features that add warmth and personality to the space. The lounge is a perfect example, showcasing an original ornate feature fireplace, a bay window with stunning sea views, and a decorative coved ceiling that adds a touch of grandeur. A separate dining room offers a cozy space for more formal meals, while a handy office/study provides an ideal setup for those who work from home.
A significant highlight of the property is its extensive car parking facilities, including a large, brick-paved parking area accommodating several vehicles—a rare find in homes of this type. Additionally, the property features an impressive 30-foot-long integral garage/workshop, offering abundant space for storage, hobbies, or vehicle maintenance.
The property includes five generous bedrooms spread across the upper two floors, providing ample accommodation for family and guests alike. Two of the bedrooms, including the main bedroom, enjoy the superb sea and coastal views. The large family bathroom is equipped with a Jacuzzi bath and shower over, offering a spa-like retreat for relaxation. Also on the top floor there is access into a very large loft store room and there is excellent scope and potential to convert this space, quite straightforwardly, into another room, if required and subject to any necessary consent.
Outside, the level, enclosed rear garden enjoys a sunny southerly aspect, making it a safe haven for children and pets. The garden is easily accessed via double doors from the kitchen/breakfast room, allowing for seamless indoor-outdoor living.
Conveniently located just half a mile from the high street and picturesque harbour and seafront, this home offers easy access to everyday amenities. The local Tesco supermarket, swimming pool, Brimlands playing fields, and Hillsborough’s scenic walking trails are all nearby, making it a fantastic location for families and outdoor enthusiasts. With schools for all ages within close reach, this is an ideal spot to raise a family.
With no onward chain, this delightful family home, full of excellent facilities in a prime location, is one not to be missed.
Applicants are advised to proceed from our offices in an easterly direction along the high street and on into Portland Street. Follow this road up the hill and continue on passing Lantern Court (McCarthy & Stone) and at the traffic lights turn right onto New Barnstaple Road. Continue along New Barnstaple Road for approximately 450 metres and proceed around the sharp left-hand bend. A further 180 metres long the road turn first left into Crofts Lea Park. 3 Crofts Lea Park will be found just 20 metres along the road on the right-hand side.
Ground Floor
Entrance Porch
1.73m x 1.14m
Entrance Hall
5.23m x 2.03m
Lounge
4.65m x 4.27m
Dining Room
3.66m x 3.66m
Kitchen/Breakfast Room
4.88m x 3.66m
Office
3.66m x 2.54m
Cloakroom/WC
1.12m x 1m
First Floor
Landing
Bedroom 1
4.93m x 4.34m
Bedroom 2
3.76m x 3.5m
Bedroom 3 (L-Shaped)
3.73m x 3.25m
Family Bathroom
3.07m x 1.75m
Second Floor
Landing
Bedroom 4
3.89m x 3.76m
Bedroom 5
3.73m x 3.4m
Separate WC
Large Loft Storage
Outside
Attached Garage
9.27m x 4.4m
Brochures
Particulars- COUNCIL TAXA payment made to your local authority in order to pay for local services like schools, libraries, and refuse collection. The amount you pay depends on the value of the property.Read more about council Tax in our glossary page.
- Band: D
- PARKINGDetails of how and where vehicles can be parked, and any associated costs.Read more about parking in our glossary page.
- Yes
- GARDENA property has access to an outdoor space, which could be private or shared.
- Yes
- ACCESSIBILITYHow a property has been adapted to meet the needs of vulnerable or disabled individuals.Read more about accessibility in our glossary page.
- Ask agent
Energy performance certificate - ask agent
Crofts Lea Park, Ilfracombe, Devon, EX34
Add an important place to see how long it'd take to get there from our property listings.
__mins driving to your place
Get an instant, personalised result:
- Show sellers you’re serious
- Secure viewings faster with agents
- No impact on your credit score



Your mortgage
Notes
Staying secure when looking for property
Ensure you're up to date with our latest advice on how to avoid fraud or scams when looking for property online.
Visit our security centre to find out moreDisclaimer - Property reference ILF240331. The information displayed about this property comprises a property advertisement. Rightmove.co.uk makes no warranty as to the accuracy or completeness of the advertisement or any linked or associated information, and Rightmove has no control over the content. This property advertisement does not constitute property particulars. The information is provided and maintained by Webbers Property Services, Ilfracombe. Please contact the selling agent or developer directly to obtain any information which may be available under the terms of The Energy Performance of Buildings (Certificates and Inspections) (England and Wales) Regulations 2007 or the Home Report if in relation to a residential property in Scotland.
*This is the average speed from the provider with the fastest broadband package available at this postcode. The average speed displayed is based on the download speeds of at least 50% of customers at peak time (8pm to 10pm). Fibre/cable services at the postcode are subject to availability and may differ between properties within a postcode. Speeds can be affected by a range of technical and environmental factors. The speed at the property may be lower than that listed above. You can check the estimated speed and confirm availability to a property prior to purchasing on the broadband provider's website. Providers may increase charges. The information is provided and maintained by Decision Technologies Limited. **This is indicative only and based on a 2-person household with multiple devices and simultaneous usage. Broadband performance is affected by multiple factors including number of occupants and devices, simultaneous usage, router range etc. For more information speak to your broadband provider.
Map data ©OpenStreetMap contributors.





