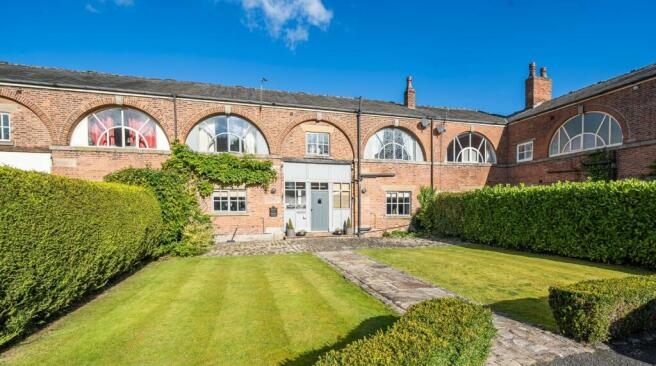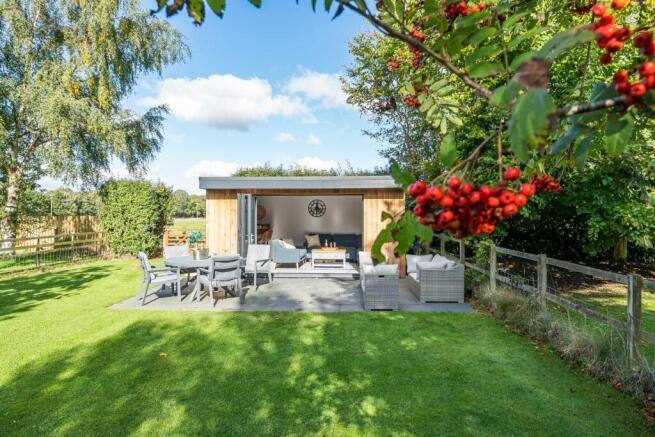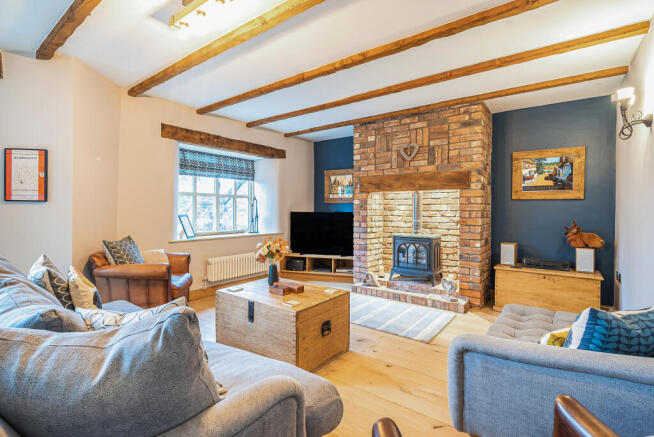Woodnook, Park Farm, Holmeswood Road, Ormskirk, Lancashire

- PROPERTY TYPE
Barn Conversion
- BEDROOMS
4
- BATHROOMS
2
- SIZE
2,949 sq ft
274 sq m
- TENUREDescribes how you own a property. There are different types of tenure - freehold, leasehold, and commonhold.Read more about tenure in our glossary page.
Freehold
Key features
- Approx 3,030 sq ft Including Outbuildings
- Exceptional four-bed barn conversion
- 150ft garden with panoramic countryside views
- High-Quality Accommodation
- Private Road with Automatic Gated Access
- Bespoke Garden room/office
- 31ft Garage & 24ft Workshop/Gym
- Council Tax Band: F
- Newly Fitted Bathroom and cloakroom WC
- Set on a 1/4 acre of land
Description
Welcome to ‘Woodnook,’ a distinguished part of Park Farm, an 18th-century model farm built by Sir Thomas Hesketh. Situated in a conservation area, this property offers both privacy and seclusion, accessible via a long private driveway with electronic gates. Once part of the Rufford New Hall estate, the home is one of just six exclusive dwellings in the area.
Inside, the home is a masterpiece of design and craftsmanship. Highlights include solid oak flooring, original wood beams, and high vaulted ceilings, all tastefully accented with bespoke fittings and elegant decor. The inviting reception hallway features a beautiful oak staircase and tiled flooring, leading to a bright and spacious lounge. Here, you’ll find an exposed brick fireplace with a gas stove, creating a cosy ambience. The recently upgraded kitchen is a chef’s dream, complete with high-quality cabinetry, a centre island, a breakfast bar, butcher block countertops, a range oven, and integrated appliances. The kitchen flows seamlessly into the dining room, which opens to the rear patio—ideal for both family gatherings and entertaining.
The ground floor also includes a home office, a cloakroom/WC, and a utility room for added convenience.
Upstairs, four stunning bedrooms await, all featuring vaulted and beamed ceilings and large picture windows that offer breathtaking views of the grounds. The master bedroom boasts an impressive arch window and a stylish en-suite with a standalone ‘claw foot’ bath. The additional three bedrooms share a luxurious new family bathroom, complete with roll top bath and separate shower.
The outdoor space is equally impressive, with the property sitting on a ¼-acre plot. The front features a private cobbled courtyard with ample parking and a lawned garden. A large brick-built outbuilding houses a spacious double garage—closer to a triple in size—along with an adjoining room currently used as a gym and workshop. The private rear garden is an entertainer’s paradise, featuring a lawn, patio, and a premium garden room/office that’s fully insulated, equipped with broadband, and has bi-fold doors opening onto its own patio area. The garden extends nearly 150 feet and backs directly onto the open countryside, providing stunning views and a sense of tranquillity.
Located in the family-friendly village of Rufford, this home is just 5½ miles from the historic market town of Ormskirk. Local attractions include Mere Sands Wood Nature Reserve, Rufford Old Hall, and St. Mary’s Marina. Rufford is known for its scenic beauty, once hailed as “one of the prettiest in South Lancashire.” The village offers excellent educational opportunities, with the nearby Church of England Primary School and Bishop Rawstorne Church of England Academy in Croston, a nationally recognized Teaching School.
This Freehold property falls under Council Tax Band F. Don’t miss the opportunity to own a piece of history combined with modern luxury in this exceptional countryside home.
Lounge
4.09m x 7.72m
Large and open airy lounge with direct access to the rear garden through French doors and spectacular views beyond and offering an attractive period style gas fireplace.
Kitchen
3.53m x 5.41m
With two windows to front elevation offering views across the courtyard and woodland beyond. Beautiful and bright, featuring a modern kitchen with centre island and a reclaimed brick feature fireplace with black range style cooker inserted and extractor over.
Just off the kitchen area is a utility room, with built in washing machine and tumble dryer.
Dining Room
3.53m x 3.96m
Featuring a beamed ceiling and solid wooden flooring, there are rear facing French doors leading into the garden area and making the most of the views beyond.
Study
3.38m x 3.78m
Recently renovated, featuring built in solid wooden unit and desk space, with a window overlooking the courtyard.
Cloakroom
Newly renovated two piece suite with wash basin and toilet. This is located off the entrance hallway.
Bedroom 1
5.51m x 3.76m
A stunning Master Bedroom, with rear facing feature arched window overlooking the countryside. Vaulted ceilings and access to a dressing area and ensuite.
En-Suite
Beautiful en-suite bathroom comprising claw foot bath, separate shower cubicle, wash hand basin and w.c. Vaulted ceiling and feature arched window.
Bedroom 2
3.96m x 3.73m
Large double bedroom, with rear facing arched window and vaulted ceiling.
Bedroom 3
3.94m x 3.43m
Front facing large double bedroom with arched windows overlooking the courtyard and woodlands beyond and featuring a vaulted ceiling.
Bedroom 4
3.02m x 4.19m
Rear Facing large double bedroom, with arched window and vaulted ceiling.
Bathroom
Newly renovated bathroom with Double Shower, Claw foot bath, hand basin and W.C. There is a large arched window overlooking the courtyard and vaulted ceilings.
Summer House
3.73m x 3.81m
A recent addition to the rear garden is a stunning summer house, complete with bi-fold doors that open onto a beautifully tiled patio area. This versatile space enhances the property, seamlessly extending the living area and offering an ideal retreat for relaxation or entertaining.
- COUNCIL TAXA payment made to your local authority in order to pay for local services like schools, libraries, and refuse collection. The amount you pay depends on the value of the property.Read more about council Tax in our glossary page.
- Band: F
- PARKINGDetails of how and where vehicles can be parked, and any associated costs.Read more about parking in our glossary page.
- Yes
- GARDENA property has access to an outdoor space, which could be private or shared.
- Yes
- ACCESSIBILITYHow a property has been adapted to meet the needs of vulnerable or disabled individuals.Read more about accessibility in our glossary page.
- Ask agent
Woodnook, Park Farm, Holmeswood Road, Ormskirk, Lancashire
Add an important place to see how long it'd take to get there from our property listings.
__mins driving to your place
Get an instant, personalised result:
- Show sellers you’re serious
- Secure viewings faster with agents
- No impact on your credit score

Your mortgage
Notes
Staying secure when looking for property
Ensure you're up to date with our latest advice on how to avoid fraud or scams when looking for property online.
Visit our security centre to find out moreDisclaimer - Property reference MQX-81064479. The information displayed about this property comprises a property advertisement. Rightmove.co.uk makes no warranty as to the accuracy or completeness of the advertisement or any linked or associated information, and Rightmove has no control over the content. This property advertisement does not constitute property particulars. The information is provided and maintained by Scholes Estates Ltd, Covering Rufford & Surrounding Areas. Please contact the selling agent or developer directly to obtain any information which may be available under the terms of The Energy Performance of Buildings (Certificates and Inspections) (England and Wales) Regulations 2007 or the Home Report if in relation to a residential property in Scotland.
*This is the average speed from the provider with the fastest broadband package available at this postcode. The average speed displayed is based on the download speeds of at least 50% of customers at peak time (8pm to 10pm). Fibre/cable services at the postcode are subject to availability and may differ between properties within a postcode. Speeds can be affected by a range of technical and environmental factors. The speed at the property may be lower than that listed above. You can check the estimated speed and confirm availability to a property prior to purchasing on the broadband provider's website. Providers may increase charges. The information is provided and maintained by Decision Technologies Limited. **This is indicative only and based on a 2-person household with multiple devices and simultaneous usage. Broadband performance is affected by multiple factors including number of occupants and devices, simultaneous usage, router range etc. For more information speak to your broadband provider.
Map data ©OpenStreetMap contributors.




