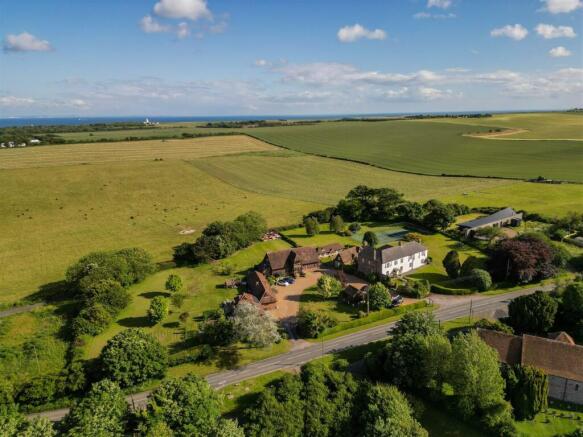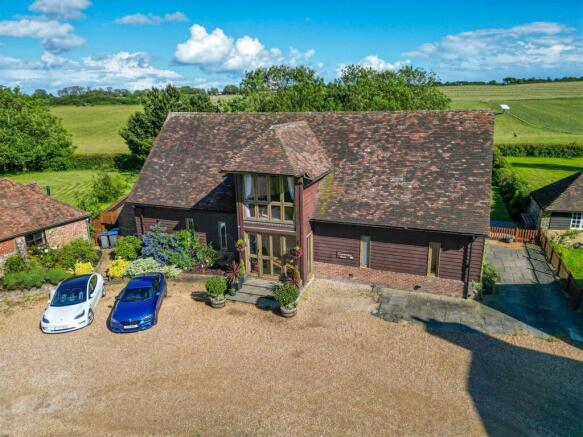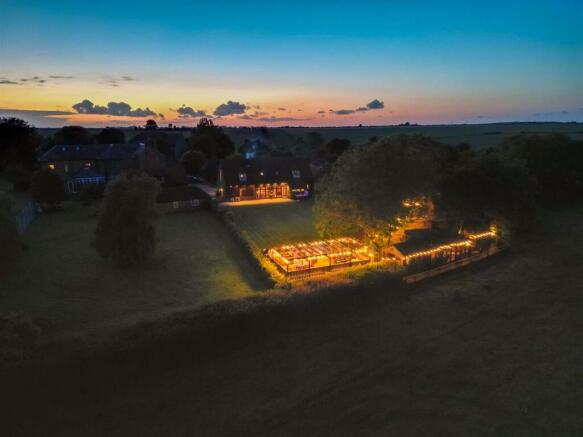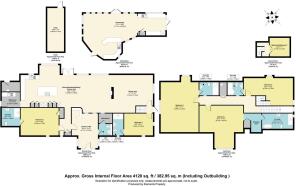Dover Road, Westcliffe, Dover

- PROPERTY TYPE
Detached
- BEDROOMS
5
- BATHROOMS
5
- SIZE
3,597 sq ft
334 sq m
- TENUREDescribes how you own a property. There are different types of tenure - freehold, leasehold, and commonhold.Read more about tenure in our glossary page.
Freehold
Key features
- Unique barn conversion on just under 0.5 Acres (tbv) on the historic Walletts Court grounds
- Statement making oversized Accoya door into a light filled entrance hall with a curved brick bar, seating area, underfloor heating, and arched windows.
- Unbelieveable sociable open-plan living space with LED lighting, Sonos sound, and a double-sided fireplace.
- Smallbone kitchen-breakfast area with quartz worktops, Siemens steam ovens, and an adjacent utility area.
- Two ground floor double bedrooms with en-suites, a cloakroom, and a boot room.
- Stunning first floor principal bedroom with vaulted ceiling, dressing area, and gorgeous en-suite bathroom.
- Two further generously proportioned first floor bedrooms with en-suites, one with a mezzanine floor.
- Ideal party house with a large entertaining area including a bar, cinema screen, rustic kitchen, rum shack, outside toilet/relaxation room, extensive pergola-covered deck and fire pit.
- Property includes a large lawned area, mini woodland, chicken coop, ample parking to the front, and incredible views from the rear of the garden
- 10 Minutes (4 miles) drive to Dover Priory station with high-speed trains to London St Pancras in 1 hour 6 minutes and around 5 minutes by car to St Margaret's Bay
Description
The Smallbone kitchen has white gloss units, quartz worktops, Siemens steam ovens, integrated fridge freezers, a wine fridge, and an induction hob with an electric chargrill. The adjacent utility area provides laundry facilities and garden access.
The ground floor has two double bedrooms with en-suite showers, a cloakroom, and a boot room. One bedroom is ideal for elderly family members or adult children with its independent external door. The other would make a great office or play room.
Upstairs, the principal bedroom is a show stopper with a seating area, beamed and vaulted ceiling, dressing area, and en-suite bathroom featuring a clawfoot bath and walk-in shower. There are two more double bedrooms, each with en-suite facilities with one having a mezzanine floor making a great child's hideaway.
The property sits on a plot of just under half an acre (tbv). The highlight is the entertaining space at the garden's end. The "Viking Arms" bar has a seating area, cinema screen, rustic kitchen, and huge terrace with countryside views. There's also a pergola-covered deck with a fire pit, a toilet building, and a 'rum shack' with a drop-down hatch. There is also an extensive lawn, chicken coop, basement plant room and parking for numerous vehicles to the front.
Crevecoeur House is nestled in the picturesque hamlet of Westcliffe, St Margaret's at Cliffe, within the Kent Downs Area of Outstanding Natural Beauty. Just a 5-minute drive from St Margaret's Bay, the property offers access to a stunning shingle beach and the charming Coastguard Pub and Restaurant, the closest UK pub to France. Walkers and cyclists can explore scenic routes along the Saxon Shore Way and White Cliffs Country Trail, both offering breathtaking cliff-top views.
For commuters, the property is ideally situated with Dover Priory station a 10-minute drive away and Martin Mill station just 5 minutes away, both providing high-speed train services to London St Pancras in around an hour. The trendy seaside town of Deal is only 5 miles away, and Dover, with its convenient ferry port access to the continent, is just 4 miles away.
Families will appreciate the proximity to excellent schools, including the Outstanding-rated St Margaret's at Cliffe Primary School, a short 3-minute drive away. Nearby Dover offers additional educational options with an Outstanding girls' grammar school, a Good boys' grammar school, and the renowned Dover College, catering to children aged 3-18 years.
Brochures
Dover Road, Westcliffe, Dover- COUNCIL TAXA payment made to your local authority in order to pay for local services like schools, libraries, and refuse collection. The amount you pay depends on the value of the property.Read more about council Tax in our glossary page.
- Band: G
- PARKINGDetails of how and where vehicles can be parked, and any associated costs.Read more about parking in our glossary page.
- Yes
- GARDENA property has access to an outdoor space, which could be private or shared.
- Yes
- ACCESSIBILITYHow a property has been adapted to meet the needs of vulnerable or disabled individuals.Read more about accessibility in our glossary page.
- Ask agent
Dover Road, Westcliffe, Dover
Add an important place to see how long it'd take to get there from our property listings.
__mins driving to your place
Get an instant, personalised result:
- Show sellers you’re serious
- Secure viewings faster with agents
- No impact on your credit score

Your mortgage
Notes
Staying secure when looking for property
Ensure you're up to date with our latest advice on how to avoid fraud or scams when looking for property online.
Visit our security centre to find out moreDisclaimer - Property reference 33500076. The information displayed about this property comprises a property advertisement. Rightmove.co.uk makes no warranty as to the accuracy or completeness of the advertisement or any linked or associated information, and Rightmove has no control over the content. This property advertisement does not constitute property particulars. The information is provided and maintained by Rafferty & Pickard, Sevenoaks. Please contact the selling agent or developer directly to obtain any information which may be available under the terms of The Energy Performance of Buildings (Certificates and Inspections) (England and Wales) Regulations 2007 or the Home Report if in relation to a residential property in Scotland.
*This is the average speed from the provider with the fastest broadband package available at this postcode. The average speed displayed is based on the download speeds of at least 50% of customers at peak time (8pm to 10pm). Fibre/cable services at the postcode are subject to availability and may differ between properties within a postcode. Speeds can be affected by a range of technical and environmental factors. The speed at the property may be lower than that listed above. You can check the estimated speed and confirm availability to a property prior to purchasing on the broadband provider's website. Providers may increase charges. The information is provided and maintained by Decision Technologies Limited. **This is indicative only and based on a 2-person household with multiple devices and simultaneous usage. Broadband performance is affected by multiple factors including number of occupants and devices, simultaneous usage, router range etc. For more information speak to your broadband provider.
Map data ©OpenStreetMap contributors.




