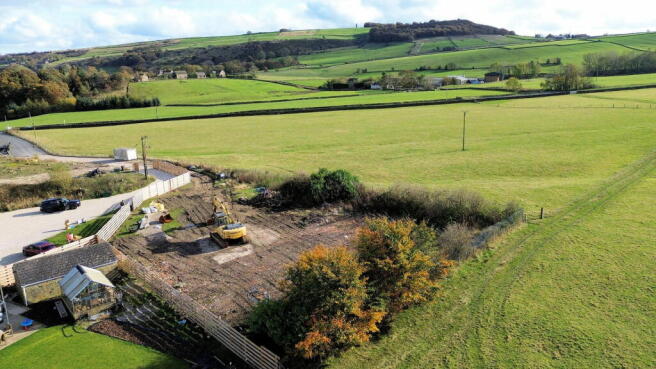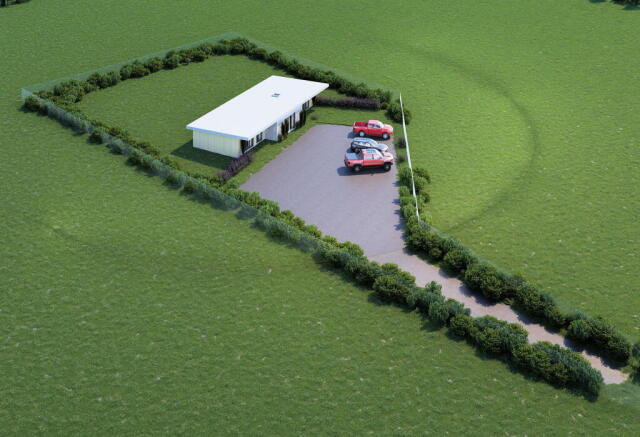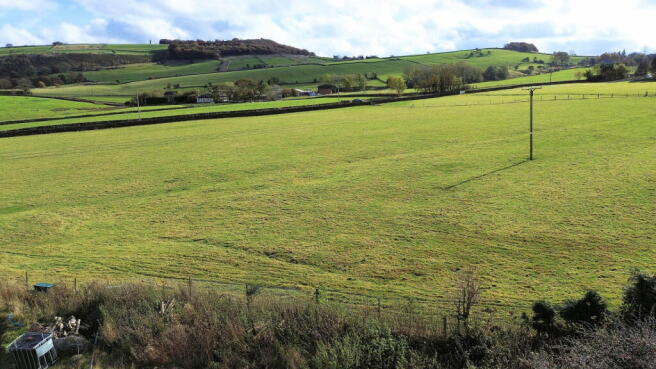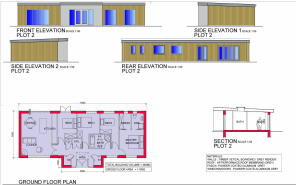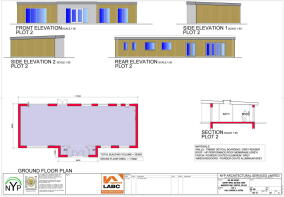Manchester Road, Millhouse Green, Sheffield, S36 9LQ
- PROPERTY TYPE
Plot
- BEDROOMS
4
- BATHROOMS
2
- SIZE
1,200 sq ft
111 sq m
Key features
- Building Plot with Detailed Planning (Planning Number - 2022/0508)
- 0.4 of an Acre Approx.
- Amazing Rural Views
- Quiet Tucked Away Location
- Generous 4 Bedroom Detached Bungalow
- Stunning Setting on the Outskirts of the Peak District
- Local Services & Amenities
- Bus & Train Services
- M1 Access
- Idyllic Outdoors Lifestyle
Description
An impressive development with detailed planning permission for a detached single storey dwelling; offering a 4 bedroom detached home measuring approximately 1200 sqft with accommodation laid out over one floor. A rare opportunity to purchase an enviable building plot boasting the most idyllic of locations enjoying a sought after position on the outskirts of a delightful market town backing onto open countryside commanding stunning long distance views. The site is located on the edge Penistone, offers immediate access into open countryside and is well served by local services and amenities. Local schools are highly regarded, bus and train services are within close by and the M1 motorway is within a short drive. The constructed house will enjoy southwest facing gardens, generous accommodation with two bathrooms an open plan living kitchen and a lounge, all rooms enjoying excellent levels of natural light and stunning views.
Planning permission has been granted (subject to conditions) for the erection of a single storey detached property offering approx. 1200 sqft of living accommodation to include four bedrooms. The planning number is 2022/0508.
We are informed by our vendor client that the site is mains services connected, in terms of water and electricity; however we would recommend any interested party carry out their own due diligence before submitting a formal offer. Application Details can be viewed on the local authority planning portal.
Directions
Proceed through Millhouse Green and directly after the bridge for the Trans Pennine Trail (turning for To Your Home), turn right into the car park and continue past the commercial building before arriving at the plot.
Additional Information
A Freehold plot with mains water and electricity. Drainage will be via a Septic Tank. Heating to the successful purchasers decision. Mains gas is not connected.
1967 & MISDESCRIPTION ACT 1991 - When instructed to market this property every effort was made by visual inspection and from information supplied by the vendor to provide these details which are for description purposes only. Certain information was not verified, and we advise that the details are checked to your personal satisfaction. In particular, none of the services or fittings and equipment have been tested nor have any boundaries been confirmed with the registered deed plans. Fine & Country or any persons in their employment cannot give any representations of warranty whatsoever in relation to this property and we would ask prospective purchasers to bear this in mind when formulating their offer. We advise purchasers to have these areas checked by their own surveyor, solicitor and tradesman. Fine & Country accept no responsibility for errors or omissions. These particulars do not form the basis of any contract nor constitute any part of an offer of a contract.
Brochures
Brochure 1Manchester Road, Millhouse Green, Sheffield, S36 9LQ
NEAREST STATIONS
Distances are straight line measurements from the centre of the postcode- Penistone Station2.3 miles
- Denby Dale Station3.7 miles
- Silkstone Common Station4.9 miles
Notes
Disclaimer - Property reference S1115487. The information displayed about this property comprises a property advertisement. Rightmove.co.uk makes no warranty as to the accuracy or completeness of the advertisement or any linked or associated information, and Rightmove has no control over the content. This property advertisement does not constitute property particulars. The information is provided and maintained by Fine & Country, Sheffield. Please contact the selling agent or developer directly to obtain any information which may be available under the terms of The Energy Performance of Buildings (Certificates and Inspections) (England and Wales) Regulations 2007 or the Home Report if in relation to a residential property in Scotland.
Map data ©OpenStreetMap contributors.
