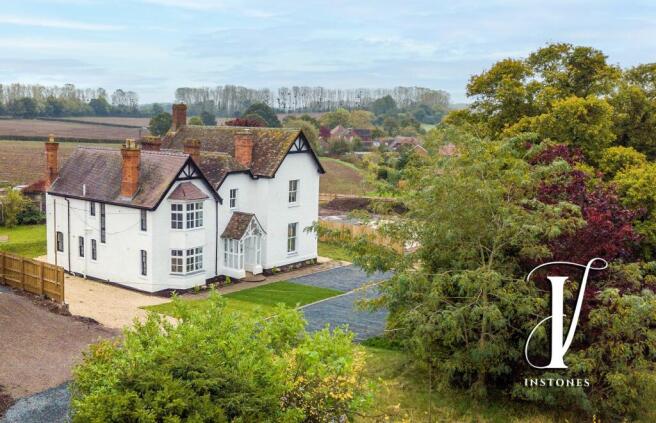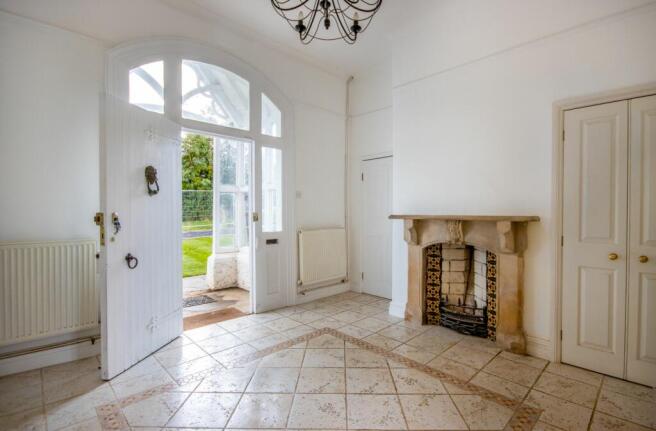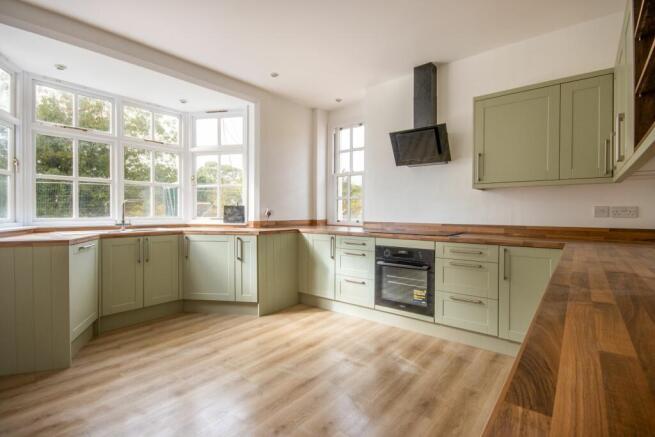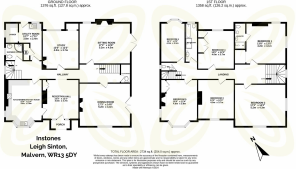Stocks Lane, Leigh Sinton, WR13

- PROPERTY TYPE
Detached
- BEDROOMS
6
- BATHROOMS
3
- SIZE
2,734 sq ft
254 sq m
- TENUREDescribes how you own a property. There are different types of tenure - freehold, leasehold, and commonhold.Read more about tenure in our glossary page.
Freehold
Key features
- An incredibly spacious family home with some lovely features.
- 3 large sitting rooms and an impressive reception hall
- Ample gardens and parking for several vehicles
- Newly fitted kitchen with some integrated appliances.
- Vacant property with no onward chain.
- Village house within good school catchments.
- Total floor area of 2,734 sqft.
- 6 large bedrooms including an en suite master bedroom
Description
Situated in a popular corner of Leigh Sinton, this period 6-bedroom detached house exudes timeless elegance and charm. Boasting an impressive total floor area of 2,734 sqft, this spacious family home is a culmination of classic country living and modern convenience. Step inside to discover 6 generously proportioned bedrooms, including an en suite master bedroom, ensconced within beautifully refurbished interiors. The property's character-filled spaces include 3 large sitting rooms, an impressive reception hall, and a newly fitted kitchen adorned with integrated appliances, offering a seamless blend of functionality and style. With ample gardens and parking for several vehicles, this vacant property with no onward chain presents a rare opportunity to immerse oneself in a tranquil haven within good school catchments.
Outside, the property's surroundings beckon with a level wrap-around garden, predominantly laid to lawn, providing a blank canvas for the discerning homeowner to create their own private oasis. A private driveway sweeps onto the property, granting effortless access and adding a touch of exclusivity. Noteworthy is the planned new driveway for adjoining properties, ensuring Instones will have its very own private driveway and parking, enhancing privacy and convenience. Whether you envision alfresco gatherings in the gardens or simply soaking in the serenity of the setting, this property offers a harmonious blend of indoor-outdoor living, promising a lifestyle of elegance and tranquility for the astute homeowner.
Leigh Sinton is a charming village nestled in the picturesque Worcestershire countryside, offering a perfect blend of rural tranquility and convenient access to nearby urban centers. Leigh sinton has many in village services and amenities that service its local residents including public house, village shop, takeaway and Primary School. This sought-after location lies just 4 miles from Malvern, where you’ll find an array of amenities, shops, and the Great Malvern railway station, providing direct services to Birmingham, Hereford, and London. Worcester city center, with its vibrant culture, dining, and shopping options, is only 8 miles away. For families, the area boasts access to highly regarded schools, including Leigh and Bransford Primary School, The Chase School in Malvern, and several notable independent schools within a short drive. Worcester Parkway, 11 miles away, provides additional rail connections, and Birmingham Airport, the nearest major airport, is accessible in under an hour by car via the M5 motorway corridor. This idyllic village offers a peaceful yet well-connected lifestyle in the heart of Worcestershire’s scenic landscape.
WHAT3WORDS: ///finally.flying.arise
EPC Rating: E
Kitchen
4.8m x 3.8m
A recently fitted sage green kitchen with the sink positioned into the walk-in bay window. The timeless fitted units have soft close drawers and include integrated appliances such as a dishwasher, electric oven and electric hob. The kitchen has wood strip floors and space for a centrally positioned breakfast table.
Reception Hall
4m x 3.7m
The impressive reception hall is entered from a pitch roofed and timber framed porch through a heavy set front door with fabulous door knocker and into the spacious hallway. which has a tiled floor open fireplace in stone surround. A large metal chandelier hangs from a ceiling rose in the high ceiling.
Dining Room
5.2m x 4.4m
A large room with dual aspect ensuring natural light floods this brilliant entertaining space. Double doors into the side garden provide a lovely view. The room also benefits from a log burning stove.
Sitting Room
5.2m x 4.5m
This large sitting room is elegant and comfortable with deep skirting and a period picture rail. The painted wood panel walls add character and charm. Double doors into the garden flood the space with light. The central fireplace is a super focal point and is set within a splendid white surround.
Study
4m x 3.7m
The study is a lovely work space with a useful recessed area for cupboards and storage.
Utility
3.8m x 2.4m
A really practical space with a back door to the gardens making this ideal as a boot room. There are fitted units including a sink with washboard and plumbing for the larger appliances. There is a large cupboard where the boiler is located. Adjacent to the utility is a walk-in larder with the original stone block. There is also a useful shower room off the rear hall.
Ground Floor Shower Room
The ground floor benefits from a recently refurbished shower room. To the far end of the house there is a second ground floor WC under the main staircase.
Landing
Instones has two staircases to the first floor which is then divided by a centrally positioned corridor. The large windows at the end of the main staircase allow ample natural light to flood across the first floor.
Principal Bedroom
4.2m x 4.1m
The principal bedroom is another fine double bedroom with a lovely feature fireplace, typical of properties of this period. There is a well fitted en suite shower room.
Bedroom 2
5.2m x 4.3m
Bedroom 2 is a spacious double bedroom to the front of the house with dual southerly aspects its a tremendously light room benefiting from high ceilings.
Bedroom 3
4m x 3.7m
Bedroom 3 is another double bedroom to the front of the house.
Bedroom 4
4m x 3.7m
Bedroom 4 is a double bedroom to the middle rear of the house and benefits from fitted cupboards.
Bedroom 5
4.8m x 3.8m
Bedroom 5 is a characterful bedroom with a walk-in bay window overlooking the front of the property an ornate fireplace and original fitted cupboards add to the ambience and charm of this room.
Family Bathroom
Family bathroom with shower, bath sink and WC.
Bedroom 6
4.3m x 2.5m
Bedroom 6, the smaller of the bedrooms is still of impressive proportions and a lovely view from its bay window over the surrounding farmland.
Garden
The property has a level wrap around garden that has predominantly been laid to lawn allowing any in-going purchaser the opportunity to re-landscape the gardens into their own oasis. A private driveway sweeps onto the property, it should be noted that the owner is applying to have a new driveway put in for the adjoining properties leaving Instones with its very own private driveway and Parking.
Parking - Driveway
- COUNCIL TAXA payment made to your local authority in order to pay for local services like schools, libraries, and refuse collection. The amount you pay depends on the value of the property.Read more about council Tax in our glossary page.
- Band: G
- PARKINGDetails of how and where vehicles can be parked, and any associated costs.Read more about parking in our glossary page.
- Driveway
- GARDENA property has access to an outdoor space, which could be private or shared.
- Private garden
- ACCESSIBILITYHow a property has been adapted to meet the needs of vulnerable or disabled individuals.Read more about accessibility in our glossary page.
- Ask agent
Energy performance certificate - ask agent
Stocks Lane, Leigh Sinton, WR13
Add an important place to see how long it'd take to get there from our property listings.
__mins driving to your place
Get an instant, personalised result:
- Show sellers you’re serious
- Secure viewings faster with agents
- No impact on your credit score
Your mortgage
Notes
Staying secure when looking for property
Ensure you're up to date with our latest advice on how to avoid fraud or scams when looking for property online.
Visit our security centre to find out moreDisclaimer - Property reference fec65da6-9658-42c8-beb5-d99232536b3f. The information displayed about this property comprises a property advertisement. Rightmove.co.uk makes no warranty as to the accuracy or completeness of the advertisement or any linked or associated information, and Rightmove has no control over the content. This property advertisement does not constitute property particulars. The information is provided and maintained by Chartwell Noble, Covering Central England. Please contact the selling agent or developer directly to obtain any information which may be available under the terms of The Energy Performance of Buildings (Certificates and Inspections) (England and Wales) Regulations 2007 or the Home Report if in relation to a residential property in Scotland.
*This is the average speed from the provider with the fastest broadband package available at this postcode. The average speed displayed is based on the download speeds of at least 50% of customers at peak time (8pm to 10pm). Fibre/cable services at the postcode are subject to availability and may differ between properties within a postcode. Speeds can be affected by a range of technical and environmental factors. The speed at the property may be lower than that listed above. You can check the estimated speed and confirm availability to a property prior to purchasing on the broadband provider's website. Providers may increase charges. The information is provided and maintained by Decision Technologies Limited. **This is indicative only and based on a 2-person household with multiple devices and simultaneous usage. Broadband performance is affected by multiple factors including number of occupants and devices, simultaneous usage, router range etc. For more information speak to your broadband provider.
Map data ©OpenStreetMap contributors.




