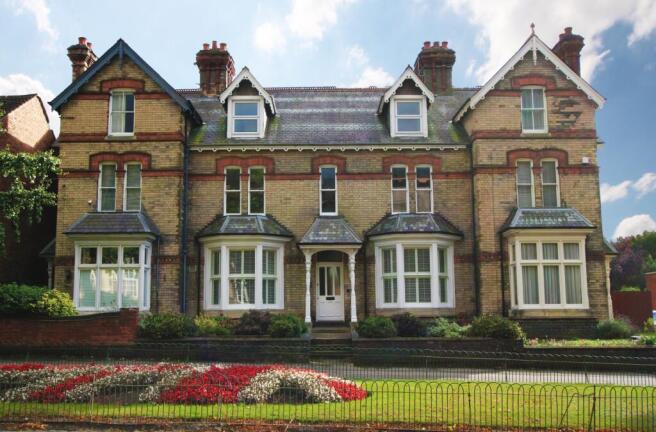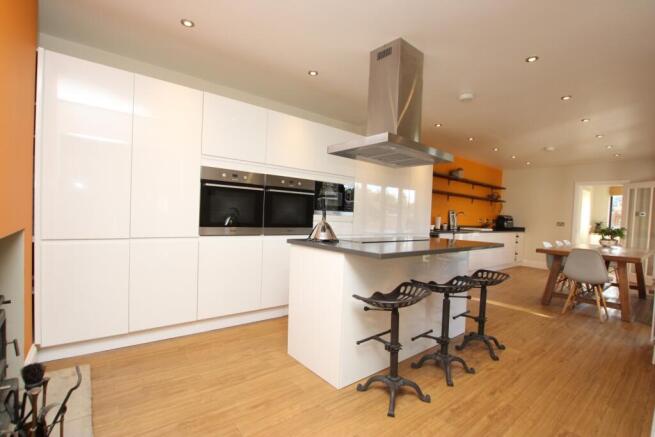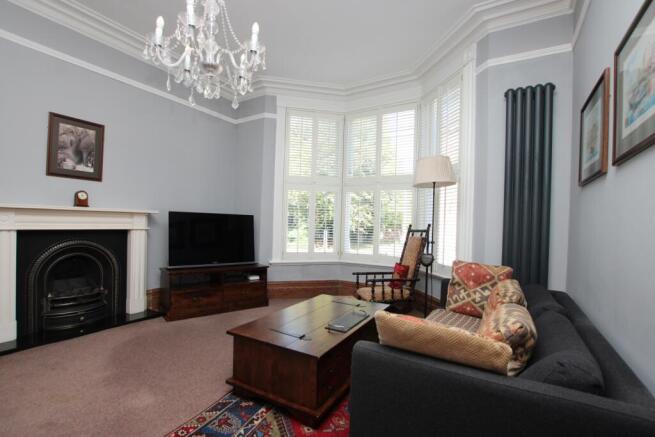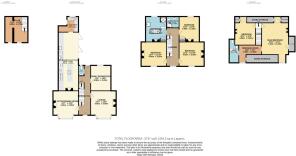
Bowling Green Road, Kettering, Northamptonshire, NN15

- PROPERTY TYPE
Terraced
- BEDROOMS
5
- BATHROOMS
3
- SIZE
Ask agent
- TENUREDescribes how you own a property. There are different types of tenure - freehold, leasehold, and commonhold.Read more about tenure in our glossary page.
Freehold
Key features
- 5 Double Bedrooms
- 3 Bathrooms and W.C.
- Exceptional Period Features Throughout
- Main Bedroom Suite with Dressing Room & Ensuite
- 500 Metre Walk to Mainline Train Station (Approx 45 Mins to London
- No Forwarding Chain
- Under 1 Mile to Kettering General Hospital
- Walking Distance to range of Local Schools and Amenities
Description
We are excited to offer this beautiful period family home with no forwarding chain. Exceptional qualities of the home over the sizeable 3 floors of accommodation include but are not limited to 5 double bedrooms, a vast 30 sq meter modern bi-fold door finished Kitchen/Breakfast room and stunning period features throughout the home. It sits within a 500-meter walk of the Mainline Train Station which has 45-minute fast trains to London. Situated under 1 mile from Kettering General Hospital and a stone's throw from Kettering's Cultural Quarter. Excellent schooling for all levels are walking distance and include Hawthorn Road Primary School, Bishop Stopford and St Peter's School. Major road links of the A14, A6 and A43 are close by and link to Leicester, Northampton and Rushden Lakes Shopping and Leisure Complex.
EPC Rating: C
Entrance Hallway 7.80m x 1.95m
Sheltered Entrance, Radiator, Entrance to Principle Rooms
Lounge - 4.05m x 3.90m + Bay
Stone Finished Period Style Fireplace, Bay Fronted Windows To Front Aspect, Contemporary Radiator
Dining Room - 4.05m x 3.90m + Bay
Marble Surrounded Period Fireplace, Bay Fronted Windows To Front Aspect, Radiator
Family Room - 4.10m MAX x 3.25m
Built in Storage, Radiator
Kitchen/Diner - 9.40m x 3.20m
Range of modern wall and base level units with Quartz worksurface incorporating deep bowl sink, Bi-Fold Doors to side aspect onto rear garden, Miele Built in Dishwasher, 2 Separate Miele Ovens and Microwave, AEG Fridge and AEG Freezer, Siemens Induction Hob, Chimney Style Extractor Fan Above Central Quartz Topped Island with Breakfast Bar Area, Karndean Flooring, Log Burner with Natural Stone Hearth
Door leading to:
Utility Room - 3.30m x 2.50m
Work surface with sink & drainer, storage cupboards and plumbing for a range of appliances also a recess used as a boot storage, double glazed windows to the rear and double-glazed side door to rear garden
WC/CloakRoom
Low Level WC, Double Glazed Window to Rear Aspect, Tiled Vanity Wash Basin
Cellar - 4.10m x 3.80m
2 Wall Separated Rooms with Double Glazed windows to front aspect, over 9 Year Warranty remaining on new ceiling beams
Stairs Leading to First Floor Landing 6.50m x 1.95m
Radiator, double glazed sash window to front aspect, ample landing area with doors leading to first floor rooms
Bedroom - 4.05m x 3.90m
Marble Surrounded Period Fireplace, Two Double Glazed Sash Window to Front Aspect, Radiator
Bedroom - 4.05m x 3.90m
Period Fireplace, Two Double Glazed Sash Windows to Front Aspect, Radiator
Bedroom - 4.10m MAX x 3.25m
Built in Wardrobe, Marble Surrounded Period Fireplace, Double Glazed Window to Rear Aspect, Radiator
Bathroom - 4.10m MAX x 3.35m
Full Traditional Burlington Bathroom with Freestanding Roll-Top Bath, High Level Traditional Cistern Chain over WC, Large Basin with Chrome Stand, Built in Storage, Double Glazed Window to Rear Aspect, Marble Surrounded Period Fireplace
Shower Room - 1.95m x 1.50m
Shower Cubicle with Electric Power Shower, Floating Wash Basin and WC, Obscured double glazed window to rear aspect
Stairs Leading Up to Second Floor Landing
Main Bedroom 5.05m + Bay Windows x 4.30m
Dual aspect room with double glazed Velux Window to Rear aspect and double-glazed Dormer Window to Front aspect, Walk-in Wardrobe, Range of Storage in Eaves, Period Fireplace Surround, 2 radiators
Dressing Room 3.60m MAX x 3.90m MAX
Eaves Storage, Double Glazed Dormer Window Front Aspect, radiator
Ensuite - 3.90m MAX x 1.50m
Shower Cubicle, WC, Vanity Unit with Wash Basin. Storage Area
Bedroom - 4.00m x 3.35m
Double Glazed Velux Window to Rear Aspect, Radiator, Storage in Eaves, Period Fireplace
Exterior -Walled Front Garden with Steps Up to Main Entrance Door
Enclosed South Facing Walled Rear Garden Benefits with private decking and lawned area. There is parking for 2/3 cars at the rear accessed from Bowling Green Avenue
History and Location:
Kettering is a market and industrial town located on the East Northamptonshire Border. It boasts extremely well serviced and varied transport links. Notably the road links to the A43 to Northampton/Corby, A14 which links southerly to Cambridge/London and North to Birmingham with easy access to major Northern directed Motorways of the M6 and M1, and the A6 to the notable City of Leicester and Rushden Lakes Leisure and Shopping Complex.
Kettering boasts excellent schooling and college at all levels, notedly the independent Private junior school St Peters, and notable other schools being Bishop Stopford, Millbrook Junior School, Tresham College and Southfields All Girls School. (St Peters, Bishop Stopford and Hawthorn Road Junior School being within walking distance.
Bowling Green Road is an exceptionally desirable location situated in the heart of Kettering. Notedly within close walking distance to the stylish Kettering Cultural Quarter with its range of eateries and shopping options. A mere 500 Approx. Metre Walk from the Mainline Train Station of which the improved speed train line reaches London St Pancras in around 47 minutes direct at its fastest and under 1 Mile from Kettering General Hospital. Major Trunk Roads of the A43, A14 and A6 are also within close driving distance.
Council Tax Band - D
ALL MAIN SERVICES are connected.
TO VIEW, and for more information, including a copy of the EPC please contact Sell It Homes on or email
Sell It Estate Agents have prepared these particulars as a general guide for the assistance of purchasers. We have not carried out any form of survey, neither have we tested services or specific fittings and are therefore unable to confirm that they are satisfactory for their desired purpose.
Measurements are approximate only and should not be relied on when ordering carpets, furnishings etc. No person in the employment of Sell It Estate Agents has any authority to make or give any representation or warranty whatsoever in relation to this property or its fittings.
Whilst we endeavour to make our sales particulars accurate and reliable, if there are any points which are of particular concern to you, please contact our offices and we would be pleased to check the information for you. Do this particularly if you are travelling some distance to view the property.
- COUNCIL TAXA payment made to your local authority in order to pay for local services like schools, libraries, and refuse collection. The amount you pay depends on the value of the property.Read more about council Tax in our glossary page.
- Band: D
- PARKINGDetails of how and where vehicles can be parked, and any associated costs.Read more about parking in our glossary page.
- Yes
- GARDENA property has access to an outdoor space, which could be private or shared.
- Yes
- ACCESSIBILITYHow a property has been adapted to meet the needs of vulnerable or disabled individuals.Read more about accessibility in our glossary page.
- Ask agent
Bowling Green Road, Kettering, Northamptonshire, NN15
Add an important place to see how long it'd take to get there from our property listings.
__mins driving to your place
Get an instant, personalised result:
- Show sellers you’re serious
- Secure viewings faster with agents
- No impact on your credit score
Your mortgage
Notes
Staying secure when looking for property
Ensure you're up to date with our latest advice on how to avoid fraud or scams when looking for property online.
Visit our security centre to find out moreDisclaimer - Property reference 10597917. The information displayed about this property comprises a property advertisement. Rightmove.co.uk makes no warranty as to the accuracy or completeness of the advertisement or any linked or associated information, and Rightmove has no control over the content. This property advertisement does not constitute property particulars. The information is provided and maintained by Sell It!, Kettering. Please contact the selling agent or developer directly to obtain any information which may be available under the terms of The Energy Performance of Buildings (Certificates and Inspections) (England and Wales) Regulations 2007 or the Home Report if in relation to a residential property in Scotland.
*This is the average speed from the provider with the fastest broadband package available at this postcode. The average speed displayed is based on the download speeds of at least 50% of customers at peak time (8pm to 10pm). Fibre/cable services at the postcode are subject to availability and may differ between properties within a postcode. Speeds can be affected by a range of technical and environmental factors. The speed at the property may be lower than that listed above. You can check the estimated speed and confirm availability to a property prior to purchasing on the broadband provider's website. Providers may increase charges. The information is provided and maintained by Decision Technologies Limited. **This is indicative only and based on a 2-person household with multiple devices and simultaneous usage. Broadband performance is affected by multiple factors including number of occupants and devices, simultaneous usage, router range etc. For more information speak to your broadband provider.
Map data ©OpenStreetMap contributors.








