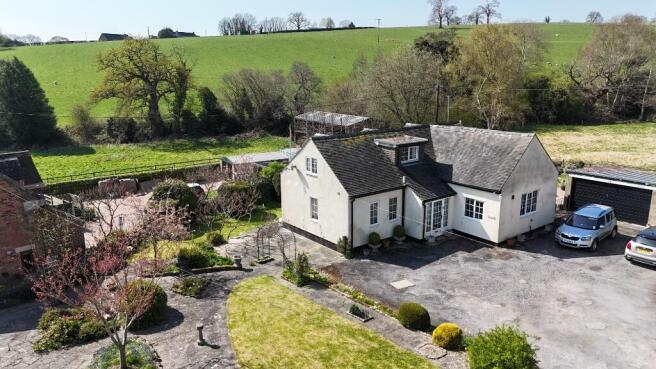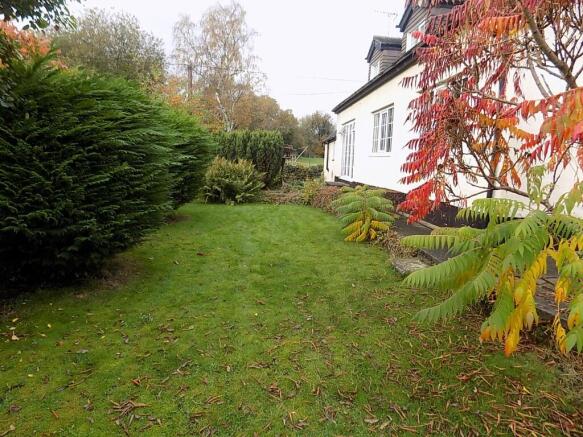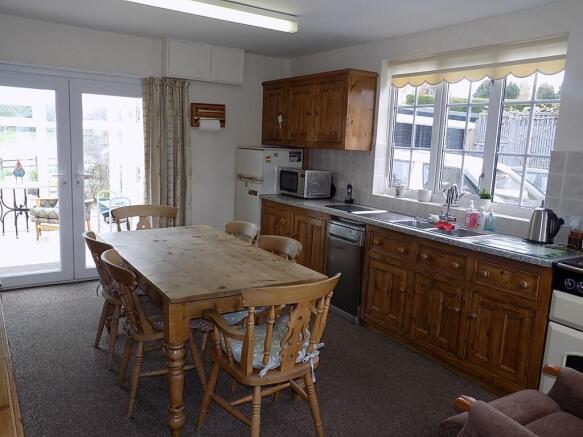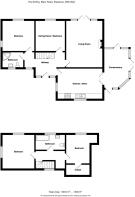The Smithy, Main Road, Ellastone, DE6 2GZ

- PROPERTY TYPE
Detached
- BEDROOMS
3
- BATHROOMS
2
- SIZE
Ask agent
- TENUREDescribes how you own a property. There are different types of tenure - freehold, leasehold, and commonhold.Read more about tenure in our glossary page.
Freehold
Key features
- DELIGHTFUL, INDIVIDUAL PROPERTY IN VILLAGE LOCATION
- OCCUPYING AN EXTENSIVE GARDEN PLOT
- FLEXIBLE AND WELL PROPORTIONED THREE BEDROOMED ACCOMMODATION
- OIL CENTRALLY HEATED AND DOUBLE GLAZED THROUGHOUT
- AMPLE CAR STANDING SPACE, USEFUL GARAGE AND OUTBUILDINGS
- OPEN FIELDS TO THE REAR
Description
Briefly providing reception hall, generous sitting room, separate dining room, comprehensively fitted farmhouse style kitchen and good sized conservatory there is also a double bedroom or potential study at ground floor level together with a shower room. Upstairs there are two further double bedrooms and bathroom.
Outside spacious well stocked garden grounds, ample car standing space, useful garage and outbuildings.
Early internal viewing is highly recommended.
ACCOMMODATION
A small pane upvc sealed unit double glazed window with matching flanking side screens leads to
Spacious Reception Hall 3.28m x 2.96m (10'9" x 9'9") maximum. Having hardwood staircase off to first floor level and arched opening to
Inner Hallway with upvc sealed unit double glazed window, wall light point and understairs storage cupboard.
Sitting Room 5.54m x 4.21m (18'2" x 13'10") with corniced ceiling, attractive polished marble fireplace with provision for open grate. Upvc sealed unit double glazed small pane double opening French doors with matching flanking side screens to the garden. Three wall light points, double panel central heating radiator.
Dining Room 3.63m x 3.32m (11'11" x 10'11") with single panel central heating radiator, sealed unit double glazed upvc small pane window overlooking the rear garden.
Bedroom One (currently used as an office) 3.67m x 3.51m (12'1" x 11'6") a double aspect room with upvc sealed unit double glazed small pane windows to side and rear and fitted double wardrobe with hanging rails and shelves and sliding mirrored doors.
Ground Floor Shower Room being of spacious proportions with fully ceramic tiled walls and floor and a contemporary three piece suite in white comprising quadrant shower cubicle with glazed shower screen doors and Mira Sport electric shower, wash hand basin set into vanity unit with flanking low level wc and a range of fitted storage cupboards. Tall towel rail radiator, upvc sealed unit double glazed small pane window.
Farmhouse Style Breakfast Kitchen 4.97m x 3.63m (16'4" x 11'11") having upvc sealed unit double glazed windows on three sides, double panel central heating radiator and a range of fitted kitchen units in pine providing base and wall cupboards with ample round edge work surfaces with inset double bowl single drainer stainless steel sink unit with mixer tap. Appliance space with plumbing for dishwasher. Rangemaster range style cooker with large extractor hood over. Ceramic tiled splashbacks. Double opening upvc sealed unit double glazed doors to
Conservatory 4.6m x 2.91m (15'1" x 9'7") being of upvc construction with ceramic tiled floor and doors on three sides out to the garden and grounds. The conservatory enjoys a delightful rear aspect beyond the lawned rear garden to open fields.
Staircase to first floor galleried Landing with upvc sealed unit double glazed window.
Bedroom Two 3.75m x 3.4m (12'4" x 11'2") measured between the purlins. Having partially restricted head height, upvc sealed unit double glazed windows to two sides. Useful eaves storage cupboard.
Bedroom Three 3.94m (12'11" (maximum) x 3.36m (11') maximum with partially restricted head height, single panel central heating radiator and upvc sealed unit double glazed small pane window. Door off to walk in wardrobe/storage cupboard with fitted hanging rails and having further door off to the loft area.
Bathroom having floral decorated ivory three piece suite comprising panelled bath, pedestal wash hand basin and low flush wc. Upvc sealed unit double glazed window, single panel central heating radiator.
OUTSIDE
The property is approached via a shared tarmacadam driveway and occupies a spacious landscaped and well stocked plot.
Adjacent to the drive is an area of formal garden with lawn, extensive paved patio terrace and well stocked flower, shrub and evergreen beds and borders.
The driveway leads to extensive surfaced car standing and turning space and in turn leads onto a large and extremely useful block built Garage Workshop 5.5m x 4.56m (18'1" x 15') with up and over door and electric light and power supply connected. There is a side pedestrian access door.
From the driveway double opening wrought iron gates lead to the side and rear garden areas of the property where once again there are spacious lawns with elevated paved patio terrace with good sized timber garden store/workshop. There are three aluminium framed greenhouses and a most useful rendered brick and tile outbuilding providing
Boiler House/Utility Room with free standing oil fired Worcester boiler for domestic hot water and central heating having fitted single drainer stainless steel sink unit with two base cupboards and appliance space for automatic washing machine. There is a flanking gardener's WC with low flush suite.
NB - The rear garden directly adjoins and overlooks open agricultural land with views towards Wootton.
SERVICES
It is understood that mains water and electricity are connected. Drainage is to a shared private tank system. The property benefits from oil fired central heating.
FIXTURES & FITTINGS
Other than those fixtures and fittings specifically referred to in these sales particulars no other fixtures and fittings are included in the sale. No specific tests have been carried out on any of the fixtures and fittings at the property.
TENURE
It is understood that the property is held freehold but interested parties should verify this position with their solicitors.
COUNCIL TAX
For Council Tax purposes the property is in band E.
EPC RATING E
VIEWING
Strictly by prior appointment with the sole agents Messrs Fidler-Taylor & Co on .
WHAT3WORDS - infinite.seagulls.brick
Ref FTA2711
Brochures
Brochure 1- COUNCIL TAXA payment made to your local authority in order to pay for local services like schools, libraries, and refuse collection. The amount you pay depends on the value of the property.Read more about council Tax in our glossary page.
- Ask agent
- PARKINGDetails of how and where vehicles can be parked, and any associated costs.Read more about parking in our glossary page.
- Garage,Driveway
- GARDENA property has access to an outdoor space, which could be private or shared.
- Front garden,Rear garden
- ACCESSIBILITYHow a property has been adapted to meet the needs of vulnerable or disabled individuals.Read more about accessibility in our glossary page.
- Ask agent
The Smithy, Main Road, Ellastone, DE6 2GZ
Add an important place to see how long it'd take to get there from our property listings.
__mins driving to your place
Get an instant, personalised result:
- Show sellers you’re serious
- Secure viewings faster with agents
- No impact on your credit score
Your mortgage
Notes
Staying secure when looking for property
Ensure you're up to date with our latest advice on how to avoid fraud or scams when looking for property online.
Visit our security centre to find out moreDisclaimer - Property reference FTA2711. The information displayed about this property comprises a property advertisement. Rightmove.co.uk makes no warranty as to the accuracy or completeness of the advertisement or any linked or associated information, and Rightmove has no control over the content. This property advertisement does not constitute property particulars. The information is provided and maintained by Fidler Taylor, Ashbourne. Please contact the selling agent or developer directly to obtain any information which may be available under the terms of The Energy Performance of Buildings (Certificates and Inspections) (England and Wales) Regulations 2007 or the Home Report if in relation to a residential property in Scotland.
*This is the average speed from the provider with the fastest broadband package available at this postcode. The average speed displayed is based on the download speeds of at least 50% of customers at peak time (8pm to 10pm). Fibre/cable services at the postcode are subject to availability and may differ between properties within a postcode. Speeds can be affected by a range of technical and environmental factors. The speed at the property may be lower than that listed above. You can check the estimated speed and confirm availability to a property prior to purchasing on the broadband provider's website. Providers may increase charges. The information is provided and maintained by Decision Technologies Limited. **This is indicative only and based on a 2-person household with multiple devices and simultaneous usage. Broadband performance is affected by multiple factors including number of occupants and devices, simultaneous usage, router range etc. For more information speak to your broadband provider.
Map data ©OpenStreetMap contributors.







