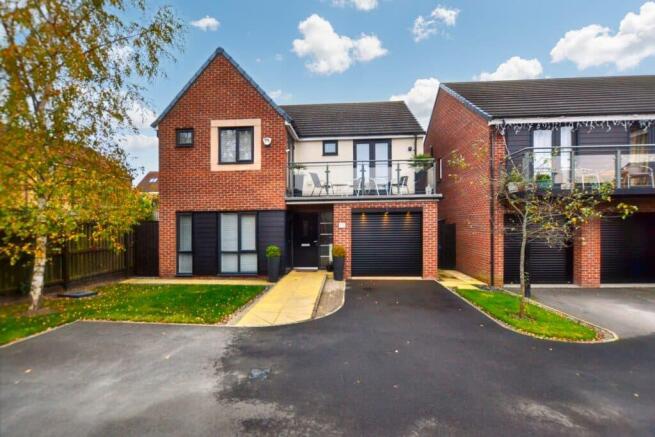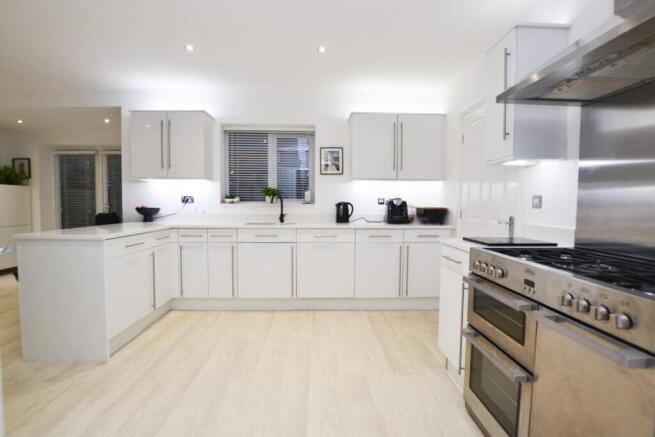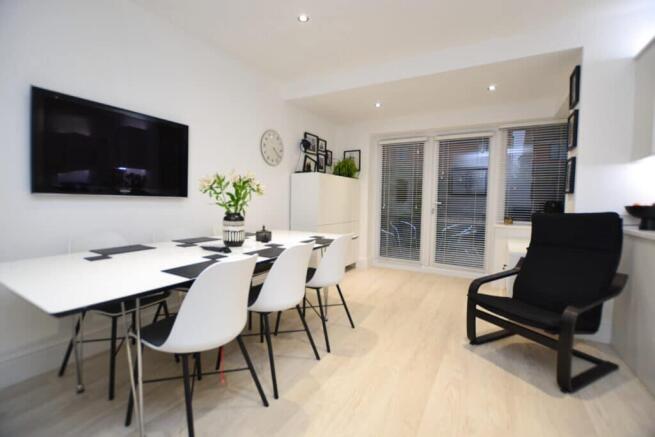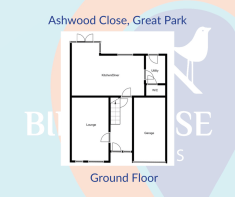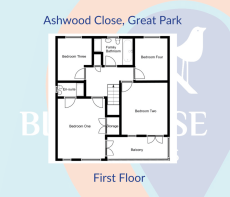Four Bedroom House for Sale on Ashwood Close, Newcastle Great Park
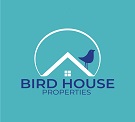
- PROPERTY TYPE
Detached
- BEDROOMS
4
- BATHROOMS
3
- SIZE
Ask agent
- TENUREDescribes how you own a property. There are different types of tenure - freehold, leasehold, and commonhold.Read more about tenure in our glossary page.
Freehold
Key features
- A stunning ‘Romney' by Charles Church
- 4 Bedrooms
- Large corner plot in a cul-de-sac
- Highly sought-after house style
- Open plan kitchen/diner with silestone worktops
- Utility room
- Fitted wardrobes
- South west facing Balcony not overlooked
- Vaillant air source heat pump
- Integral garage and driveway
Description
KEY FEATURES
- A stunning ‘Romney' by Charles Church
- 4 Bedrooms
- Large corner plot in a cul-de-sac
- Highly sought-after house style
- Open plan kitchen/diner with silestone worktops
- Utility Room
- Fitted wardrobes
- Balcony
- Air source heat pump
- Integral garage and driveway
- Good sized landscaped rear garden
EXCELLENT OPPORTUNITY TO LIVE IN ONE OF NEWCASTLE'S MOST SOUGHT-AFTER AREAS. Bird House Properties are excited to present this beautiful home. Elmwood Park Views built by Charles Church is a highly desirable estate within Newcastle Great Park and has the advantage of excellent amenities on the doorstep such as Great Park Community Centre with football pitch and Havannah Three Hills nature reserve. Here you will be within close proximity to many excellent Gosforth schools to suit all ages. Brunton First School, playgroup and a nursery are all close by.
Newcastle Great Park Town Centre is under development nearby with a few useful shops already open including Guinot Beauty Salon, One Stop and the Pharmacy plus Great Park Dentistry, Morrisons Supermarket, Kwai Feh, USalon, 66 Barbers, Vanilla & Dreams, Plaza Bistro and Yellow Tree Softplay.
Great Park Academy is under construction and Havannah First School is located near the Sage roundabout. This fantastic education facility will cater from children aged 4-16. We think this is a huge asset to Newcastle Great Park. Brunton First School is an excellent first school and already established in the area.
Transport links could not be better, living here provides close access to A1 and Newcastle International Airport. Kingston Park and Central Gosforth are a short journey away. Newcastle City Centre and the Metro Centre Gateshead are only 15-20 minutes by car. Cycle paths and walkways connect all developments within Newcastle Great Park and also lead to the surrounding countryside. Q3 bus link operates regularly.
The accommodation -;
The Romney was built by Charles Church and is finished off to a high standard with upgrades throughout. The entrance hall leads to a lounge, kitchen/diner, utility room and downstairs WC. Door from hallway leads to integral garage. Master bedroom with en-suite, three further double bedrooms, family bathroom and airing cupboard are situated on the first floor.
Heated by Vaillant air source heat pump with upgraded radiators to match temperature controls in hallway and main bedroom. Fully Upvc double glazed throughout. Light fittings and radiators in all rooms.
GROUND FLOOR
Hallway
Security front door leading into hallway, leading through to kitchen/diner. Heating controls, alarm controls, radiator, dual light fittings and luxury hard flooring, carpeting on the stairs. Door leading into cloakroom and integral garage. Spotlights.
Lounge 18'2'' x 11'7'' (5.54736m x 3.56616m)
Situated to front elevation, 2 x windows, single radiator and carpeting. Television and telephone points. Spotlights.
Kitchen/diner 21'8'' x 15'7'' (6.64464m x 4.78536m)
Fully fitted kitchen with wall, drawer and base units and matching silestone worktops including inset stainless-steel sink and black mixer tap. Range cooker with gas hob and stainless-steel extractor over and splashback. Fitted dishwasher and plumbing for a large American style fridge/freezer. Radiator, spotlights and luxury hard flooring. French doors leading out to garden from the diner.
Utility Room 7'7'' x 5'6'' (2.34696m x 1.70688m)
Units with worktops and inset stainless steel sink, draining board and mixer tap. Plumbing for free-standing washing machine and tumble dryer. Glazed window to side and rear door leading out to the garden. Hard flooring.
WC
White dual flush WC, pedestal basin with mixer tap, radiator, light and luxury hard flooring.
FIRST FLOOR
Master Bedroom 14'10'' x 13'2'' (4.29768m x 4.02336m)
To the front elevation, the master bedroom is benefitting from French doors leading out to large balcony and fitted wardrobes. Additional glazing, radiator, single light fitting and carpeted. Heating controls.
En-suite
Contemporary white 3-piece suite with dual flush WC, hand basin with mixer tap, shower cubicle with glass screen and mains-led shower. Partial tiling, glazed window, heated towel rail, spotlights and luxury hard flooring.
Bedroom two 12'11'' x 12'4'' (3.691128m x 3.77952m)
Situated at the front of the property this double bedroom has French doors leading out to large balcony, fitted wardrobes. Additional glazing, radiator, single light fitting and carpeting. Second set of heating controls.
Bedroom three 11'3'' x 8'9'' (3.44424m x 2.71272m)
Situated to the rear of the property the third bedroom is also a double with radiator and fitted wardrobes, single light fitting and carpeting.
Bedroom four 10'2'' x 8'3'' (3.10896m x 2.52984m)
Situated to the rear of the property the fourth bedroom is also a double with radiator, single light fitting and carpeting.
Bathroom
White 4-piece suite with dual flush WC, pedestal basin with mixer tap, bath with matching panel and mixer tap. Additional shower cubicle with mains-led shower.
Partially tiled, glazed window, heated towel rail, spotlights and luxury hard flooring.
Gardens, garage, driveway and balcony
To the rear a mature enclosed landscaped garden featuring patio area, decking and lawn surrounded by planted borders and timber fencing. Side paths lead to gates at front of the property on both sides. To the front of the property and shared by the master bedroom and bedroom two is a large balcony benefiting from being not overlooked and south westerly facing . The property benefits from an integral garage/cloaks. To the front is lawn and a driveway.
To make an appointment to view this detached property please ring Derek or Catherine from Bird House Properties.
All details have been reported in good faith nothing is deemed to be a statement that the property is in good structural condition or otherwise. Please satisfy yourself that all services, appliances, facilities and equipment are in good working order. The measurements, areas and distances are approximate and have been approved by the vendor. Property descriptions are subjective. Journey lengths taken from Google Maps and Newcastle City Council website. Floor plans are for demonstrative purposes only and may not be exactly to scale.
- COUNCIL TAXA payment made to your local authority in order to pay for local services like schools, libraries, and refuse collection. The amount you pay depends on the value of the property.Read more about council Tax in our glossary page.
- Band: E
- PARKINGDetails of how and where vehicles can be parked, and any associated costs.Read more about parking in our glossary page.
- Yes
- GARDENA property has access to an outdoor space, which could be private or shared.
- Yes
- ACCESSIBILITYHow a property has been adapted to meet the needs of vulnerable or disabled individuals.Read more about accessibility in our glossary page.
- Ask agent
Energy performance certificate - ask agent
Four Bedroom House for Sale on Ashwood Close, Newcastle Great Park
Add an important place to see how long it'd take to get there from our property listings.
__mins driving to your place
Your mortgage
Notes
Staying secure when looking for property
Ensure you're up to date with our latest advice on how to avoid fraud or scams when looking for property online.
Visit our security centre to find out moreDisclaimer - Property reference 27031. The information displayed about this property comprises a property advertisement. Rightmove.co.uk makes no warranty as to the accuracy or completeness of the advertisement or any linked or associated information, and Rightmove has no control over the content. This property advertisement does not constitute property particulars. The information is provided and maintained by Bird House Properties, Newcastle Upon Tyne. Please contact the selling agent or developer directly to obtain any information which may be available under the terms of The Energy Performance of Buildings (Certificates and Inspections) (England and Wales) Regulations 2007 or the Home Report if in relation to a residential property in Scotland.
*This is the average speed from the provider with the fastest broadband package available at this postcode. The average speed displayed is based on the download speeds of at least 50% of customers at peak time (8pm to 10pm). Fibre/cable services at the postcode are subject to availability and may differ between properties within a postcode. Speeds can be affected by a range of technical and environmental factors. The speed at the property may be lower than that listed above. You can check the estimated speed and confirm availability to a property prior to purchasing on the broadband provider's website. Providers may increase charges. The information is provided and maintained by Decision Technologies Limited. **This is indicative only and based on a 2-person household with multiple devices and simultaneous usage. Broadband performance is affected by multiple factors including number of occupants and devices, simultaneous usage, router range etc. For more information speak to your broadband provider.
Map data ©OpenStreetMap contributors.
