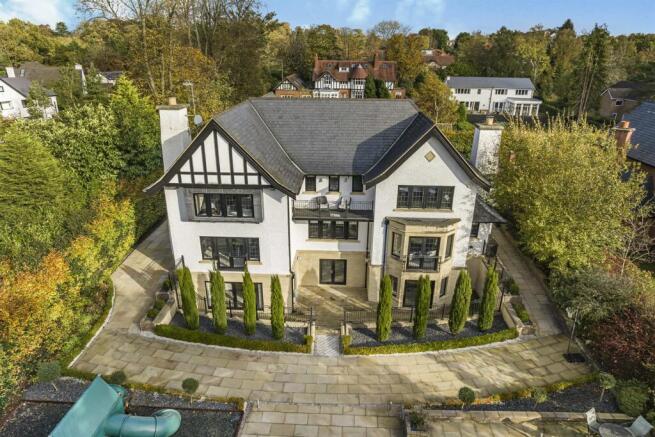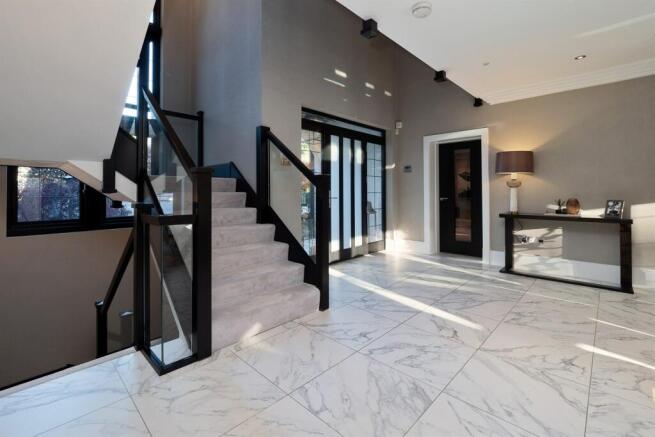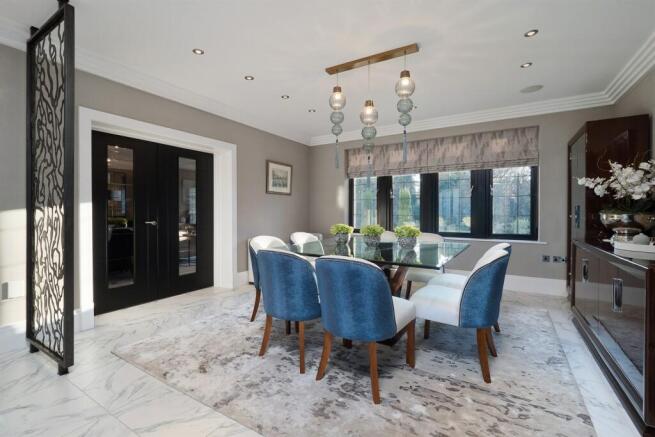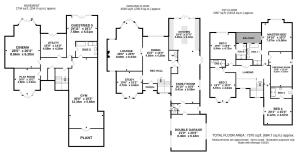Chapel Lane, Hale Barns

- PROPERTY TYPE
Detached
- BEDROOMS
5
- BATHROOMS
5
- SIZE
7,370 sq ft
685 sq m
- TENUREDescribes how you own a property. There are different types of tenure - freehold, leasehold, and commonhold.Read more about tenure in our glossary page.
Freehold
Key features
- Classic contemporary family mansion house
- Arranged over three floors
- Private driveway and secured gated entrance
- Parking for several vehicles plus an integral double garage
- Five reception areas and open plan kitchen
- Games/media room and gymnasium
- Five bedrooms all ensuite
- 7370 square feet
- South facing grounds of over half an acre
- NO ONWARD CHAIN
Description
The approach to Glenburne is down a private driveway, the property is set in an exceptionally private, secluded plot with stunning south-facing landscaped gardens extending to over half an acre, this property promises both elegance and exclusivity.
Built in 2009 and fully refurbished in 2019, the utmost taste and style has been executed throughout the property, each room hosts its own defined personality showing Glenburne's classic contemporary design, featuring high-end fixtures and premium materials. Luxurious touches have been incorporated throughout, from bookmatched marble in the kitchen to hand-painted bespoke cabinetry. One needs to explore the three floors to appreciate this stunning, innovative home fully.
Meticulous craftsmanship and attention to detail are implemented in every aspect of Glenburne creating a truly unique home. The exterior impresses with its intricate stonework, enhanced by hardwood windows and crowned with an ornate slate roof. The driveway showcases a bonded resin finish and inside the home boasts high ceilings, deep skirting boards, a bespoke stone fireplace, bespoke cabinetry and a handmade custom-built kitchen.
Upon entering Glenburne the magnificent, grand reception hallway carries through to a sophisticated formal dining space with discreet screening and a large window overlooking the picturesque gardens allowing the dining hall to be bathed with natural light. The bespoke staircase is encased within a towering double height floor to ceiling window which also floods the entrance hall with light. Through double doors, a spacious formal lounge with Jacaranda carpets and an exquisite Chesneys of London fireplace offers a cosy yet sophisticated elegant setting, and a bay window with a Juliette balcony overlooks the rear gardens. At the front a versatile study/playroom/lounge adds further functionality. The first of two ground floor w/c's are accessed from the hallway and is enhanced with hand-painted wallpaper.
The living kitchen and dining area is a truly unique space and is the hub of the home. The open-plan living kitchen features bespoke hand-painted cabinetry, a striking book-matched marble island, quartz worktops, Gaggenau sub-zero fridge, freezer and wine cooler. It is also fitted with a Quooker boiling tap, four ovens, plate warmer and a Bosch Wi-Fi induction hob. A separate breakfast/coffee station adds a practical touch. This kitchen boasts large French doors which open to a Juliet balcony enjoying fabulous views over the gardens and streamed woodland beyond. A large living space finishes this area and also provides access to the second w/c, cloakroom, and the attached double garage which features a dog shower.
Ascending to the first floor via a galleried landing, you¿ll find four generous double bedrooms, each with its own en-suite, and Villeroy & Boch sanitaryware. The master suite embodies timeless elegance and boasts a dressing room and en-suite with expertly crafted and beautifully designed cabinetry and Villeroy & Boch sanitaryware, through a glass door is the access to a private balcony with serene views over the south-facing gardens, making this an inviting and luxurious retreat.
The expansive lower ground floor level at Glenburne highlights the versatility of a modern home. This impressive space includes a guest suite with its own bathroom featuring Villeroy & Boch sanitaryware, a large laundry room with the potential to serve as a second kitchen, a home cinema/games room featuring a large cinematic style screen, an oversized home gymnasium, a plant room and a home office for remote work or quiet contemplation with its own external access. The rear of this level opens onto a sun-drenched lower terrace, allowing natural light to flow through. This terrace is accessible through french doors from the cinema/games room, utility room and guest bedroom. Stone steps lead from this level up to the garden.
Glenburne is equipped with underfloor heating throughout and Westex Velvet luxury carpets, providing consistent comfort and elegance. This property benefits from a comprehensive monitored security system with door and motion sensors at NACOSS standards and monitored smoke detectors throughout. Access is via electric gates and every room offers programmable mood lighting and sound system to enhance the atmosphere and the luxury living experience.
Glenburne's expansive natural Indian stone rear terraces enjoy the southern orientation soaking up the sunlight throughout the day, and enhance the opportunity for relaxation and alfresco entertaining. Beautifully landscaped south-facing gardens provide a tranquil retreat and harmoniously combine mature shrubs, conifers, and trees with newly designed borders. A dedicated child's play area provides space for active play. The large lawned area overlooks the woodland beyond which makes this garden a private oasis. The outdoor spaces are as stylish and inviting as the interior, making this an exceptional home of quality, offering a luxurious lifestyle in a stunning and secluded setting.
Brochures
12 Chapel Lane Broch- COUNCIL TAXA payment made to your local authority in order to pay for local services like schools, libraries, and refuse collection. The amount you pay depends on the value of the property.Read more about council Tax in our glossary page.
- Band: H
- PARKINGDetails of how and where vehicles can be parked, and any associated costs.Read more about parking in our glossary page.
- Garage
- GARDENA property has access to an outdoor space, which could be private or shared.
- Yes
- ACCESSIBILITYHow a property has been adapted to meet the needs of vulnerable or disabled individuals.Read more about accessibility in our glossary page.
- Ask agent
Chapel Lane, Hale Barns
Add an important place to see how long it'd take to get there from our property listings.
__mins driving to your place
Get an instant, personalised result:
- Show sellers you’re serious
- Secure viewings faster with agents
- No impact on your credit score
Your mortgage
Notes
Staying secure when looking for property
Ensure you're up to date with our latest advice on how to avoid fraud or scams when looking for property online.
Visit our security centre to find out moreDisclaimer - Property reference 836788. The information displayed about this property comprises a property advertisement. Rightmove.co.uk makes no warranty as to the accuracy or completeness of the advertisement or any linked or associated information, and Rightmove has no control over the content. This property advertisement does not constitute property particulars. The information is provided and maintained by Gascoigne Halman, Hale. Please contact the selling agent or developer directly to obtain any information which may be available under the terms of The Energy Performance of Buildings (Certificates and Inspections) (England and Wales) Regulations 2007 or the Home Report if in relation to a residential property in Scotland.
*This is the average speed from the provider with the fastest broadband package available at this postcode. The average speed displayed is based on the download speeds of at least 50% of customers at peak time (8pm to 10pm). Fibre/cable services at the postcode are subject to availability and may differ between properties within a postcode. Speeds can be affected by a range of technical and environmental factors. The speed at the property may be lower than that listed above. You can check the estimated speed and confirm availability to a property prior to purchasing on the broadband provider's website. Providers may increase charges. The information is provided and maintained by Decision Technologies Limited. **This is indicative only and based on a 2-person household with multiple devices and simultaneous usage. Broadband performance is affected by multiple factors including number of occupants and devices, simultaneous usage, router range etc. For more information speak to your broadband provider.
Map data ©OpenStreetMap contributors.




