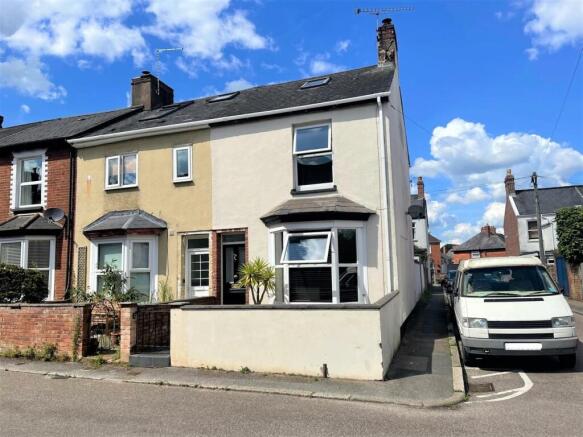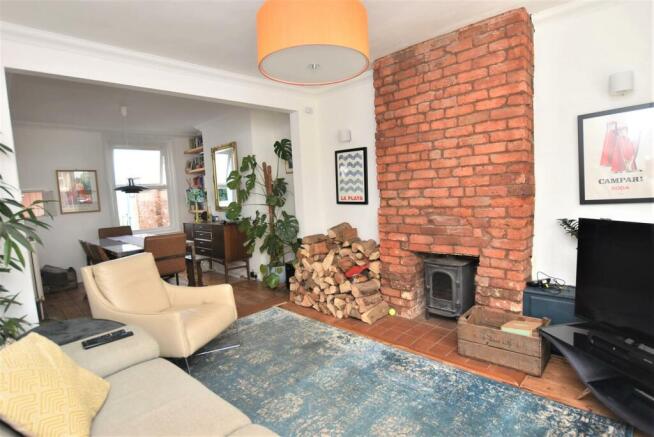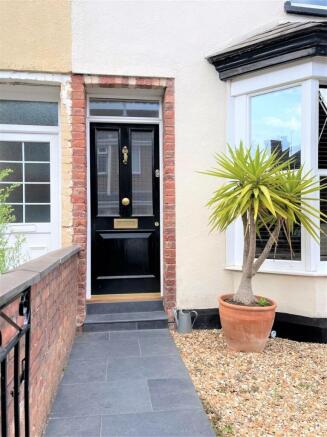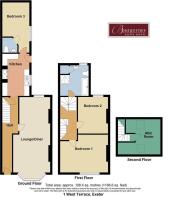
West Terrace, Heavitree, Exeter

- PROPERTY TYPE
End of Terrace
- BEDROOMS
3
- BATHROOMS
1
- SIZE
Ask agent
- TENUREDescribes how you own a property. There are different types of tenure - freehold, leasehold, and commonhold.Read more about tenure in our glossary page.
Freehold
Key features
- NO ONWARD CHAIN
- Beautifully Appointed Home
- Lounge/Diner, Kitchen
- Study/4th Bedroom with En-suite Cloakroom/WC
- 3 Double Bedrooms
- Spacious Bathroom (first floor)
- Gas Central Heating
- uPVC Double Glazing
- Enclosed and Private Courtyard Style Garden
- On Street Residents' Permit Parking
Description
Ideal opportunity for young couples/families or discerning landlords seeking a well-placed property for the rental market lying near local schools, Heavitree Health Centre, hospitals and a comprehensive range of shops and amenities in the centre of Heavitree.
Strong interest anticipated and early viewing are recommended to avoid disappointment.
Part glazed front entrance door to..
Entrance Hall - Exposed floorboards. Radiator. Stairs rising to first floor. Below stairs storage cupboard containing the electricity consumer unit and the gas & electricity utility meters. Doors..
Lounge/Diner -
Lounge Area - 4.14m into bay by 3.49m (13'6" into bay by 11'5") - Impressive exposed brick fireplace containing cast iron log burner on tiled hearth. Radiator. Exposed floorboards. Four wall light points. Bay window to front aspect with pleasant south facing outlook across the surrounding neighbourhood.
Dining Area - 3.35m x 2.91m (10'11" x 9'6") - Radiator. Exposed floorboards. Window to rear aspect.
Kitchen - 3.92m x 2.41m (12'10" x 7'10") - A modernised and well appointed kitchen fitted with range of ‘slow close’ Shaker style base, drawer and built-in storage cupboard units. Belfast enamel sink with Victorian style brass mixer tap. Former fireplace featuring exposed brick work, mock oak and freestanding range style gas oven with five burner gas hob. Integrated appliances include a tall fridge/freezer, slim line dishwasher and washing machine. Built-in wine rack. Ceramic floor tiles. LED downlights set in ceiling. Window to side aspect. Part glazed rear entrance door. Door to..
Bedroom 4/Guest Suite - 4.55m x 2.40m (14'11" x 7'10") - Total floor area measurements taken to include the en-suite WC. Radiator. Window to side aspect. Door to..
En-Suite Wc - Vanity wash basin unit. Close coupled WC. Wall tiling around sanitary ware areas. Vinyl flooring.
On the first floor
Half Landing -
Bathroom - 2.84m x 2.69m (9'3" x 8'9") - A well appointed and spacious bathroom fitted with a four piece suite. Panelled bath with central swan neck mixer tap. Pedestal wash hand basin with swan neck mixer tap. Corner shower enclosure. Close coupled WC. Radiator. Built-in storage/linen cupboard containing the gas boiler. Ceramic floor tiles. Opaque window. Wall tiling around sanitary ware areas.
On The First Floor -
Landing - Stairs rising to second floor. Doors to..
Bedroom 1 - 4.58m x 3.49m (15'0" x 11'5") - Radiator. Dado rail. Window to front aspect with pleasant south facing aspect across the surrounding neighbourhood.
Bedroom 2 - 3.38m x 2.91m (11'1" x 9'6") - Radiator. Window to rear aspect with pleasant outlook across the surrounding neighbourhood.
On the second floor
Bedroom 3 - 3.45m x 3.05m (11'3" x 10'0") - Deep storage alcove. Radiator. Two Velux windows. Elevated views of the surrounding neighbourhood.
Outside - The property comes with hard landscaped, mostly paved garden frontage and a rear courtyard which is laid to gravel and pavings. This private and easy to maintain courtyard style garden provides the perfect environment for a touch of 'alfresco style' eating and entertaining. Timber double gates give wide pedestrian access out onto Newcombe St.
Brochures
West Terrace, Heavitree, ExeterBrochure- COUNCIL TAXA payment made to your local authority in order to pay for local services like schools, libraries, and refuse collection. The amount you pay depends on the value of the property.Read more about council Tax in our glossary page.
- Band: B
- PARKINGDetails of how and where vehicles can be parked, and any associated costs.Read more about parking in our glossary page.
- Yes
- GARDENA property has access to an outdoor space, which could be private or shared.
- Yes
- ACCESSIBILITYHow a property has been adapted to meet the needs of vulnerable or disabled individuals.Read more about accessibility in our glossary page.
- Ask agent
West Terrace, Heavitree, Exeter
Add an important place to see how long it'd take to get there from our property listings.
__mins driving to your place
Your mortgage
Notes
Staying secure when looking for property
Ensure you're up to date with our latest advice on how to avoid fraud or scams when looking for property online.
Visit our security centre to find out moreDisclaimer - Property reference 33501947. The information displayed about this property comprises a property advertisement. Rightmove.co.uk makes no warranty as to the accuracy or completeness of the advertisement or any linked or associated information, and Rightmove has no control over the content. This property advertisement does not constitute property particulars. The information is provided and maintained by Burgoynes Estate Agents, Exeter. Please contact the selling agent or developer directly to obtain any information which may be available under the terms of The Energy Performance of Buildings (Certificates and Inspections) (England and Wales) Regulations 2007 or the Home Report if in relation to a residential property in Scotland.
*This is the average speed from the provider with the fastest broadband package available at this postcode. The average speed displayed is based on the download speeds of at least 50% of customers at peak time (8pm to 10pm). Fibre/cable services at the postcode are subject to availability and may differ between properties within a postcode. Speeds can be affected by a range of technical and environmental factors. The speed at the property may be lower than that listed above. You can check the estimated speed and confirm availability to a property prior to purchasing on the broadband provider's website. Providers may increase charges. The information is provided and maintained by Decision Technologies Limited. **This is indicative only and based on a 2-person household with multiple devices and simultaneous usage. Broadband performance is affected by multiple factors including number of occupants and devices, simultaneous usage, router range etc. For more information speak to your broadband provider.
Map data ©OpenStreetMap contributors.





