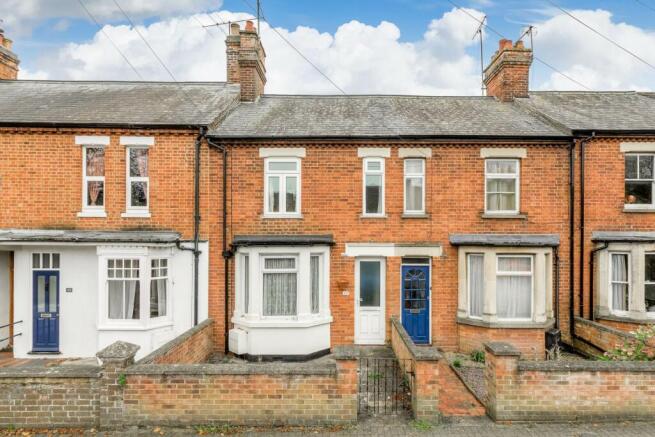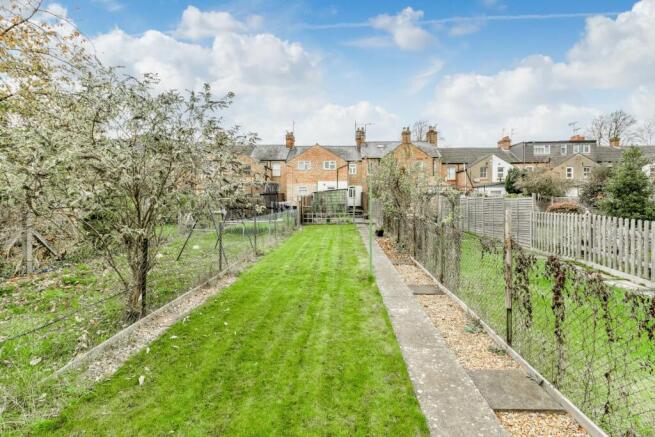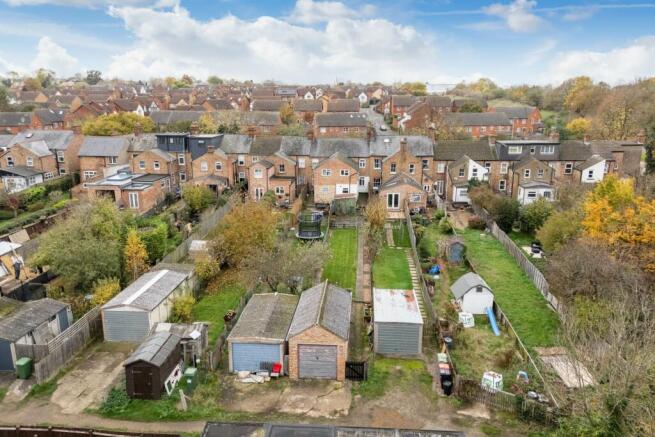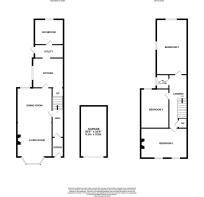Wellingborough Road, Olney

- PROPERTY TYPE
Terraced
- BEDROOMS
3
- BATHROOMS
1
- SIZE
1,066 sq ft
99 sq m
- TENUREDescribes how you own a property. There are different types of tenure - freehold, leasehold, and commonhold.Read more about tenure in our glossary page.
Freehold
Key features
- IN NEED OF MODERNISATION
- THREE BEDROOM
- LARGE REAR GARDEN
- POTENTIAL TO EXTEND
- GARAGE/POTENTIAL HOME OFFICE
- LOUNGE/DINER (24`7 X 11`4 MAX)
- NO UPPER CHAIN
- OVER 1000 SQ FT
- UPSTAIRS WC
Description
***SOLD SUBJECT TO CONTRACT*** ...DO YOU HAVE A SIMILAR PROPERTY TO SELL?....Homes on Web are excited to present this charming three-bedroom terraced property, located in the highly sought-after market town of Olney. With plenty of scope for modernisation, this home offers a fantastic opportunity for buyers looking to personalise a property in a prime location. Situated within an excellent school catchment area, just a stone`s throw from the vibrant high street and all its amenities, this home is packed with potential!
This property boasts a fantastic layout and a large rear garden with real scope to extend, offering the chance to increase living space and truly make it your own. There`s also the potential to convert the detached garage into a stylish home office or studio. Ideal for first-time buyers, families, or anyone looking for a project to put their stamp on, this home comes to market with no upper chain, ensuring a smooth and straightforward transaction.
As you approach the property, you`ll appreciate the convenient communal parking perfect for visitors. Inside, the hallway leads to a spacious 24ft lounge/diner, flooded with natural light thanks to a large bay window. The open-plan feel of this room creates a welcoming atmosphere, ideal for relaxing and entertaining. Adjacent is the kitchen, with access to a utility room and bathroom. The utility room also has a door leading out to the rear garden, perfect for indoor-outdoor living.
Upstairs, you`ll find a generous master bedroom to the front of the property, along with two further double bedrooms at the rear. One of these bedrooms features a separate WC.
Step outside to a large rear garden with a lawn and patio area, surrounded by mature plants and shrubbery. There`s also access to the garage and parking area at the rear, offering further potential for development (subject to planning).
More about the location
Just a short walk away is Olney`s bustling high street, offering an array of shops, cafes, restaurants, and local amenities, including a Tesco Express, Co-op, post office, pharmacy, butchers, opticians, and more. The town also has a weekly market and a monthly farmers market perfect for stocking up on fresh produce and unique local finds.
For families, this home sits within the catchment area of the highly-regarded Ousedale Secondary School, and there are excellent primary and middle schools nearby, including Olney Infant Academy and Olney Middle School. The area is also well-served by parks, play areas, and green spaces, making it ideal for families and outdoor enthusiasts. Enjoy scenic walks in the picturesque Emberton Country Park, just a short drive away.
With excellent road links and easy access to Milton Keynes and other neighbouring areas, commuting couldn`t be easier.
Don`t Miss Out Book Your Viewing Today!
This property offers huge potential in a highly desirable location, and homes like this don`t stay on the market for long. Don`t miss your chance to transform this house into your dream home. Book your viewing today to avoid disappointment!
ENTRANCE HALL
Stairs rising to first floor accommodation. Door leading to Lounge.
LOUNGE/DINER - 24'7" (7.49m) Max x 11'4" (3.45m) Max
Bay window to front & window to the rear. Brick fireplace. Door leading to kitchen.
KITCHEN - 9'3" (2.82m) Max x 8'4" (2.54m) Max
Fitted in a range of wall and base units with complementary work surfaces. Stainless steel sink and drainer. Space for cooker. Tiled to splashback areas. Storage cupboard. Double glazed window to side. Door leading to utility.
UTILITY ROOM - 8'9" (2.67m) Max x 4'11" (1.5m) Max
Plumbing & space for a washing machine, space for dryer. Tiled to splashback areas. Door leading to bathroom & the rear garden. Airing cupboard housing the hot water tank.
BATHROOM - 8'1" (2.46m) Max x 5'4" (1.63m) Max
Fitted in a three piece suite comprising; Low level WC, wash hand basin and panelled bath with shower over. Tiled to splashback areas. Double glazed frosted window to front.
LANDING
Storage cupboard. Loft Access.
BEDROOM ONE - 13'11" (4.24m) Max x 10'7" (3.23m) Max
Double glazed window to front.
BEDROOM TWO - 11'5" (3.48m) Max x 8'9" (2.67m) Max
Double glazed window to rear.
BEDROOM THREE - 16'10" (5.13m) Max x 8'6" (2.59m) Max
Double glazed window to rear & side.
FIRST FLOOR WC - 5'6" (1.68m) Max x 4'0" (1.22m) Max
Low level WC, Double glazed frosted window to side.
FRONT GARDEN
Paved, enclosed by feature brick wall & accessed via iron gate.
REAR GARDEN
Mainly laid to lawn. Patio area. Enclosed. Pathway leading to the garage & the rear parking.
PARKING
Parking to the rear of the garden. Communal parking to the front of the property.
what3words /// shatters.requests.cult
Notice
Please note we have not tested any apparatus, fixtures, fittings, or services. Interested parties must undertake their own enquiries into the working order of these items. All measurements are approximate and photographs provided for guidance only.
- COUNCIL TAXA payment made to your local authority in order to pay for local services like schools, libraries, and refuse collection. The amount you pay depends on the value of the property.Read more about council Tax in our glossary page.
- Band: C
- PARKINGDetails of how and where vehicles can be parked, and any associated costs.Read more about parking in our glossary page.
- Garage,Off street
- GARDENA property has access to an outdoor space, which could be private or shared.
- Private garden
- ACCESSIBILITYHow a property has been adapted to meet the needs of vulnerable or disabled individuals.Read more about accessibility in our glossary page.
- Ask agent
Wellingborough Road, Olney
Add an important place to see how long it'd take to get there from our property listings.
__mins driving to your place
Get an instant, personalised result:
- Show sellers you’re serious
- Secure viewings faster with agents
- No impact on your credit score

Your mortgage
Notes
Staying secure when looking for property
Ensure you're up to date with our latest advice on how to avoid fraud or scams when looking for property online.
Visit our security centre to find out moreDisclaimer - Property reference 1683_HWEB. The information displayed about this property comprises a property advertisement. Rightmove.co.uk makes no warranty as to the accuracy or completeness of the advertisement or any linked or associated information, and Rightmove has no control over the content. This property advertisement does not constitute property particulars. The information is provided and maintained by Homes on Web Ltd, Newport Pagnell. Please contact the selling agent or developer directly to obtain any information which may be available under the terms of The Energy Performance of Buildings (Certificates and Inspections) (England and Wales) Regulations 2007 or the Home Report if in relation to a residential property in Scotland.
*This is the average speed from the provider with the fastest broadband package available at this postcode. The average speed displayed is based on the download speeds of at least 50% of customers at peak time (8pm to 10pm). Fibre/cable services at the postcode are subject to availability and may differ between properties within a postcode. Speeds can be affected by a range of technical and environmental factors. The speed at the property may be lower than that listed above. You can check the estimated speed and confirm availability to a property prior to purchasing on the broadband provider's website. Providers may increase charges. The information is provided and maintained by Decision Technologies Limited. **This is indicative only and based on a 2-person household with multiple devices and simultaneous usage. Broadband performance is affected by multiple factors including number of occupants and devices, simultaneous usage, router range etc. For more information speak to your broadband provider.
Map data ©OpenStreetMap contributors.




