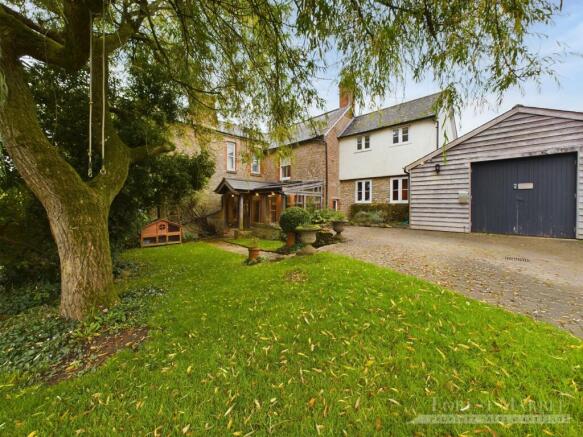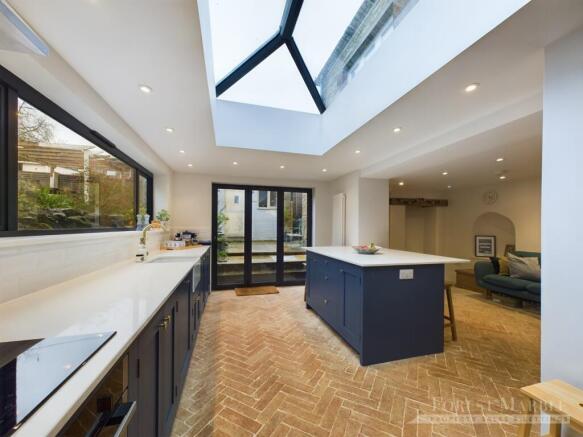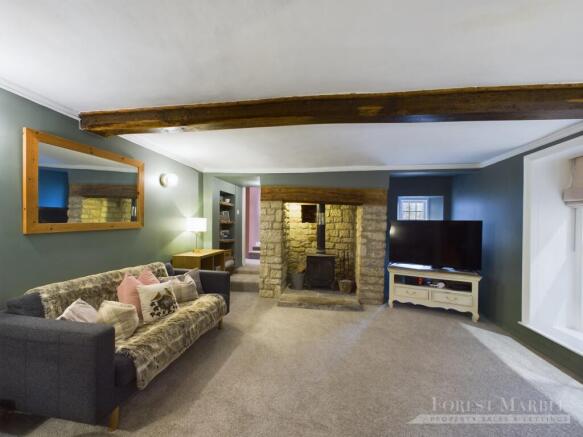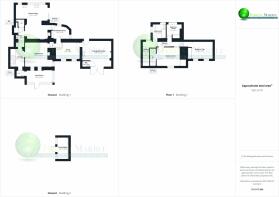Bourton, North Dorset

- PROPERTY TYPE
Semi-Detached
- BEDROOMS
3
- BATHROOMS
2
- SIZE
1,749 sq ft
162 sq m
- TENUREDescribes how you own a property. There are different types of tenure - freehold, leasehold, and commonhold.Read more about tenure in our glossary page.
Freehold
Key features
- Stunning Character Home
- Rural Village Location
- Three Reception Rooms
- Beautifully Presented
- Large Private Gardens
- Studio Outbuilding
Description
Interact with the virtual reality tour and call Forest Marble 24/7 to schedule your viewing of this stunning chocolate box style cottage found in the popular North Dorset village of Bourton. The home sits handsomely in the middle of a large plot and is believed to originally date back to the mid 1700's. The house has been sympathetically restored and extended over recent years, full of character and charm and benefiting from generous gardens which will keep the most keen of green fingered people busy. Offering three bedrooms, four reception rooms, stunning open plan style kitchen, brick built studio and plenty more. There is also lots of parking on the driveway that sweeps from the private gates to the front of the house, as well as a large attached garage come workshop. To view the virtual tour follow this link:
Situation
Spring Rise lies in the heart of Bourton, best characterised as a vibrant community orientated village with a number of excellent facilities including a garage with post office and store, village hall, primary school, church and public house. The adjoining village of Zeals has similar facilities whilst the Silton doctor's surgery is in fact located on the edge of Bourton. The nearby towns of Gillingham and Wincanton provide a range of services to cater for most everyday requirements. At Gillingham there is a Waitrose supermarket and mainline railway station serving London Waterloo (2 hours). The area also has excellent road links with the nearby A303 providing road access to London via the M3 and to the south west. The cities of Bath, Bristol and Salisbury are within an hours drive.
what3words: films.gulped.recruiter
Boot Room/Entrance Reception
6.92ft x 14.33ft
Inner Porch
3.67ft x 4.17ft
Entrance Hall
10.25ft x 4.92ft
Kitchen Diner
19.25ft x 17.92ft
Breakfast Room
7ft x 10.25ft
max
Snug
9.5ft x 13.5ft
Lounge
13.92ft x 15.58ft
Cloak Room
4ft x 3.17ft
First Floor Landing
3.42ft x 16.67ft
max
Bedroom One
10.58ft x 13.08ft
En-suite
9.75ft x 3.5ft
Bedroom Two
10.17ft x 12ft
Bedroom Three
6.08ft x 7.25ft
Family Bathroom
8ft x 7.42ft
Garage / Workshop
14.5ft x 16.42ft
WC (in workshop)
3.42ft x 4.33ft
Studio/Outbuilding
12.33ft x 6.17ft
Front Garden
The property is set back from the road running through the village and is accessed via block paved driveway which offers parking for multiple vehicles. To the front is a stone wall with wooden gates to the drive should you wish to close the garden off. The garden itself is comprised of an expanse of lawn with mature trees and borders. To the side of the garage is a handy wood store and storage area.
Rear Garden
Stepping up from the courtyard to the rear of the house you will find a large private area which offers plenty of space to create your perfect garden. Mainly laid to lawn with mature trees, herbaceous borders and a patio area for sitting in the sun.
Directions
From our offices in Frome head out onto the A361 by pass and head south. Take the B3092 towards Maiden Bradley and continue on towards Stourhead Gardens and House. Turn right onto Stourton High Street and then take the first left onto Bells Lane. At the end of the road turn right onto New Road and continue along until you pass the White Lion public house on your right hand side. You will see the entrance to Spring Rise on your right hand side.
Agent Notes
We are informed by our vendors that there is a small flying freehold between the stairs/hallway and adjoining property.
At Forest Marble estate agents we bring together all of the latest technology and techniques available to sell or let your home; by listening to your specific requirements we will work with you so that together we can achieve the best possible price for your property. By using our unique customer guarantee we will give you access to a true 24/7 service (we are available when you are free to talk), local knowledge, experience and connections that you will find will deliver the service you finally want from your estate agent. Years of local knowledge covering Frome, Westbury, Warminster, Radstock, Midsomer Norton and all surrounding villages.
We offer a full range of services including Sales, Lettings, Independent Financial Advice and conveyancing. In fact everything you need to help you move.
Brochures
Brochure 1- COUNCIL TAXA payment made to your local authority in order to pay for local services like schools, libraries, and refuse collection. The amount you pay depends on the value of the property.Read more about council Tax in our glossary page.
- Band: E
- PARKINGDetails of how and where vehicles can be parked, and any associated costs.Read more about parking in our glossary page.
- Garage,Driveway,Off street,Gated,Private
- GARDENA property has access to an outdoor space, which could be private or shared.
- Front garden,Patio,Private garden,Enclosed garden,Rear garden,Back garden
- ACCESSIBILITYHow a property has been adapted to meet the needs of vulnerable or disabled individuals.Read more about accessibility in our glossary page.
- Ask agent
Energy performance certificate - ask agent
Bourton, North Dorset
Add an important place to see how long it'd take to get there from our property listings.
__mins driving to your place
Get an instant, personalised result:
- Show sellers you’re serious
- Secure viewings faster with agents
- No impact on your credit score
Your mortgage
Notes
Staying secure when looking for property
Ensure you're up to date with our latest advice on how to avoid fraud or scams when looking for property online.
Visit our security centre to find out moreDisclaimer - Property reference L747160. The information displayed about this property comprises a property advertisement. Rightmove.co.uk makes no warranty as to the accuracy or completeness of the advertisement or any linked or associated information, and Rightmove has no control over the content. This property advertisement does not constitute property particulars. The information is provided and maintained by Forest Marble, Frome. Please contact the selling agent or developer directly to obtain any information which may be available under the terms of The Energy Performance of Buildings (Certificates and Inspections) (England and Wales) Regulations 2007 or the Home Report if in relation to a residential property in Scotland.
*This is the average speed from the provider with the fastest broadband package available at this postcode. The average speed displayed is based on the download speeds of at least 50% of customers at peak time (8pm to 10pm). Fibre/cable services at the postcode are subject to availability and may differ between properties within a postcode. Speeds can be affected by a range of technical and environmental factors. The speed at the property may be lower than that listed above. You can check the estimated speed and confirm availability to a property prior to purchasing on the broadband provider's website. Providers may increase charges. The information is provided and maintained by Decision Technologies Limited. **This is indicative only and based on a 2-person household with multiple devices and simultaneous usage. Broadband performance is affected by multiple factors including number of occupants and devices, simultaneous usage, router range etc. For more information speak to your broadband provider.
Map data ©OpenStreetMap contributors.





