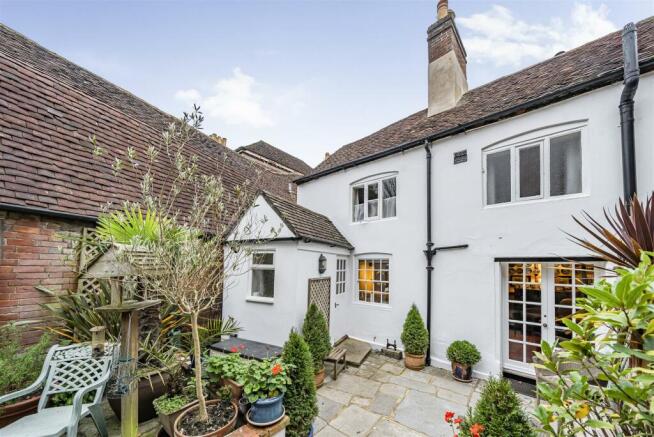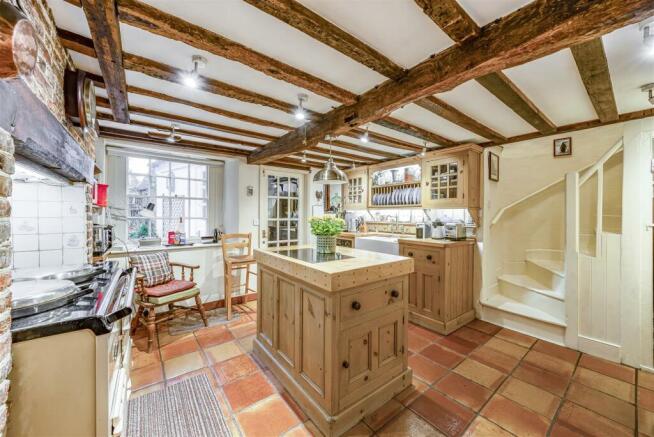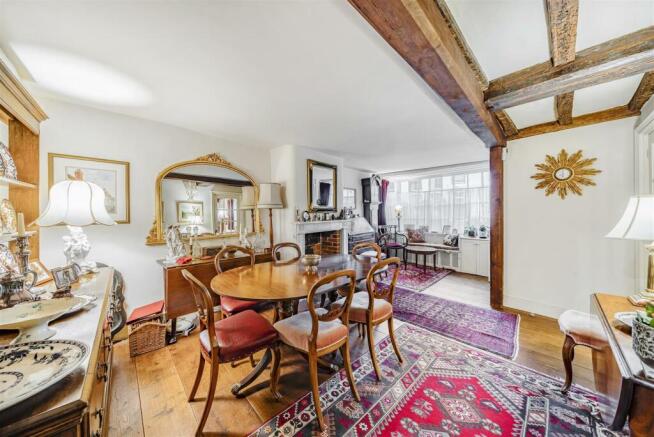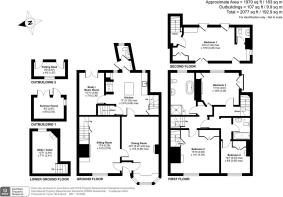
High Street, Fareham

- PROPERTY TYPE
Terraced
- BEDROOMS
4
- BATHROOMS
2
- SIZE
Ask agent
- TENUREDescribes how you own a property. There are different types of tenure - freehold, leasehold, and commonhold.Read more about tenure in our glossary page.
Freehold
Key features
- Stunning historic family home extending to 1,970 square feet.
- Private parking for three cars.
- Meticulous renovation work throughout.
- Abundance of character features retained.
- Private courtyard garden.
- Close to amenities, road and rail links.
Description
Very rarely does an opportunity arise to acquire such an exquisite home; number 59 has been owned by my clients for over twenty years and they were awarded a Restoration Award by The Fareham Society for their sympathetic and meticulous renovation work to the house. The property was a Medieval Hall house with a later 1720 front facade added and latterly became an exclusive bridal shop. Immediately on entering, this wonderful home exudes a deep sense of history and charm throughout its four bedrooms and three reception rooms, showing an abundance of character such as glorious beamed ceilings, superb exposed timbers with lime plaster walls and original wide plank oak flooring. The Sitting Room is well proportioned and elegant centring on the large brick inglenook fireplace with bread oven and with large windows drawing in the light on one side. The adjacent Dining Room has immaculately restored wide plank oak floorboards and features a beautiful bay window with bench seating and adjacent brick fireplace with marble surround. The Kitchen has been fitted with bespoke farmhouse style elm cupboards and an island with a pastry slab and a double butler’s sink; it also features a cream gas Aga with further appliances and has a beautiful quarry terracotta tiled floor; double doors lead outside. There is a further reception room which was formerly the old parlour, now currently used by my client as a Study and Music Room; double doors lead to the courtyard. A cloakroom completes the ground floor and a large Utility Room is located in the old cellar. The space upstairs is extremely generous and is situated over two floors, three of the four bedrooms are of double proportions and feature beautiful cast iron Georgian fireplaces. There are two well-appointed traditional style bathrooms, one of which benefits from a stunning roll top slipper bath and a separate shower.
Outside, the courtyard garden is partly walled with gravel and brick and flint paths leading through to wonderful areas of interest in which to sit and relax. There is a lovely old brick Summerhouse, two outside privy’s currently used as potting sheds and a historic brick outbuilding with a Right of Use in Perpetuity, used as a workshop by my client. To the rear of the courtyard there is an area of lawn and a back gate leading to the parking spaces.
Fareham is an old market town equidistant between the beautiful villages of Wickham and Titchfield both offering glorious countryside walks. The High Street in Fareham is home to its earliest development well known for its Georgian architecture and which is now a protected conservation area. The town is superbly located with a new state of art theatre and provides everything you could want for family life, work and leisure. The town offers a railway station, bus station and has easy links to the M27; these are all located just a mile from the property. There are three secondary schools serving the town and there is also Fareham College of Further Education. Fareham Creek is a local beauty spot providing lovely trail walks and is popular with kayakers and SUP enthusiasts. Additionally, Fareham Leisure Centre is nearby and also Cams Hall Estate Golf Course with both 9-and 18-hole courses. There are plenty of restaurants and brasseries in the centre of the town and there is also a large Tesco superstore as well as local amenities.
SUMMARY OF FEATURES:
All open fireplaces throughout; Sitting Room featuring solid oak plank flooring, fitted bookcase, store cupboards and small staircase to first floor; Worcester boiler, installed in 2022; Kitchen appliances include Miele dishwasher and 2 ring electric hob and space for freestanding fridge/freezer. Pantry cupboard; Utility Room with sink, space for washing machine, tumble dryer and additional white goods. Storage cupboards; Solid oak plank floorboards throughout the first floor; All bedrooms fitted with wardrobe cupboards, storage and additional eaves storage cupboards to Bedroom 1; Bedroom 3 has an historic 1620 wall painting, protected by hidden panelled cupboards. Linen cupboard; Bathroom 1 with airing cupboard and Bathroom 2 with original cast iron bath and high-level cistern WC; Power and light to outside workshop.
GENERAL INFORMATION:
TENURE: Freehold; SERVICES: Mains gas, electricity, water and drainage; LOCAL AUTHORITY: Fareham Borough Council; TAX BAND: D
DISTANCES:
Fareham train station - 0.7 miles; Bus station - 1.4 miles; Fareham Leisure Centre - 1.3 miles; Tescos superstore - 1.3 miles; Cams Hall Estate Golf Course - 2.9 miles
Brochures
Brochure- COUNCIL TAXA payment made to your local authority in order to pay for local services like schools, libraries, and refuse collection. The amount you pay depends on the value of the property.Read more about council Tax in our glossary page.
- Band: D
- LISTED PROPERTYA property designated as being of architectural or historical interest, with additional obligations imposed upon the owner.Read more about listed properties in our glossary page.
- Listed
- PARKINGDetails of how and where vehicles can be parked, and any associated costs.Read more about parking in our glossary page.
- Yes
- GARDENA property has access to an outdoor space, which could be private or shared.
- Yes
- ACCESSIBILITYHow a property has been adapted to meet the needs of vulnerable or disabled individuals.Read more about accessibility in our glossary page.
- Ask agent
Energy performance certificate - ask agent
High Street, Fareham
Add an important place to see how long it'd take to get there from our property listings.
__mins driving to your place
Your mortgage
Notes
Staying secure when looking for property
Ensure you're up to date with our latest advice on how to avoid fraud or scams when looking for property online.
Visit our security centre to find out moreDisclaimer - Property reference 33502749. The information displayed about this property comprises a property advertisement. Rightmove.co.uk makes no warranty as to the accuracy or completeness of the advertisement or any linked or associated information, and Rightmove has no control over the content. This property advertisement does not constitute property particulars. The information is provided and maintained by Taylor Hill & Bond, Titchfield. Please contact the selling agent or developer directly to obtain any information which may be available under the terms of The Energy Performance of Buildings (Certificates and Inspections) (England and Wales) Regulations 2007 or the Home Report if in relation to a residential property in Scotland.
*This is the average speed from the provider with the fastest broadband package available at this postcode. The average speed displayed is based on the download speeds of at least 50% of customers at peak time (8pm to 10pm). Fibre/cable services at the postcode are subject to availability and may differ between properties within a postcode. Speeds can be affected by a range of technical and environmental factors. The speed at the property may be lower than that listed above. You can check the estimated speed and confirm availability to a property prior to purchasing on the broadband provider's website. Providers may increase charges. The information is provided and maintained by Decision Technologies Limited. **This is indicative only and based on a 2-person household with multiple devices and simultaneous usage. Broadband performance is affected by multiple factors including number of occupants and devices, simultaneous usage, router range etc. For more information speak to your broadband provider.
Map data ©OpenStreetMap contributors.





